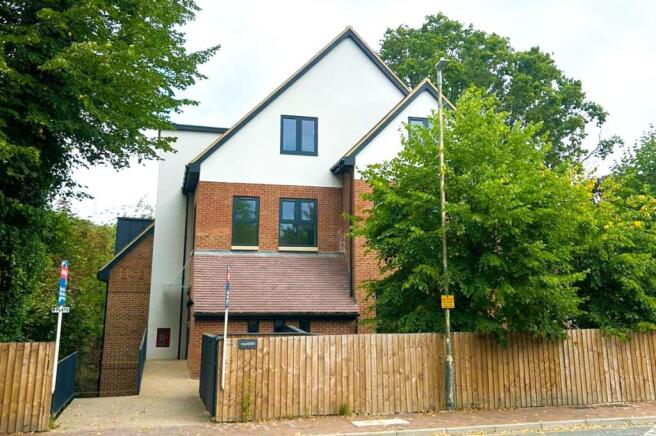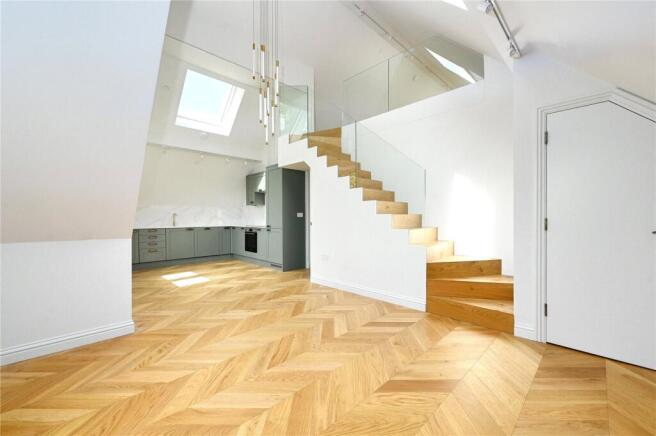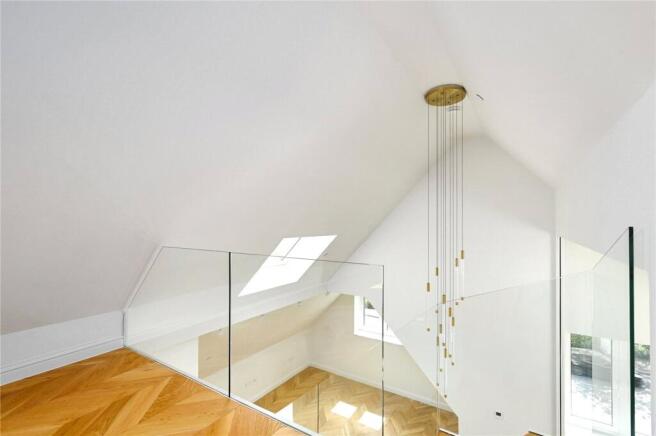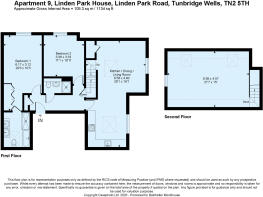2 bedroom apartment for sale
Linden Park Road, Tunbridge Wells

- PROPERTY TYPE
Apartment
- BEDROOMS
2
- BATHROOMS
2
- SIZE
1,185 sq ft
110 sq m
Key features
- Penthouse
- Prime Location
- New Build
- High-Spec Finish
- Highly energy efficient with underfloor heating
- 10 year new home Build Zone warranty
- Share of the freehold
- En Suite Bathroom
- Integrated Kitchens
- Bike Storage Room
Description
** Guide Price £625,000 - £675,000 **
An exclusive and new second floor two-bedroom penthouse, arranged over two floors and located on the south side of Tunbridge Wells, close to the popular Pantiles, the High Street and main line station. This delightful apartment offers a lifestyle of luxury and convenience.
Located just a stone’s throw from the vibrant heart of The Pantiles in Tunbridge Wells, this exclusive new development offers a superb selection of nine 2-bedroom apartments, each thoughtfully designed and finished to an impeccable standard.
We are proud to be able to offer this split level penthouse apartment offering additional living space in the form of a mezzanine ideal for a home office.
Description
Features of Apartment 9 - The Penthouse include:
Apartment 9 is approached via a light and airy main entrance hall with stairs to second floor.
Video entry system for each apartment
Lower Level
• Front door into entrance hall with oak engineered wood floor with under floor heating throughout.
• Open plan kitchen/living/dining room with oak flooring.
• High Specification designer bespoke kitchen with cupboards to floor and wall, quartz worktops, upstand and splash back. Stainless steel sink with bronze
mixer fittings. Bosch integrated appliances including built-in oven, gas hob, extractor hood, fridge/freezer and dishwasher.
• Main bedroom with fitted carpet and en suite shower room with marble wall and floor tiles and walk-in shower, basin and WC.
• Bedroom 2 is a good size double bedroom with fitted carpet.
• Bathroom with marble wall and floor tiles, bath with shower over, wash basin with wall hung taps and WC.
• Electrical and multimedia - LED and pendant lighting to all rooms. BT/data/TV points in the living room and all bedrooms. Central heating and hot water -
• High efficiency under floor heating. Combi boiler.
Upper Level
• Mezzanine - this provides a large flexible and versatile space, light and airy, ideal for use as a generous home office, but with potential to become a gym or
art studio space.
Outside
There is a communal landscaped garden.
With a variety of layouts and sizes available, every apartment boasts a stylish open-plan living space, a fully integrated kitchen with high-quality appliances, a sleek family bathroom, and a private en suite to the principal bedroom. Ground floor apartments further benefit from private outdoor space — perfect for alfresco dining or relaxing in the sun.
Residents also enjoy access to a shared bike storage room conveniently located on the entrance level, ideal for those who like to explore the town on two wheels.
Combining contemporary design with a prime location just minutes from boutique shops, cafés, and the historic charm of The Pantiles, these apartments offer an exceptional lifestyle opportunity in one of Kent’s most desirable locations.
Brochures
Particulars- COUNCIL TAXA payment made to your local authority in order to pay for local services like schools, libraries, and refuse collection. The amount you pay depends on the value of the property.Read more about council Tax in our glossary page.
- Band: TBC
- PARKINGDetails of how and where vehicles can be parked, and any associated costs.Read more about parking in our glossary page.
- Ask agent
- GARDENA property has access to an outdoor space, which could be private or shared.
- Yes
- ACCESSIBILITYHow a property has been adapted to meet the needs of vulnerable or disabled individuals.Read more about accessibility in our glossary page.
- Ask agent
Linden Park Road, Tunbridge Wells
Add an important place to see how long it'd take to get there from our property listings.
__mins driving to your place
Get an instant, personalised result:
- Show sellers you’re serious
- Secure viewings faster with agents
- No impact on your credit score



Your mortgage
Notes
Staying secure when looking for property
Ensure you're up to date with our latest advice on how to avoid fraud or scams when looking for property online.
Visit our security centre to find out moreDisclaimer - Property reference NEW250014. The information displayed about this property comprises a property advertisement. Rightmove.co.uk makes no warranty as to the accuracy or completeness of the advertisement or any linked or associated information, and Rightmove has no control over the content. This property advertisement does not constitute property particulars. The information is provided and maintained by Batcheller Monkhouse, Tunbridge Wells. Please contact the selling agent or developer directly to obtain any information which may be available under the terms of The Energy Performance of Buildings (Certificates and Inspections) (England and Wales) Regulations 2007 or the Home Report if in relation to a residential property in Scotland.
*This is the average speed from the provider with the fastest broadband package available at this postcode. The average speed displayed is based on the download speeds of at least 50% of customers at peak time (8pm to 10pm). Fibre/cable services at the postcode are subject to availability and may differ between properties within a postcode. Speeds can be affected by a range of technical and environmental factors. The speed at the property may be lower than that listed above. You can check the estimated speed and confirm availability to a property prior to purchasing on the broadband provider's website. Providers may increase charges. The information is provided and maintained by Decision Technologies Limited. **This is indicative only and based on a 2-person household with multiple devices and simultaneous usage. Broadband performance is affected by multiple factors including number of occupants and devices, simultaneous usage, router range etc. For more information speak to your broadband provider.
Map data ©OpenStreetMap contributors.




