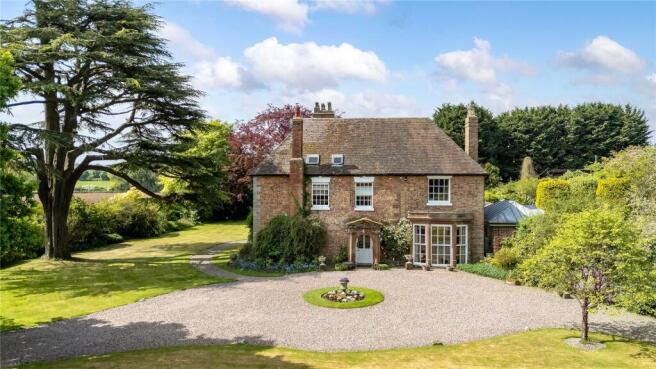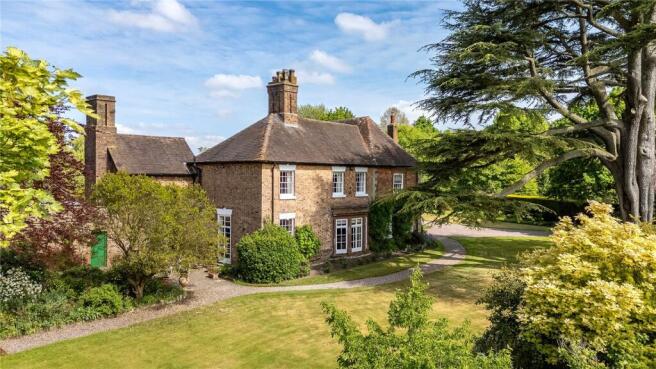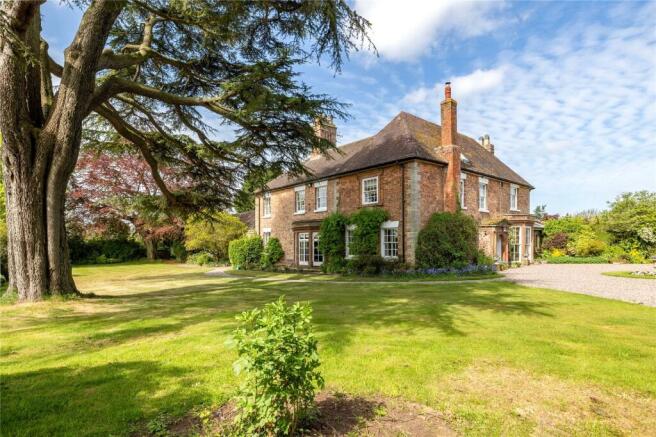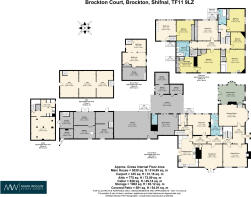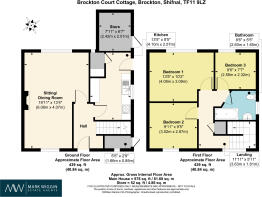Brockton, Shifnal, Shropshire, TF11

- PROPERTY TYPE
Detached
- BEDROOMS
8
- BATHROOMS
3
- SIZE
5,530 sq ft
514 sq m
- TENUREDescribes how you own a property. There are different types of tenure - freehold, leasehold, and commonhold.Read more about tenure in our glossary page.
Freehold
Key features
- Entrance hall | Sitting room
- Drawing room | Conservatory
- Dining toom | Kitchen/breakfast room
- Utility room | Cloakroom | Study
- Principal bedroom with en-suite bathroom and dressing room
- Six further bedrooms | Two further bathrooms | Attic bedrooms
- Swimming pool | Tennis court | Outbuildings | Beautiful gardens
- Outbuildings with tremendous potential | 3-bedroom cottage
- About 4.5 acres in total
- For sale as a whole or in three lots
Description
Brockton Court is a majestic Grade-II listed former Court House dating back to 1574 with later additions including 1678 etched in stone at the front of the house. On entering through the gates, you are greeted with an overwhelming sense of space with large gardens and a sweeping driveway leading to the property’s imposing frontage.
There is a stone porch to the front entering into a entrance hall. The drawing room is found to the right with a feature fireplace with open fire, high ceilings and a wealth of character throughout. Steps lead to the magnificent conservatory with hand painted tiles by David Franklin of Amabis. There is a circular seating area and French doors leading on to a terraced area with steps leading to the lawn. The Sitting room to the left has a brick fireplace with wooden mantel with Clearview stove. Beams to the ceiling. There is a door off the hall to the cellar.
A cloakroom with Belfast sink, plumbing for a washing machine, WC and sink.
The grand Dining room has painted beams to the ceiling, large bay windows with French door leading to the front lawn. The play room has an electric fire with wooden surround, with desk and bookshelves.
The large kitchen has a range of wooden base and wall units, a lilac Electric Aga, 4 inset ovens and plumbing for a dishwasher. There is a cream sink with stainless steel mixer tap over. Space for dining with French doors leading onto the terrace.
The boiler room has an area for drying, the oil boiler, storage units and 2 external doors leading to the coach house and workshops.
There is a lovely light and airy artist studio with 2 rooms with a very large storage area and cupboards.
On the first floor there are 5 very large bedrooms, one with an ensuite bathroom, with bath, WC and hand wash basin. There is a large bathroom with bath, large walk in shower, WC and wash hand basin.
On the second floor are 3 attic rooms which have previously been used by the Nanny as living accommodation with a sitting room and bedroom. These rooms could easily be secondary bedrooms.
Outside
On the front lawn it has been said that the there is one of the oldest surviving cedar of Lebanon trees in the country. The rear grounds include a a swimming pool built in 1959 and a small orchard. There is a tennis court and hut. A range of well stocked herbaceous borders and shrubbery throughout, the garden is immaculately landscaped. There is a workshop. Situated in the garden are arboretum-handkerchiefs, Tulip tree, stream, pond, Potting shed, Rose arbor, walled garden and kitchen garden. In total about 2.25 acres.
Outbuildings
To the rear of the house, with its own separate entrance, are a fine range of outbuildings including: Brick built stables, Coach house, large wood store, lean-to wood store, dog kennels and two stables.
Lot 2 - Development opportunity
To the north of the house are a huge range of outbuildings previously used for agricultural purposes. These outbuildings provide a range of possibilities and a Pre-App has taken place with the Council who have indicated that they will look favourable at the conversion of one of the larger barns for residential purposes. In all about 2 acres.
Lot 3 - Brockton Court Cottage
Brockton Court Cottage is a brick-built cottage offering a kitchen, sitting/dining room, three bedrooms and a bathroom. The property comes on a sizeable plot extending to around 0.23 of an acre. The property does require modernisation throughout but offers great potential.
Situation
Set within beautifully landscaped grounds, Brockton Court is situated just five miles to the south east of Telford and about 8 miles north east of Bridgnorth, making it within easy commuting distance of Telford and the wider West Midlands conurbation. The M54 Junction 4 is just under five miles away which gives access to the M6 and wider Motorway network. The historic market town of Shifnal is located under four miles away and has a variety of restaurants, pubs, shops and amenities including a train station with links to both Birmingham New Street and Shrewsbury.
What3words: ///respond.thatched.glitz
Local Authority: Shropshire Council.
Services: Mains water and electricity. Private drainage - please note the septic tank does NOT comply with the modern regulations.
Flood Risk: Very Low (ref: gov.uk)
Council Tax: Brockton Court: H
Brockton Court Cottage: D
Wayleaves, easements and rights of way: The property will be sold subject to and with the benefits of all wayleaves, easements and rights of way, whether mentioned in these sales particulars or not.
Viewings: Strictly by appointment via Mark Wiggin Estate Agents.
Brochures
Particulars- COUNCIL TAXA payment made to your local authority in order to pay for local services like schools, libraries, and refuse collection. The amount you pay depends on the value of the property.Read more about council Tax in our glossary page.
- Band: TBC
- PARKINGDetails of how and where vehicles can be parked, and any associated costs.Read more about parking in our glossary page.
- Yes
- GARDENA property has access to an outdoor space, which could be private or shared.
- Yes
- ACCESSIBILITYHow a property has been adapted to meet the needs of vulnerable or disabled individuals.Read more about accessibility in our glossary page.
- Ask agent
Energy performance certificate - ask agent
Brockton, Shifnal, Shropshire, TF11
Add an important place to see how long it'd take to get there from our property listings.
__mins driving to your place
Get an instant, personalised result:
- Show sellers you’re serious
- Secure viewings faster with agents
- No impact on your credit score
Your mortgage
Notes
Staying secure when looking for property
Ensure you're up to date with our latest advice on how to avoid fraud or scams when looking for property online.
Visit our security centre to find out moreDisclaimer - Property reference LDL240005. The information displayed about this property comprises a property advertisement. Rightmove.co.uk makes no warranty as to the accuracy or completeness of the advertisement or any linked or associated information, and Rightmove has no control over the content. This property advertisement does not constitute property particulars. The information is provided and maintained by Mark Wiggin Estate Agents, Ludlow. Please contact the selling agent or developer directly to obtain any information which may be available under the terms of The Energy Performance of Buildings (Certificates and Inspections) (England and Wales) Regulations 2007 or the Home Report if in relation to a residential property in Scotland.
*This is the average speed from the provider with the fastest broadband package available at this postcode. The average speed displayed is based on the download speeds of at least 50% of customers at peak time (8pm to 10pm). Fibre/cable services at the postcode are subject to availability and may differ between properties within a postcode. Speeds can be affected by a range of technical and environmental factors. The speed at the property may be lower than that listed above. You can check the estimated speed and confirm availability to a property prior to purchasing on the broadband provider's website. Providers may increase charges. The information is provided and maintained by Decision Technologies Limited. **This is indicative only and based on a 2-person household with multiple devices and simultaneous usage. Broadband performance is affected by multiple factors including number of occupants and devices, simultaneous usage, router range etc. For more information speak to your broadband provider.
Map data ©OpenStreetMap contributors.
