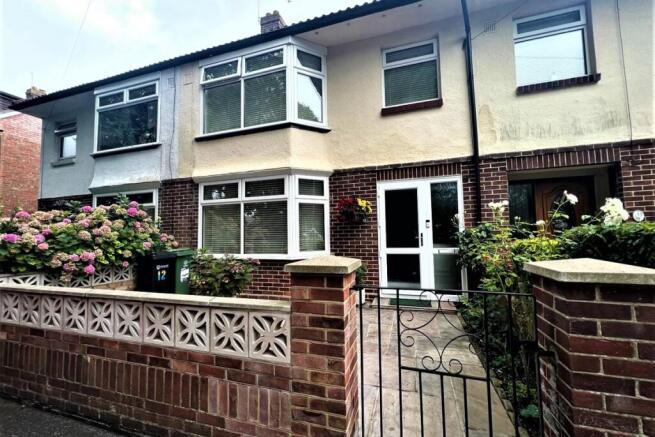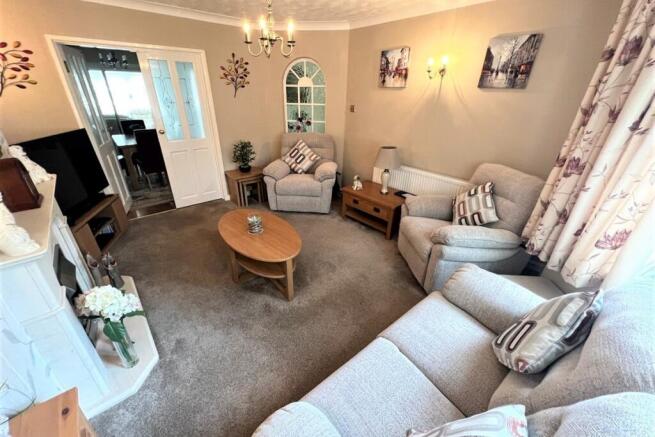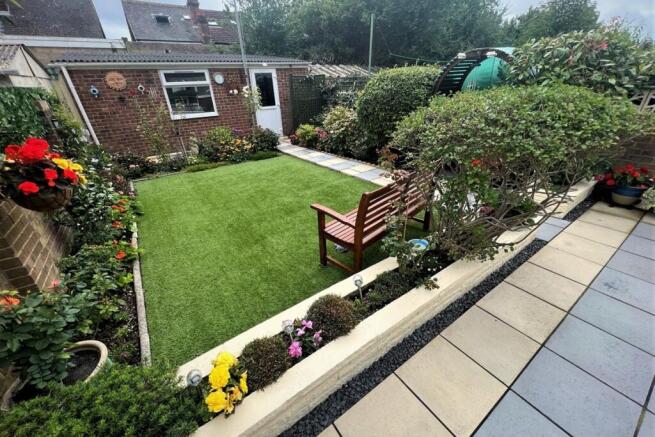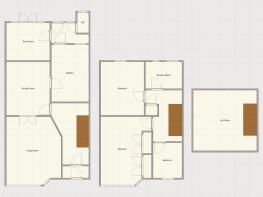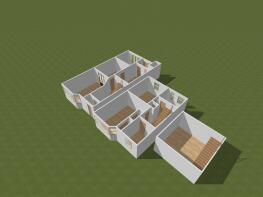Widley Court Drive, Cosham, Portsmouth, Hampshire, PO6 2QP

- PROPERTY TYPE
Terraced
- BEDROOMS
3
- BATHROOMS
1
- SIZE
Ask agent
- TENUREDescribes how you own a property. There are different types of tenure - freehold, leasehold, and commonhold.Read more about tenure in our glossary page.
Freehold
Key features
- THREE BEDROOM
- LOFT ROOM
- EXTENDED TERRACED HOUSE
- GARAGE/WORKSHOP
- SITUATED IN A QUIET CUL-DE-SAC LOCATION
- TWO RECEPTION ROOMS
- CONSERVATORY & ADDITIONAL LEAN TO/CONSERVATORY WITH CLOAKROOM/WC
- MODERN FITTED KITCHEN
- MODERN SHOWER ROOM
- VIEWING HIGHLY RECOMMENDED TO APPRECIATE THE SIZE, LAYOUT & LOCATION OF THIS FAMILY HOME
Description
AJM Estates are pleased to offer to the open market for sale this in our opinion superbly presented extended three bedroom terraced house with LOFT ROOM in Widley Court Drive. Situated within a quiet cul-de-sac the property offer easy access to all the local shops and amenities on offer in the busy High Street shopping centre plus the train station, bus routes and the A27/M27 motorway. Key features include; Garage/workshop, loft room, two reception rooms, conservatory/sitting room, lean to/conservatory with cloakroom/WC, modern fitted kitchen and modern shower room. Other benefits include; side pedestrian access, gas heating via radiators, double glazing and the property is offered with a complete forward chain. Viewing is highly recommended to appreciate the size, layout and location of this fantastic family home.
AGENT NOTES/MATERIAL INFORMATION:
Energy performance rating: C
Portsmouth City Council tax band: C
Broadband estimated availability - Openreach, CityFibre, Virgin Media, EE & Three (Please refer to Ofcom broadband checker for further information)
Mobile Availability - Vodafone, Three, O2 & EE (Indoor) Likely/Limited.
Mobile Availability - Vodafone, Three, O2 & EE (Outdoor) Likely.
5G is available -Please refer to Ofcom mobile checker for further information.
Flood Risk - Refer to - (GOV.UK (check-long-term-flood-risk.service.gov.uk)
The property is connected to a mains supply for electric, gas and water and sewerage.
Accommodation comprises:
* Outside (Front)
Double glazed door to:
* Entrance Porch
Double glazed door to:
* Entrance Hallway
Stairs leading to first floor, under stairs meter/storage cupboard, smooth and coved ceiling, smooth walls, laminate flooring and radiator.
* Lounge: 4.7m (into bay) x 3.84m (15' 5" x 12' 7")
Double glazed bay window to front aspect, textured and coved ceiling, feature fireplace and radiator.
* Dining Room: 3.76m x 2.95m (max) (12' 4" x 9' 8")
Double glazed sliding patio door opening to conservatory, textured and coved ceiling, laminate flooring and radiator.
* Kitchen: 4.34m x 2.69m (14' 3" x 8' 10")
Furnished with a range of wall and base units, one and half bowl ceramic sink with mixer tap over and drainer, built in oven, grill and electric hob with extractor hood over, integrated fridge and freezer, plumbing for washing machine, dishwasher and space for tumble dryer. Double glazed window to rear aspect, smooth ceiling, smooth walls with tiling to principal areas, vinyl flooring and double glazed door to lean to/conservatory.
* Conservatory: 3.05m x 2.57m (10' x 8' 5")
Double glazed 'French'style doors opening to rear garden, smooth ceiling, smooth walls, tiled floor and radiator.
* Lean To/Conservatory: 2.41m x 1.17m (7' 11" x 3' 10")
Double glazed window to rear aspect, smooth ceiling, smooth walls, tiled floor, double glazed door opening to rear garden and additional door to:
* Downstairs Cloakroom/WC: 1.42m x 0.69m (4' 8" x 2' 3")
Double glazed window to rear aspect, smooth ceiling, smooth walls, tiled floor, wall mounted wash hand basin with mixer tap over and close coupled WC.
* First Floor Landing
Stairs leading to loft room, textured ceiling, smooth walls, built in airing cupboard and doors to:
* Master Bedroom: 4.7m (into bay) x 3.71m (max) (15' 5" x 12' 2")
Double glazed bay window to front aspect, smooth ceiling, smooth walls and radiator.
* Bedroom Two: 3.63m x 3m (11' 11" x 9' 10")
Double glazed bay window to rear aspect, textured ceiling, smooth walls and radiator.
* Bedroom Three: 2.79m x 1.98m (9' 2" x 6' 6")
Double glazed window to front aspect, textured ceiling, smooth walls, built in wardrobe and radiator.
* Shower Room: 2.82m x 1.65m (9' 3" x 5' 5")
Furnished with a three piece suite incorporating double shower cubicle with shower over, combination vanity unit including wash basin and concealed cistern WC. Two double glazed windows to rear aspect, smooth ceiling, tiled walls, vinyl flooring and radiator.
* Second Floor/Loft Room
Smooth ceiling with inset spot lights, velux style window, smooth walls, eaves storage and radiator.
* Outside (Rear Garden)
Mostly laid to artificial lawn with patio/seating areas, an array of flowers and shrubs, outside tap and double glazed door to:
* Garage/Workshop: 5.59m x 2.62m (18' 4" x 8' 7")
With and up and over door, power and light.
Anti Money Laundering - AJM Estate agents have a legal obligation to complete anti-money laundering checks. The AML check should be completed in branch. Please call the office to book an AML check if you would like to make an offer on this property. Please note the AML check includes taking a copy of the two forms of identification for each purchaser. A proof of address and proof of name document is required. Please note we cannot put forward an offer without the AML check being completed.
AJM Estates Offer Check Procedure - If you are considering making an offer for this or any other property we are marketing, please make early contact with your local office to enable us to verify your buying position. Our Sellers expect us to report on a Buyer's proceed ability whenever we submit an offer. Thank you.
Solicitor/ Conveyancing - Choosing the right conveyancing solicitor is extremely important to ensure that you obtain an effective yet cost-efficient solution. The lure of supposedly cheaper on-line "conveyancing warehouse" style services can be very difficult to ignore but this is a route fraught with problems that we strongly urge you to avoid. A local, established and experienced conveyancer will safeguard your interests and get the job done in a timely manner. AJM Estates can recommend several local firms of solicitors who have the necessary local knowledge and will provide a personable service. Please ask a member of our sales team for further details.
This property is sold on a freehold basis.
- COUNCIL TAXA payment made to your local authority in order to pay for local services like schools, libraries, and refuse collection. The amount you pay depends on the value of the property.Read more about council Tax in our glossary page.
- Ask agent
- PARKINGDetails of how and where vehicles can be parked, and any associated costs.Read more about parking in our glossary page.
- Yes
- GARDENA property has access to an outdoor space, which could be private or shared.
- Yes
- ACCESSIBILITYHow a property has been adapted to meet the needs of vulnerable or disabled individuals.Read more about accessibility in our glossary page.
- Ask agent
Widley Court Drive, Cosham, Portsmouth, Hampshire, PO6 2QP
Add an important place to see how long it'd take to get there from our property listings.
__mins driving to your place
Get an instant, personalised result:
- Show sellers you’re serious
- Secure viewings faster with agents
- No impact on your credit score
Your mortgage
Notes
Staying secure when looking for property
Ensure you're up to date with our latest advice on how to avoid fraud or scams when looking for property online.
Visit our security centre to find out moreDisclaimer - Property reference 17833. The information displayed about this property comprises a property advertisement. Rightmove.co.uk makes no warranty as to the accuracy or completeness of the advertisement or any linked or associated information, and Rightmove has no control over the content. This property advertisement does not constitute property particulars. The information is provided and maintained by AJM Estates, Cosham. Please contact the selling agent or developer directly to obtain any information which may be available under the terms of The Energy Performance of Buildings (Certificates and Inspections) (England and Wales) Regulations 2007 or the Home Report if in relation to a residential property in Scotland.
*This is the average speed from the provider with the fastest broadband package available at this postcode. The average speed displayed is based on the download speeds of at least 50% of customers at peak time (8pm to 10pm). Fibre/cable services at the postcode are subject to availability and may differ between properties within a postcode. Speeds can be affected by a range of technical and environmental factors. The speed at the property may be lower than that listed above. You can check the estimated speed and confirm availability to a property prior to purchasing on the broadband provider's website. Providers may increase charges. The information is provided and maintained by Decision Technologies Limited. **This is indicative only and based on a 2-person household with multiple devices and simultaneous usage. Broadband performance is affected by multiple factors including number of occupants and devices, simultaneous usage, router range etc. For more information speak to your broadband provider.
Map data ©OpenStreetMap contributors.
