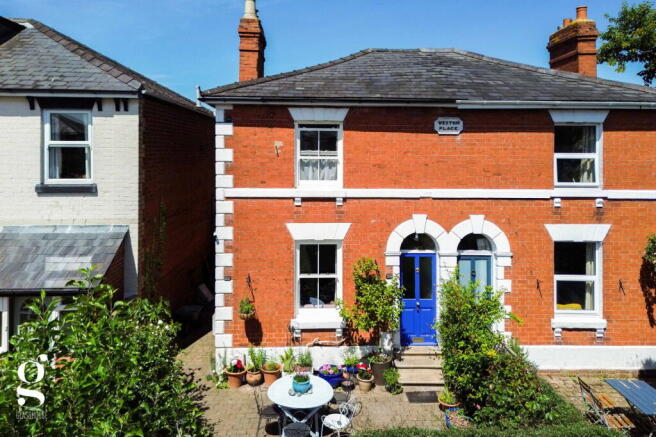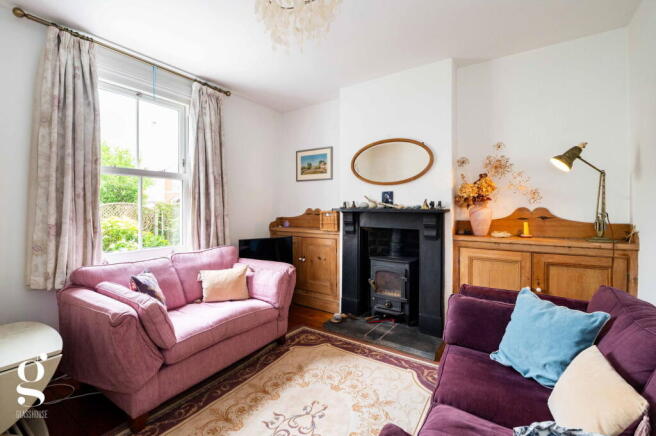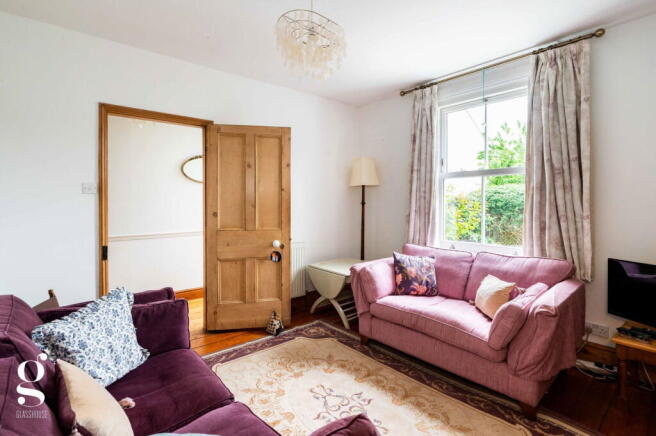Park Street, St. James, Hereford

- PROPERTY TYPE
Semi-Detached
- BEDROOMS
3
- BATHROOMS
1
- SIZE
943 sq ft
88 sq m
- TENUREDescribes how you own a property. There are different types of tenure - freehold, leasehold, and commonhold.Read more about tenure in our glossary page.
Freehold
Key features
- Driveway Parking For 2 Vehicles
- 2 Reception Rooms with Woodburners
- Semi-Detached Victorian House in St. James
- Recently Fitted Kitchen & Modern Bathroom
- Desirable Location
- Walking Distance to City Centre
- Beautiful Mature Gardens
- Character Features Throughout
Description
A Charming and Characterful 3 Bedroom Semi-Detached Victorian Gem, situated on Park Street in the highly regarded St. James area of Hereford. The property benefits from driveway parking for two vehicles, a well-maintained mature garden, and tastefully updated kitchen and bathroom.
Entrance Hall – Sitting Room – Dining Room – Kitchen – Cellar – Landing – 2 Double Bedrooms – Single Bedroom – Family Bathroom – Front Patio Terrace – Lawned Garden – Greenhouse – Rear Courtyard – Shed – Outside WC – Driveway Parking for 2 Vehicles
This attractive period home offers two elegant reception rooms, each with a woodburning stove, a recently fitted kitchen, and three carpeted bedrooms. Additional features include a modern bathroom, cellar providing valuable storage space, and a beautifully maintained mature garden. Located within walking distance of Castle Green, Hereford Cathedral School and the city centre.
Located in the heart of St. James, this cosy Victorian home is full of character features, as well as modern updates. The generous proportions and thoughtful layout make it ideal for couples or young families seeking charm, comfort and convenience in one of the city’s most desirable areas. Just a short stroll away at the end of Park Street is access onto Bartonsham Meadows Nature Reserve, managed by the Herefordshire Wildlife Trust.
The Property
Entrance Hall: Entered via a part-glazed front door with fanlight above, the hallway retains period character with exposed wooden floorboards and a high ceiling. Stairs rise to the first floor beyond an original arch, with access into both reception rooms.
Sitting Room: A bright and welcoming front reception room, featuring a sash window with a pleasant outlook over the front garden. The room includes a fireplace with slate hearth and fitted woodburner, original floorboards, and decorative alcove storage.
Dining Room: The second reception room features a further fireplace with fitted woodburner and mustard-toned chimney recess, built-in storage cupboards, and original floorboards. A sash window overlooks the rear courtyard garden.
Kitchen: Fitted with a range of white shaker-style units, open shelving, and light worktops. Tiled splashbacks in cream and teal add colour and texture, while integrated appliances include an electric fan oven, hob and stainless-steel sink with mixer tap . There is space for a fridge and washing machine, with a door access the cellar stairs, and further door with window opening out to the rear courtyard. Finished by tile flooring and tongue & groove ceiling panelling with LED spotlights.
Cellar: Accessed from the kitchen, the cellar offers a large and versatile storage space with good head height, power, and lighting.
First Floor Landing: A carpeted landing provides access to all three bedrooms and bathroom, with hatch access to the loft above.
Bedroom 1: A spacious double bedroom positioned at the front of the house, with a double glazed sash and side window drawing in natural light. Carpeted flooring and ample space for freestanding furniture.
Bedroom 2: A carpeted double room overlooking the rear of the property, via a double glazed sash window.
Bedroom 3: A smaller single room, home office, or nursery, also carpeted.
Family Bathroom: Modern bathroom, finished in floor-to-ceiling white marble-effect wall tiles. Includes a bath with folding glazed screen and thermostatic shower over, WC, pedestal basin and chrome heated towel rail.
Outside
At the front, a pathway leads through well-kept lawned gardens with mature borders, shrubs, and flowering plants, with a greenhouse neatly positioned in the corner. In front of the house is a large patio space, perfect for al fresco dining and enjoying the garden scenery.
There is side access to the rear, where a private courtyard laid to paving offers space for seating and container planting, including an outside tap. A timber shed provides useful outdoor storage, with an attached outside WC behind the house. The property also benefits from a driveway, providing side by side off-road parking for two vehicles.
Practicalities
Herefordshire Council Tax Band ‘C’
Gas Central Heating
Double Glazed Sash Windows
All Mains Services
Full Fibre Broadband Available
Directions
From the Hereford ring road, follow Bath Street towards Ledbury on the A438. At the traffic lights transecting St. Owen Street, turn right into Green Street. Continue straight and take last left turn into Park Street. The property can be found after approx. 200 yards on the left-hand side.
What3Words: ///boring.cage.song
- COUNCIL TAXA payment made to your local authority in order to pay for local services like schools, libraries, and refuse collection. The amount you pay depends on the value of the property.Read more about council Tax in our glossary page.
- Band: C
- PARKINGDetails of how and where vehicles can be parked, and any associated costs.Read more about parking in our glossary page.
- Driveway
- GARDENA property has access to an outdoor space, which could be private or shared.
- Private garden
- ACCESSIBILITYHow a property has been adapted to meet the needs of vulnerable or disabled individuals.Read more about accessibility in our glossary page.
- Ask agent
Park Street, St. James, Hereford
Add an important place to see how long it'd take to get there from our property listings.
__mins driving to your place
Get an instant, personalised result:
- Show sellers you’re serious
- Secure viewings faster with agents
- No impact on your credit score
Your mortgage
Notes
Staying secure when looking for property
Ensure you're up to date with our latest advice on how to avoid fraud or scams when looking for property online.
Visit our security centre to find out moreDisclaimer - Property reference S1316647. The information displayed about this property comprises a property advertisement. Rightmove.co.uk makes no warranty as to the accuracy or completeness of the advertisement or any linked or associated information, and Rightmove has no control over the content. This property advertisement does not constitute property particulars. The information is provided and maintained by Glasshouse Estates and Properties LLP, Hereford. Please contact the selling agent or developer directly to obtain any information which may be available under the terms of The Energy Performance of Buildings (Certificates and Inspections) (England and Wales) Regulations 2007 or the Home Report if in relation to a residential property in Scotland.
*This is the average speed from the provider with the fastest broadband package available at this postcode. The average speed displayed is based on the download speeds of at least 50% of customers at peak time (8pm to 10pm). Fibre/cable services at the postcode are subject to availability and may differ between properties within a postcode. Speeds can be affected by a range of technical and environmental factors. The speed at the property may be lower than that listed above. You can check the estimated speed and confirm availability to a property prior to purchasing on the broadband provider's website. Providers may increase charges. The information is provided and maintained by Decision Technologies Limited. **This is indicative only and based on a 2-person household with multiple devices and simultaneous usage. Broadband performance is affected by multiple factors including number of occupants and devices, simultaneous usage, router range etc. For more information speak to your broadband provider.
Map data ©OpenStreetMap contributors.




