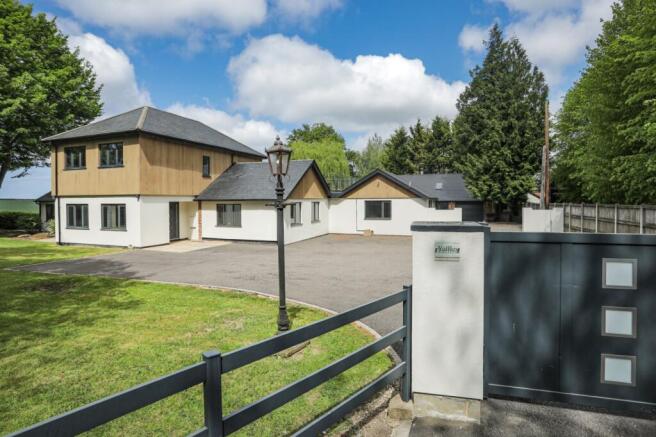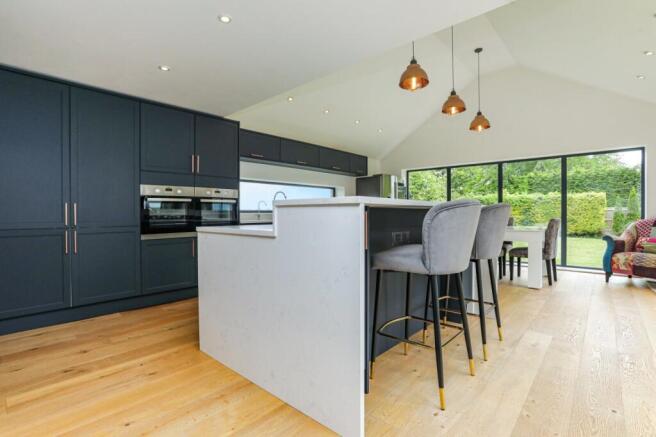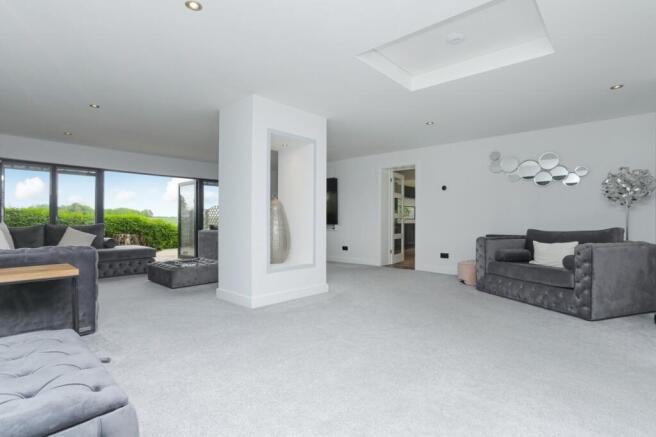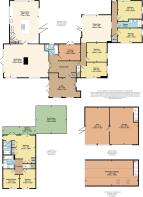Womenswold, Canterbury, Kent, CT4

- PROPERTY TYPE
Detached
- BEDROOMS
7
- BATHROOMS
4
- SIZE
4,345 sq ft
404 sq m
- TENUREDescribes how you own a property. There are different types of tenure - freehold, leasehold, and commonhold.Read more about tenure in our glossary page.
Freehold
Key features
- Stunning Seven-Bedroom Detached Home
- Exclusive Gated Entrance & Private Grounds
- Open-Plan Kitchen With Wall-to-Wall Bi-Folds
- Three Sophisticated Reception Rooms + Home Office
- Striking Modern Architecture with High-End Finishes Throughout
- Flexible Ground Floor Living – Four Bedrooms & Two Luxurious Bathrooms
- Double Garage with Full Gym & Private Studio Above
- Sun-Soaked Patio & Landscaped Lawn – Perfect for Entertaining
- Expansive Driveway With Ample Parking
- Breathtaking Countryside Views
Description
Within its own private and gated grounds, this exceptional seven-bedroom detached residence offers a rare fusion of contemporary design, sophisticated comfort, and outstanding functionality. Surrounded by unspoiled countryside and landscaped grounds, the home promises complete privacy and tranquillity while offering every modern luxury required for a refined lifestyle.
From the moment you approach the property via the expansive private driveway, the scale and grandeur of this home become apparent. Designed for both impressive entertaining and serene everyday living, every inch of the property has been immaculately maintained and thoughtfully curated to the highest standard, ensuring a truly turnkey experience.
Interior Living Spaces
The home unfolds over two floors with a remarkable sense of space and fluidity. The ground floor is thoughtfully arranged for both family life and entertaining. At the heart of the home lies a stunning open-plan kitchen and dining space an architectural statement in itself.
Designed to impress and inspire, this bespoke kitchen features a vast central island, top-of-the-line integrated appliances, and elegant quartz worktops. The kitchen seamlessly connects to the outdoors through an expanse of bi-folding doors that wrap around the space, blurring the boundaries between indoor and outdoor living and bathing the entire area in natural light.
Three beautifully appointed reception rooms provide versatile and elegant spaces for formal gatherings, relaxed family evenings, or quiet reading nooks. Additionally, a dedicated study offers the perfect sanctuary for home working or personal reflection.
The ground floor also hosts four generously sized bedrooms, each offering comfort and style, ideal for accommodating guests, children, or multigenerational family members. These bedrooms are served by two luxurious bathrooms, featuring premium fixtures and finishes.
First Floor Retreat
Upstairs, the indulgence continues. The master suite is a true sanctuary—spacious and serene, it boasts a private en suite bathroom and a stunning decked balcony that overlooks uninterrupted views of the surrounding fields. Whether enjoying a morning coffee or evening sunset, this space provides an unparalleled sense of peace and privacy.
Three additional bedrooms are located on the upper floor, each thoughtfully designed and proportioned. One features a private en suite, while the remaining two share a contemporary family bathroom, ensuring both comfort and convenience for all residents.
Outdoor Features
The exterior of the home is equally impressive. A large, fully enclosed patio and sun-drenched lawn provide the perfect backdrop for outdoor entertaining, summer dining, or simply unwinding in nature. The extensive driveway offers ample parking for multiple vehicles, adding both practicality and a sense of arrival.
A substantial detached double garage offers yet more luxury and utility. The ground floor has been converted into a high-spec gym, ideal for maintaining an active lifestyle without leaving the comfort of home. Above the garage is a spacious and flexible studio space, which could serve a range of purposes—from an artist’s retreat or music room to a home office, guest suite, or private wellness space. setting and lifestyle.
Set amidst rolling countryside, this exclusive home offers the rare luxury of seclusion without isolation. It provides the perfect balance between peaceful rural living and access to nearby amenities, offering a lifestyle that is both sophisticated and grounded in nature. Whether enjoying the natural beauty that surrounds the home or entertaining guests in style, this is a property that caters to every aspect of modern living.
Identification checks
Should a purchaser(s) have an offer accepted on a property marketed by Miles & Barr, they will need to undertake an identification check. This is done to meet our obligation under Anti Money Laundering Regulations (AML) and is a legal requirement. We use a specialist third party service to verify your identity. The cost of these checks is £60 inc. VAT per purchase, which is paid in advance, when an offer is agreed and prior to a sales memorandum being issued. This charge is non-refundable under any circumstances.
Location Summary
Womenswold is a village and civil parish centred 7 miles (11 km) south-east of Canterbury, Kent, England, 1 mile to the east of the A2 road. It sits between the larger villages of Wingham and Barham, both offering everyday amenities. There is also a local farm shop within easy reach which supplies local produce. The Cathedral City of Canterbury offers many cultural interests, excellent shopping centre and a good selection of schools in the private and state sectors, universities and colleges. Recreational facilities in and around the area include, Howletts & Wingham Wildlife Parks, swimming pools and sports centres, Polo Farm, good choice of golf courses, to include The Royal St. Georges in Sandwich. Fishing and water sports can be found along the coast. Connections are good with Adisham Railway Station a short distance away with connecting services into Canterbury and London. The high speed link from Canterbury West to London St. Pancras takes just over an hour.
Lobby
16' 0" x 11' 6"
Entrance Hall
Living Room
26' 7" x 19' 10"
Kitchen/ Diner
25' 4" x 17' 3"
Bathroom
Tv Room
12' 8" x 9' 6"
Bedroom
15' 6" x 9' 2"
Bedroom
11' 11" x 11' 3"
Sitting Room
17' 4" x 16' 4"
Bedroom
14' 5" x 8' 7"
Shower Room
Bedroom
14' 6" x 11' 11"
First Floor
Bedroom
12' 5" x 9' 7"
Bedroom/ Study
12' 5" x 9' 9"
Bathroom
Bedroom
17' 5" x 12' 6"
Ensuite Bathroom
External
Balcony
Sun Terrace
Garage
Gym
Driveway
Brochures
Particulars- COUNCIL TAXA payment made to your local authority in order to pay for local services like schools, libraries, and refuse collection. The amount you pay depends on the value of the property.Read more about council Tax in our glossary page.
- Band: G
- PARKINGDetails of how and where vehicles can be parked, and any associated costs.Read more about parking in our glossary page.
- Garage,Driveway,Gated,Off street
- GARDENA property has access to an outdoor space, which could be private or shared.
- Yes
- ACCESSIBILITYHow a property has been adapted to meet the needs of vulnerable or disabled individuals.Read more about accessibility in our glossary page.
- Ask agent
Womenswold, Canterbury, Kent, CT4
Add an important place to see how long it'd take to get there from our property listings.
__mins driving to your place
Get an instant, personalised result:
- Show sellers you’re serious
- Secure viewings faster with agents
- No impact on your credit score
Your mortgage
Notes
Staying secure when looking for property
Ensure you're up to date with our latest advice on how to avoid fraud or scams when looking for property online.
Visit our security centre to find out moreDisclaimer - Property reference MCA240397. The information displayed about this property comprises a property advertisement. Rightmove.co.uk makes no warranty as to the accuracy or completeness of the advertisement or any linked or associated information, and Rightmove has no control over the content. This property advertisement does not constitute property particulars. The information is provided and maintained by Miles & Barr Exclusive, Canterbury. Please contact the selling agent or developer directly to obtain any information which may be available under the terms of The Energy Performance of Buildings (Certificates and Inspections) (England and Wales) Regulations 2007 or the Home Report if in relation to a residential property in Scotland.
*This is the average speed from the provider with the fastest broadband package available at this postcode. The average speed displayed is based on the download speeds of at least 50% of customers at peak time (8pm to 10pm). Fibre/cable services at the postcode are subject to availability and may differ between properties within a postcode. Speeds can be affected by a range of technical and environmental factors. The speed at the property may be lower than that listed above. You can check the estimated speed and confirm availability to a property prior to purchasing on the broadband provider's website. Providers may increase charges. The information is provided and maintained by Decision Technologies Limited. **This is indicative only and based on a 2-person household with multiple devices and simultaneous usage. Broadband performance is affected by multiple factors including number of occupants and devices, simultaneous usage, router range etc. For more information speak to your broadband provider.
Map data ©OpenStreetMap contributors.




