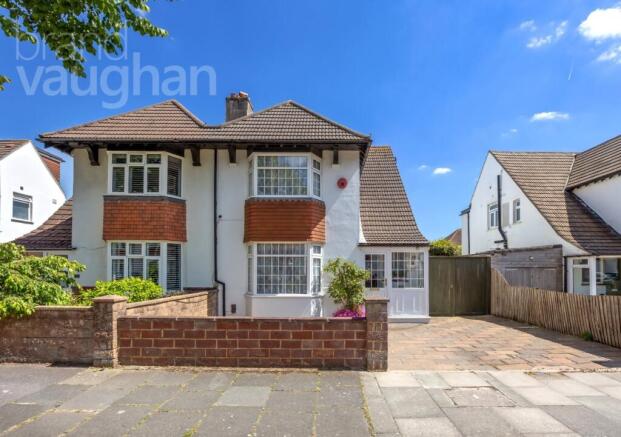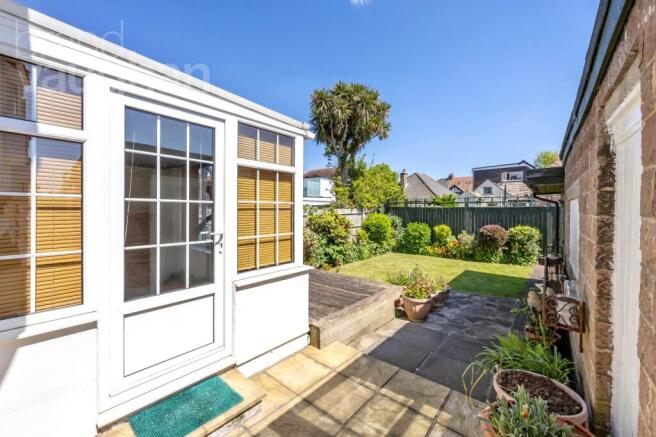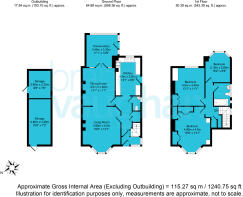Derek Avenue, Hove, BN3

- PROPERTY TYPE
Semi-Detached
- BEDROOMS
3
- BATHROOMS
2
- SIZE
1,240 sq ft
115 sq m
- TENUREDescribes how you own a property. There are different types of tenure - freehold, leasehold, and commonhold.Read more about tenure in our glossary page.
Freehold
Key features
- Semi-detached 1930s house
- 3 double bedrooms, 1 bathroom + WC, 1 through living dining room, 1 conservatory, 1 kitchen
- Adjacent Hove Seafront
- 1,240 sq.ft.
- East and southerly rear garden
- Private driveway for 3 cars
- Council Tax Band: E
Description
Set on a leafy road close to Wish Park, Hove Lagoon and the quiet beaches of Hove close by, this immaculate family home is ideal for families with children of all ages. Offering plenty of space, there are three double bedrooms and two generous reception rooms, yet there remains plenty of scope for further extensions both up and out into the sunny east facing rear garden. While this home has been beautifully maintained internally over the years, it also holds potential for modernisation or for new owners to put their own stamp on the place which would add value in such a prestigious location.
The local schools are among the best in the city and for those who commute, Portslade Station and the A23/A27 are easily accessible with direct links to London and along the South Coast. There is a real sense of community in these streets, and a ‘village’ feel with every local amenity you could need in Portland and Boundary Roads, so you rarely need venture any further into the city. With the addition of off street parking and a large garden out building, this property is going to appeal to many.
Style: Semi-detached 1930s house
Type: 3 double bedrooms, 1 bathroom + WC, 1 through living dining room, 1 conservatory, 1 kitchen
Location: West Hove
Floor Area: 1,240 sq.ft.
Outside: East and southerly rear garden
Parking: Forecourt for 3 cars
Council Tax Band: E
Why you’ll like it:
Set back from the road behind a neat brick driveway with parking for three cars, this substantial family home is quintessential for the period with wide bay windows, hung tiles and a deep pitch gabled roof. The architects during the 1930s had moved away from ornate Victorian styles and were building houses with family in mind, where space and light were of the utmost importance. This house has it all, with space, character and charm in abundance, yet there remains plenty of scope for modernisations and extensions should your family require them.
Stepping inside, it is clearly a beautifully maintained and naturally light home with a welcoming and spacious entrance hall with a line of sight through the depth of the property to the sunny garden beyond. The ceilings are high, and the walls are fresh in buttermilk cream which brightens each space further. Period features have been retained within the picture rails, skirtings and dado rails, continuing into the reception rooms to the left.
Once two rooms, they have since been opened to span the depth of the house, making the most of the sunny east/west aspect. To the front a wide bay window looks out over the peaceful street, bringing in warming light during the afternoon, while to the rear, sliding doors link through to the sunroom overlooking the garden. There are clearly defined areas in here for relaxing, formal dining and working, or maybe for use as a playroom, if need be, while to the front there is ample space for comfortable sofas so the family can cosy up by open fire during the cooler seasons. With a neutral decoration throughout, these rooms will suit all styles of furnishing, so you can move straight in without changing a thing.
Well-designed with ample storage and integrated appliances to include a fridge freezer, oven, hob, dishwasher, the kitchen has a country-cottage feel with wood cabinetry in a traditional style. It is in fine condition and fully functional with a door leading out to the garden allowing the cool breeze to flow through or for taking meals outside to the garden for dining alfresco during warmer weather.
Facing east but with an open southerly aspect, the garden is filled with sunshine right through the day. A raised deck provides space for a table and chairs, while the grassy lawn is immaculately kept with manicured borders bringing shape colour and scents to the space. A large outhouse could have any number of uses as a workshop, motorbike garage, storage space or studio with some renovations – but either way is a huge bonus to this home.
Up on the first floor you’ll find three comfortable double bedrooms, two of which mirror the main reception room below, while the third is smaller making it ideal as a home office. It does allow for a small double bed or sofa bed – so all three are double rooms. They each have soft carpet underfoot and double-glazed windows to ensure a warm and restful night’s sleep. Nearby, the bathroom is classic in white and dove-grey with a shower over the bath – and once again, has scope for reconfiguration and modernisation if desired
This is a wonderful family home in a popular location which is well served for shops, the beach, parks and schools. There are plenty of local green spaces, and great transport links, but you are also only a short walk from everything this vibrant coastal city has to offer. The A23/A27 and Portslade Station are also within easy reach, for those requiring fast links to the universities, along the South Coast, or to Gatwick or London on a daily or weekly basis.
Brochures
Particulars- COUNCIL TAXA payment made to your local authority in order to pay for local services like schools, libraries, and refuse collection. The amount you pay depends on the value of the property.Read more about council Tax in our glossary page.
- Band: E
- PARKINGDetails of how and where vehicles can be parked, and any associated costs.Read more about parking in our glossary page.
- Yes
- GARDENA property has access to an outdoor space, which could be private or shared.
- Yes
- ACCESSIBILITYHow a property has been adapted to meet the needs of vulnerable or disabled individuals.Read more about accessibility in our glossary page.
- Ask agent
Derek Avenue, Hove, BN3
Add an important place to see how long it'd take to get there from our property listings.
__mins driving to your place
Get an instant, personalised result:
- Show sellers you’re serious
- Secure viewings faster with agents
- No impact on your credit score
Your mortgage
Notes
Staying secure when looking for property
Ensure you're up to date with our latest advice on how to avoid fraud or scams when looking for property online.
Visit our security centre to find out moreDisclaimer - Property reference BVH240977. The information displayed about this property comprises a property advertisement. Rightmove.co.uk makes no warranty as to the accuracy or completeness of the advertisement or any linked or associated information, and Rightmove has no control over the content. This property advertisement does not constitute property particulars. The information is provided and maintained by Brand Vaughan, Hove. Please contact the selling agent or developer directly to obtain any information which may be available under the terms of The Energy Performance of Buildings (Certificates and Inspections) (England and Wales) Regulations 2007 or the Home Report if in relation to a residential property in Scotland.
*This is the average speed from the provider with the fastest broadband package available at this postcode. The average speed displayed is based on the download speeds of at least 50% of customers at peak time (8pm to 10pm). Fibre/cable services at the postcode are subject to availability and may differ between properties within a postcode. Speeds can be affected by a range of technical and environmental factors. The speed at the property may be lower than that listed above. You can check the estimated speed and confirm availability to a property prior to purchasing on the broadband provider's website. Providers may increase charges. The information is provided and maintained by Decision Technologies Limited. **This is indicative only and based on a 2-person household with multiple devices and simultaneous usage. Broadband performance is affected by multiple factors including number of occupants and devices, simultaneous usage, router range etc. For more information speak to your broadband provider.
Map data ©OpenStreetMap contributors.






