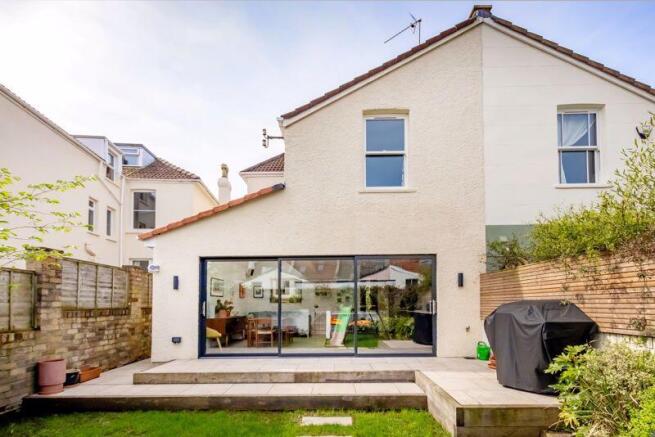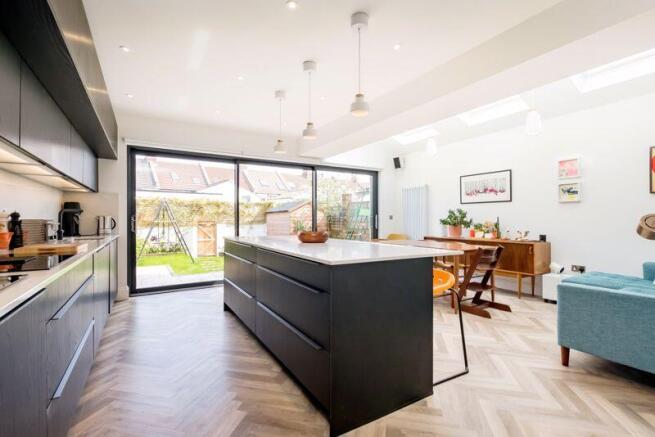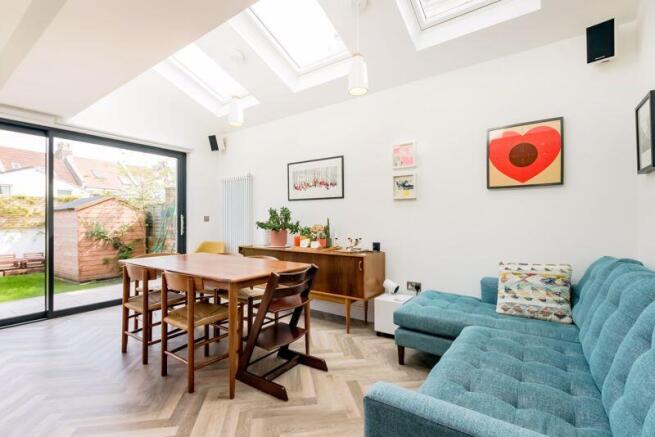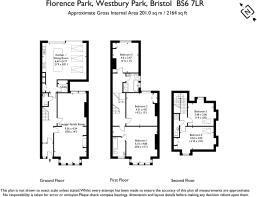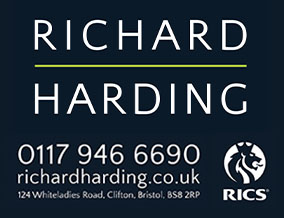
Florence Park | Westbury Park

- PROPERTY TYPE
Semi-Detached
- BEDROOMS
5
- BATHROOMS
2
- SIZE
Ask agent
- TENUREDescribes how you own a property. There are different types of tenure - freehold, leasehold, and commonhold.Read more about tenure in our glossary page.
Freehold
Key features
- An immaculately presented & well proportioned (2,164 sq. ft) Victorian semi-detached family home
- 5 double bedrooms (one with en-suite)
- Incredibly roomy bay fronted lounge with wall opening to family room/reception 2
- Extended 22ft x 18ft kitchen/dining room with access to garden
- Useful utility room and ground floor cloakroom/wc
- Pretty front garden
- Landscaped rear garden (33ft x 22ft) with useful vehicular width rear access lane
- A stunning period home on one of Westbury Park's most sought-after roads
Description
Located on a neighbourly peaceful tree lined road in the heart of Westbury Park and therefore incredibly close to the green open spaces of Durdham Downs and Redland Green Park, whilst also having local shops, cafes, restaurants, bus connections, Waitrose supermarket and the Orpheus Cinema all on the doorstep.
Excellent local schools include Westbury Park Primary (within 150 metres) and Redland Green Secondary School (within 755 metres).
Ground Floor: entrance vestibule flows through to a welcoming entrance hallway, incredibly roomy bay fronted lounge with wide wall opening through to a family room/reception 2, stunning extended separate kitchen/dining room with large central island, sliding doors accessing the garden, Velux skylight windows and a useful adjoining utility room, ground floor cloakroom/wc.
First Floor: split landing, three double bedrooms (one with en-suite) and a family bathroom/wc.
Second Floor: two further double bedrooms and a further shower room/wc.
Outside: pretty front garden and landscaped rear garden with useful vehicular width rear lane access.
A stunning period home on one of Westbury Park's most sought-after roads.
GROUND FLOOR
APPROACH:
via garden gate and pathway leading through the front garden to the attractive covered entrance and the main front door to the property.
ENTRANCE VESTIBULE:
original tessellated tiled flooring, high ceilings and space for coats and shoes. Period door leading through into the main entrance hallway.
ENTRANCE HALLWAY:
wonderful high ceilings, original staircase rising to first floor landing with understairs cloakroom/wc. Doors off to two open reception rooms and extended kitchen/dining room. Radiator and a low-level meter cupboard.
LOUNGE/FAMILY ROOM:
(30' 8'' x 14' 3'') (9.34m x 4.34m)
measured as one, but described separately as follows:-
Lounge:
wonderful high ceilings with ceiling coving, picture rail, box bay to front comprising of sliding double glazed sash style windows with built in plantation shutters. An impressive fireplace with a living flame stove, white marble period surround and granite hearth. Radiators and wide wall opening connecting through to the family room/reception 2.
Family Room/Reception 2:
sliding double glazed sash style windows to rear, high ceilings with ceiling coving, picture rail, and built-in book casing to chimney recesses.
KITCHEN/DINING ROOM:
(21' 9'' x 18' 11'') (6.62m x 5.76m)
a fabulous extended kitchen/dining space of a high specification in quality with an abundance of light provided by the three Velux skylight windows and three sliding doors to rear accessing the tastefully landscaped rear garden. The well-appointed kitchen comprises of a range of built in cupboards and drawers with integrated appliances including a tall larder fridge and separate freezer, Samsung eye level oven, combi oven and warming drawer, dishwasher, induction hob with draw down extraction, quartz worktop with inset 1½ bowl sink and drainer unit and a large central island with built-in pan drawers and overhanging breakfast bar providing seating. Ample space for dining and seating furniture, inset spotlights and built-in blinds. Door accessing: -
UTILITY ROOM:
built-in wall units with recessed space and plumbing for washing machine and dryer, inset spotlights, radiator and cat flap.
CLOAKROOM/WC:
low level wc with concealed cistern, wash basin with storage beneath, heated towel rail, part tiled walls, inset spotlights and extractor fan.
FIRST FLOOR
LANDING:
split landing with doors off the main landing to bedroom 1, bedroom 2, and further doors off the lower mezzanine landing to bedroom 3 and the family bathroom.
BEDROOM 1:
(front) (20' 0'' x 15' 11'') (6.09m x 4.85m)
a peaceful large double bedroom with high ceilings, ceiling coving, central ceiling rose, period style fireplace, wide box bay to front comprising double glazed sliding sash style windows. Radiator and door accessing:-
En-Suite Bathroom/WC:
white suite comprising panelled bath with system fed shower over, low level wc, wash hand basin with storage cabinet beneath, sliding double glazed sash style window to front, part tiled walls, tiled floor and radiator/heated towel rail.
BEDROOM 2:
(14' 2'' x 13' 1'') (4.31m x 3.98m)
double bedroom with high ceilings, ceiling coving, built-in wardrobe to chimney recess, built-in book casing. Double glazed sliding sash style window to rear, overlooking rear and neighbouring gardens.
BEDROOM 3:
(13' 1'' x 11' 5'') (3.98m x 3.48m)
double bedroom with high ceilings, sliding double glazed sash style window to rear, radiator and built-in storage cupboards.
BATHROOM/WC:
modern well-appointed family bathroom comprising a curved edge double ended panelled bath, walk-in oversized shower area with system fed shower and recessed alcove shelving, low level wc with concealed cistern, Corian counter with inset bowl sink and storage cabinet beneath, inset spotlights and sliding double glazed sash style windows to side.
SECOND FLOOR
LANDING:
doors off to bedroom 4, bedroom 5 and a further shower room/wc. Velux skylight window providing plenty of natural light through the landing and stairwell. Hatched door providing access to a useful attic storage space.
BEDROOM 4:
(14' 10'' x 10' 0'') (4.52m x 3.05m)
double bedroom with double glazed windows to front, built-in wardrobe, shelving, period fireplace, radiator and further skylight window to side.
BEDROOM 5:
(11' 4'' x 10' 0'') (3.45m x 3.05m)
double bedroom with sliding sash style window to rear, period fireplace, Velux skylight window and a radiator.
SHOWER ROOM/WC:
useful top floor shower room with recessed shower enclosure with system fed shower, low level wc, wash basin with storage cabinet beneath, heated towel rail, tiled floor, inset spotlights and light tube providing some natural light.
OUTSIDE
FRONT GARDEN:
a courtyard front garden laid to paving with hedgerow front providing privacy, attractive covered entrance with wisteria growing up and over, and main front door into property.
REAR GARDEN:
(33' 0'' x 23' 0'') (10.05m x 7.01m)
a beautiful landscaped level rear garden mainly laid to lawn with paved seating areas closest to the property and a sunken paved seating area at the bottom of the garden attracting much of the day's sunshine. Raised flower borders rich with plant life, attractive brick and slatted fenced boundaries, garden shed, incredibly handy gated side access from the front of the property through to the back, and additional garden gate accessing an adoptive vehicle width rear access lane with streetlights, perfect for bicycle access etc.
IMPORTANT REMARKS
VIEWING & FURTHER INFORMATION:
available exclusively through the sole agents, Richard Harding Estate Agents Limited, tel: .
FIXTURES & FITTINGS:
only items mentioned in these particulars are included in the sale. Any other items are not included but may be available by separate arrangement.
TENURE:
it is understood that the property is freehold. This information should be checked with your legal adviser.
LOCAL AUTHORITY INFORMATION:
Bristol City Council. Council Tax Band: E
Brochures
Property BrochureFull Details- COUNCIL TAXA payment made to your local authority in order to pay for local services like schools, libraries, and refuse collection. The amount you pay depends on the value of the property.Read more about council Tax in our glossary page.
- Band: E
- PARKINGDetails of how and where vehicles can be parked, and any associated costs.Read more about parking in our glossary page.
- Ask agent
- GARDENA property has access to an outdoor space, which could be private or shared.
- Yes
- ACCESSIBILITYHow a property has been adapted to meet the needs of vulnerable or disabled individuals.Read more about accessibility in our glossary page.
- Ask agent
Florence Park | Westbury Park
Add an important place to see how long it'd take to get there from our property listings.
__mins driving to your place
Get an instant, personalised result:
- Show sellers you’re serious
- Secure viewings faster with agents
- No impact on your credit score



Your mortgage
Notes
Staying secure when looking for property
Ensure you're up to date with our latest advice on how to avoid fraud or scams when looking for property online.
Visit our security centre to find out moreDisclaimer - Property reference 11199398. The information displayed about this property comprises a property advertisement. Rightmove.co.uk makes no warranty as to the accuracy or completeness of the advertisement or any linked or associated information, and Rightmove has no control over the content. This property advertisement does not constitute property particulars. The information is provided and maintained by Richard Harding Estate Agents, Bristol. Please contact the selling agent or developer directly to obtain any information which may be available under the terms of The Energy Performance of Buildings (Certificates and Inspections) (England and Wales) Regulations 2007 or the Home Report if in relation to a residential property in Scotland.
*This is the average speed from the provider with the fastest broadband package available at this postcode. The average speed displayed is based on the download speeds of at least 50% of customers at peak time (8pm to 10pm). Fibre/cable services at the postcode are subject to availability and may differ between properties within a postcode. Speeds can be affected by a range of technical and environmental factors. The speed at the property may be lower than that listed above. You can check the estimated speed and confirm availability to a property prior to purchasing on the broadband provider's website. Providers may increase charges. The information is provided and maintained by Decision Technologies Limited. **This is indicative only and based on a 2-person household with multiple devices and simultaneous usage. Broadband performance is affected by multiple factors including number of occupants and devices, simultaneous usage, router range etc. For more information speak to your broadband provider.
Map data ©OpenStreetMap contributors.
