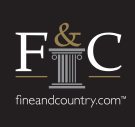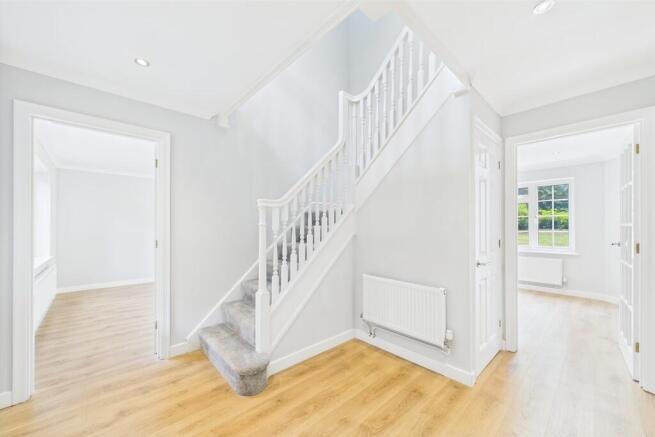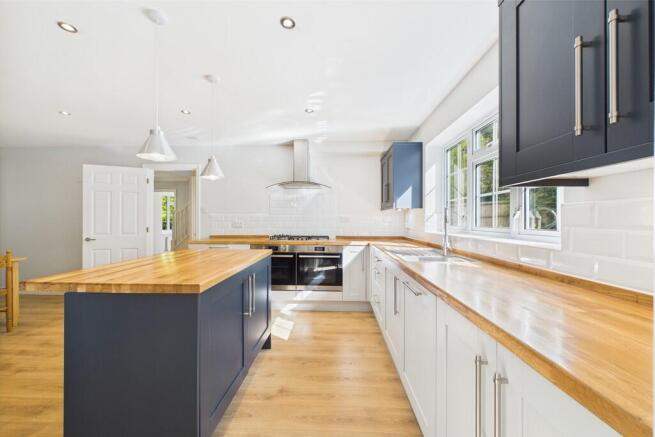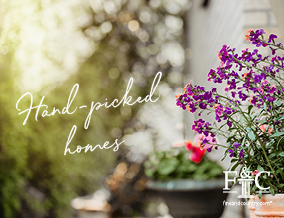
Santon Downham, Brandon

- PROPERTY TYPE
Detached
- BEDROOMS
3
- BATHROOMS
2
- SIZE
1,912 sq ft
178 sq m
- TENUREDescribes how you own a property. There are different types of tenure - freehold, leasehold, and commonhold.Read more about tenure in our glossary page.
Freehold
Key features
- Delightful Forest Village Location
- Elevated Position in Third Acre Gardens
- Recently updated and Redecorated Throughout
- Generous Accommodation
- Living Room With Fireplace
- Snug & Large Kitchen/Diner With Utility Off
- Three double Bedrooms Plus En Suite
- Family Bathroom and Ground Floor Cloakroom
- Double Garage & Ample Parking On Driveway
- CHAIN FREE- Viewings highly recommended
Description
The property boasts generous accommodation with spacious light and airy accommodation over two floors. The large living room has a fireplace and a door to the rear paved terrace. There is a separate dining room and the kitchen/breakfast room is well appointed and includes a range of integrated appliances. There is a useful laundry room and ground floor cloakroom. To the first floor there are three double bedrooms the master bedroom having a spacious en-suite shower room off. In addition there is a well appointed family bathroom.
This property is offered for sale 'chain free' and having recently been much improved and updated by the present owners now benefits from a newly fitted kitchen and utility room. The bathrooms have been refurbished and the property has been completely redecorated and new flooring laid. Other benefits include oil fired central heating and UPVC double glazing throughout.
The sale of this property represents an ideal opportunity for buyers seeking a home in such a lovely setting, whilst still having access to nearby town amenities and early viewings are recommended.
Santon Downham is a small village located on the Suffolk/Norfolk borders just 2 miles from the well served market town of Brandon to the West and about 4 miles from the larger Norfolk town of Thetford to the East. Bury St Edmunds lies approximately 18 miles South of the village and there are good road and rail links to London and the North. The village is situated on the banks of the River Little Ouse and is surrounded by beautiful forests and woodlands. Known for its picturesque scenery, the village is a popular destination for tourists who come to explore the natural beauty of the area. The forest is home to a wide variety of wildlife, including deer, foxes, and badgers. Thetford Forest is the largest lowland pine forest in Britain and is located in a region straddling the north of Suffolk and the south of Norfolk in England. It covers over 19,000 ha (47,000 acres) in the form of a Site of Special Scientific Interest. Visitors can explore the forest on foot or by bike, and there are several trails and paths that lead through the woods.
Another popular attraction in Santon Downham is the St. Mary's Church, which dates back to the 14th century. The church is a beautiful example of medieval architecture and features a number of interesting historical artifacts, including a 15th-century font and a 17th-century pulpit. The church is open to visitors throughout the year and is a must-see for anyone interested in the history of the area.
OPEN TILED CANOPY PORCH
RECEPTION HALLWAY 11' 3" x 9' 9" (3.45m x 2.99m) With UPVC sealed unit double glazed entrance door and UPVC sealed unit double glazed window; radiator; under stairs storage cupboard with shelving; staircase leading to first floor.
LIVING ROOM 21' 4" x 12' 9" (6.52m x 3.90m) UPVC sealed unit double glazed windows to front and rear aspect and door to rear paved terrace; two radiators; open fireplace with Adam's style surround, marble inset and hearth. French glazed double doors leading to:
DINING ROOM 9' 11" x 9' 8" (3.03m x 2.97m) UPVC sealed unit double glazed window to rear aspect; radiator; laminate flooring; glazed panelled door to reception hallway.
KITCHEN/BREAKFAST ROOM 21' 6" x 11' 8" (6.56m x 3.57m) Newly fitted with range of Shaker style contrasting-matching wall and floor cupboard units with Oak block work surfaces over incorporating single drainer stainless steel sink unit with mixer tap; built-under twin electric ovens with five burner gas hob and extractor canopy over; matching island with integrated fridge and freezer; integrated dishwasher. Metro style ceramic splashback tiling; two radiators recessed LED lighting and contemporary pendant lighting; UPVC sealed unit double glazed windows to front and rear aspect; laminate flooring.
REAR LOBBY/BOOT ROOM Fitted Boot storage box; UPVC sealed unit double glazed door to rear garden; radiator; laminate flooring.
REAR HALLWAY Leading off kitchen/breakfast room. Radiator; UPVC sealed unit double glazed door to outside; personnel door into double garage.
LAUNDRY ROOM 8' 3" x 7' 4" (2.53m x 2.26m) Shaker style floor cupboard units with Oak block Work services over incorporating single drainer stainless steel sink unit with mixer tap; plumbing for washing machine and space for tumble dryer; radiator; laminate flooring; Metro style splash-back tiling; laminate flooring. Cupboard housing Grant oil fired boiler (serving central heating and domestic hot water).
CLOAKROOM With integrated WC and handbasin; half tiling to walls; ladder style chrome finished towel radiator; UPVC sealed unit double glazed window;: laminate flooring.
STAIRCASE LEADING FROM RECEPTION HALLWAY TO 1ST FLOOR:
LANDING 14' 7" x 9' 10" (4.45m x 3.01m) UPVC sealed unit double glazed window; access to loft space; walk-in airing cupboard with insulated copper cylinder and immersion heater, fitted shelving. Fitted carpet.
MASTER BEDROOM ONE 14' 7" x 9' 10" (4.45m x 3.01m) UPVC sealed unit double glazed window to front aspect; radiator; matching wall lights; fitted carpet.
EN SUITE SHOWER ROOM 12' 8" x 6' 5" (3.87m x 1.98m) Large walk-in tiled shower cubicle with thermostatically controlled shower and glass screens; twin mounted washbasins with cupboards under and oak block surfaces; WC; part tiling to walls; radiator and chrome finished ladder style electric towel rail; UPVC seal unit double glazed window; laminate flooring.
BEDROOM TWO 11' 8" x 10' 9" (3.58m x 3.29m) UPVC sealed unit double glazed window to rear aspect; radiator; built-in double wardrobe with hanging rail and storage above; fitted carpet.
BEDROOM THREE 11' 8" x 7' 11" (3.56m x 2.42m) UPVC sealed unit double glazed window to rear aspect; radiator; built-in double wardrobe with hanging rail and storage above; fitted carpet.
FAMILY BATHROOM 8' 11" x 6' 5" (2.72m x 1.96m) Shower bath with bath filler and thermostatically controlled Plumbed shower over, glass shower screen. Vanity wash basin and WC; radiator and electric chrome heated towel rail; tiling to walls; UPVC seal unit double glazing; laminate flooring.
OUTSIDE The property enjoys an elevated position situated directly opposite the charming historic church of St. Mary The Virgin. Standing in its own established gardens, which extend to approximately one third of an acre (subject survey), the front garden is neatly lawned with some established deciduous and evergreen trees as well as a tarmac driveway which provides good parking and leads to the:
ATTACHED BRICK AND TILED GARAGE 18' 6" x 16' 6" (5.66m x 5.05m) With electrically operated roller door; light and power; three steps leading up to personnel door which gives access directly into the rear hallway of the property.
The large rear garden is also well established with a variety of shrubs, trees and bushes and is generally lawned with a paved sun terrace directly to the rear of the property, the garden gently sloping upwards towards the rear boundary. These gardens are enclosed by fencing on two sides and back directly onto Thetford Forest Park.
Within the rear garden, there is a rendered block work workshop with attached store.
SERVICES Mains water and electricity are connected. Septic tank drainage.
Oil Fired central heating system.
COUNCIL TAX BAND Band F
ENERGY RATING (EPC) Rated D
BROADBAND Fibre broadband
Brochures
Buyers Guide2023 8 Page Lands...- COUNCIL TAXA payment made to your local authority in order to pay for local services like schools, libraries, and refuse collection. The amount you pay depends on the value of the property.Read more about council Tax in our glossary page.
- Band: F
- PARKINGDetails of how and where vehicles can be parked, and any associated costs.Read more about parking in our glossary page.
- Garage,Off street
- GARDENA property has access to an outdoor space, which could be private or shared.
- Yes
- ACCESSIBILITYHow a property has been adapted to meet the needs of vulnerable or disabled individuals.Read more about accessibility in our glossary page.
- Ask agent
Santon Downham, Brandon
Add an important place to see how long it'd take to get there from our property listings.
__mins driving to your place
Get an instant, personalised result:
- Show sellers you’re serious
- Secure viewings faster with agents
- No impact on your credit score
Your mortgage
Notes
Staying secure when looking for property
Ensure you're up to date with our latest advice on how to avoid fraud or scams when looking for property online.
Visit our security centre to find out moreDisclaimer - Property reference 101527002298. The information displayed about this property comprises a property advertisement. Rightmove.co.uk makes no warranty as to the accuracy or completeness of the advertisement or any linked or associated information, and Rightmove has no control over the content. This property advertisement does not constitute property particulars. The information is provided and maintained by Fine & Country, Bury St. Edmunds. Please contact the selling agent or developer directly to obtain any information which may be available under the terms of The Energy Performance of Buildings (Certificates and Inspections) (England and Wales) Regulations 2007 or the Home Report if in relation to a residential property in Scotland.
*This is the average speed from the provider with the fastest broadband package available at this postcode. The average speed displayed is based on the download speeds of at least 50% of customers at peak time (8pm to 10pm). Fibre/cable services at the postcode are subject to availability and may differ between properties within a postcode. Speeds can be affected by a range of technical and environmental factors. The speed at the property may be lower than that listed above. You can check the estimated speed and confirm availability to a property prior to purchasing on the broadband provider's website. Providers may increase charges. The information is provided and maintained by Decision Technologies Limited. **This is indicative only and based on a 2-person household with multiple devices and simultaneous usage. Broadband performance is affected by multiple factors including number of occupants and devices, simultaneous usage, router range etc. For more information speak to your broadband provider.
Map data ©OpenStreetMap contributors.





