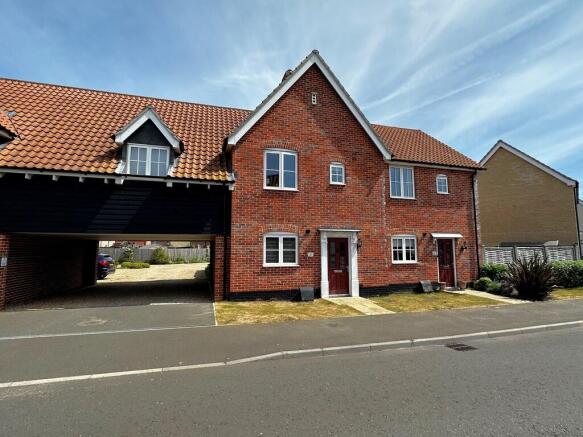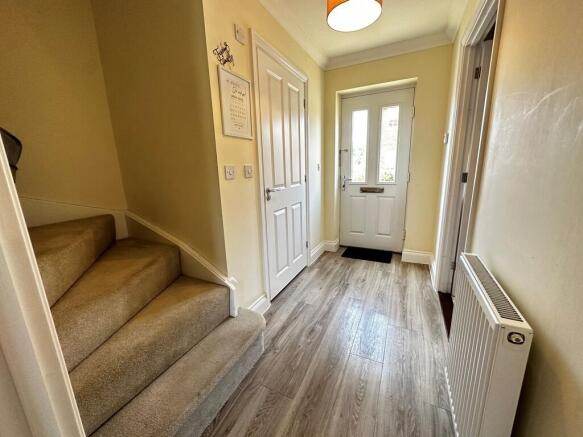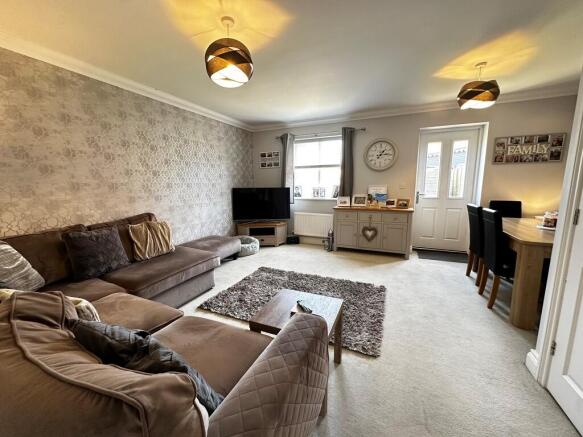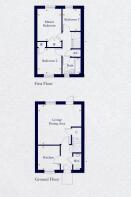
Perrett Way, Leiston

- PROPERTY TYPE
Terraced
- BEDROOMS
3
- BATHROOMS
1
- SIZE
775 sq ft
72 sq m
- TENUREDescribes how you own a property. There are different types of tenure - freehold, leasehold, and commonhold.Read more about tenure in our glossary page.
Freehold
Key features
- Stunning 3 Bedroom Mid Terrace situated on the popular Hopkins Homes development
- Newly built just over 5 years ago (remaining NHBC warranty intact)
- Gas Central Heating & Double Glazed Windows/Doors
- Downstairs cloakroom
- Built in wardrobes in 2 of the 3 bedrooms
- Garden mainly paved with some grass at the rear
- Approx 5% rental yield
- NO CHAIN
- Close to Primary & Secondary Schools & Leisure Centre just round the corner
- Off Road & allocated parking for 2 cars
Description
Internal Approx Measurements. 775 Sq feet (72 sq metres)
UPVC front door with two glazed insets. Feature door surround. Wall mounted sensor light.
Entrance hall
Stairs rising to the first floor. LVT flooring. Ceiling light pendant.
Doors to
Cloakroom internal
Close couple WC plus pedestal handbasin. Splash back tiles. LVT flooring, radiator. Extractor fan. Ceiling light pendant.
Door to
Kitchen 2.755m x 2.474m 9'0" x 8'1"
Window to the front aspect. Stylish range of upper and lower cabinets, roll top worktops. 1 1/2 bowl sink plus drainer with mixer tap. Built-in Neff double oven with grill, four ring gas hob, plus extractor fan above. Space and plumbing for under counter, washing machine and dishwasher plus space for tall, fridge freezer. Cupboard housing central heating Combi boiler. Half height tiled splash back. Tiled flooring, ceiling light pendant. Fitted low-level electric heater in skirting board.
Door to
Living/Dining room 4.900m x 4.524m 16'1" x 14'10"
Window and door to the rear aspect.
1 1/2 walls with feature decorative pattern wallpaper. Radiator.
Stairs to 1st floor
Landing
Ceiling light pendant, radiator. Carpet to floor. Airing cupboard with slatted shelf. Radiator.
Doors to
Master bedroom 3.624m x 2.726m 11'11" x 8'11"
Window to the rear aspect.
Built-in double door wardrobe. Carpet to floor. Hatch to attic, loft ladder plus light. Pendant light to ceiling and radiator.
Door to
Bedroom 2 2.959m x 2.726m 9'8" x 8'11"
Window to the front aspect.
Built-in single door wardrobe. Carpet to floor. Ceiling light pendant and radiator.
Door to
Bedroom 3 2.497m x 2.082m 8'2" x 6'10"
Window to the rear aspect. Carpet floor. Ceiling light pendant and radiator.
Door to
Bathroom
Window to the front aspect.
Three piece white suite, panel bath with mixer tap with handheld shower head attachment plus thermostatic bath shower with slider rail and shower head attachment. Glass shower screen. Fully tiled shower area plus half height tiles to remainder of bathroom, Close coupled WC and pedestal hand basin with mixer tap. LVT flooring, radiator, extractor fan and ceiling rose.
Outside
To the front
Laid to lawn, paved footpath to front door. Access to parking via the side through archway.
To the rear
Is a fully enclosed sunny garden with 6ft fencing, large paved patio area, leading to further seating area plus hardstand with tongue and groove timber shed, raised sleeper flower bed plus small lawned area. Gate to side giving access to allocated parking bay for two cars. Outside wall mounted sensor light.
Agents note: Approximate five years old. Still under NHBC warranty.
Property tenure : Freehold
- COUNCIL TAXA payment made to your local authority in order to pay for local services like schools, libraries, and refuse collection. The amount you pay depends on the value of the property.Read more about council Tax in our glossary page.
- Band: C
- PARKINGDetails of how and where vehicles can be parked, and any associated costs.Read more about parking in our glossary page.
- On street,Allocated
- GARDENA property has access to an outdoor space, which could be private or shared.
- Yes
- ACCESSIBILITYHow a property has been adapted to meet the needs of vulnerable or disabled individuals.Read more about accessibility in our glossary page.
- Ask agent
Perrett Way, Leiston
Add an important place to see how long it'd take to get there from our property listings.
__mins driving to your place
Get an instant, personalised result:
- Show sellers you’re serious
- Secure viewings faster with agents
- No impact on your credit score

Your mortgage
Notes
Staying secure when looking for property
Ensure you're up to date with our latest advice on how to avoid fraud or scams when looking for property online.
Visit our security centre to find out moreDisclaimer - Property reference 102672001502. The information displayed about this property comprises a property advertisement. Rightmove.co.uk makes no warranty as to the accuracy or completeness of the advertisement or any linked or associated information, and Rightmove has no control over the content. This property advertisement does not constitute property particulars. The information is provided and maintained by Druce Estate & Letting Agents Ltd, Leiston. Please contact the selling agent or developer directly to obtain any information which may be available under the terms of The Energy Performance of Buildings (Certificates and Inspections) (England and Wales) Regulations 2007 or the Home Report if in relation to a residential property in Scotland.
*This is the average speed from the provider with the fastest broadband package available at this postcode. The average speed displayed is based on the download speeds of at least 50% of customers at peak time (8pm to 10pm). Fibre/cable services at the postcode are subject to availability and may differ between properties within a postcode. Speeds can be affected by a range of technical and environmental factors. The speed at the property may be lower than that listed above. You can check the estimated speed and confirm availability to a property prior to purchasing on the broadband provider's website. Providers may increase charges. The information is provided and maintained by Decision Technologies Limited. **This is indicative only and based on a 2-person household with multiple devices and simultaneous usage. Broadband performance is affected by multiple factors including number of occupants and devices, simultaneous usage, router range etc. For more information speak to your broadband provider.
Map data ©OpenStreetMap contributors.





