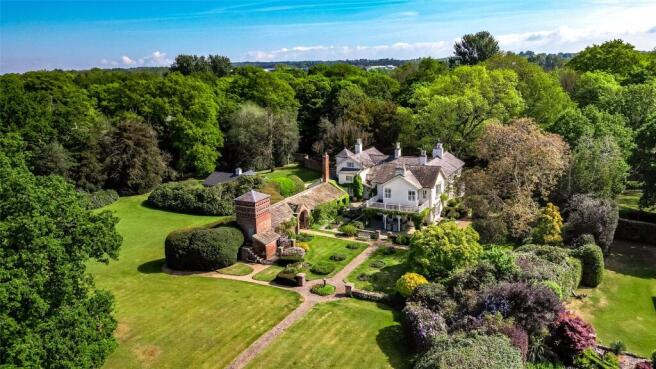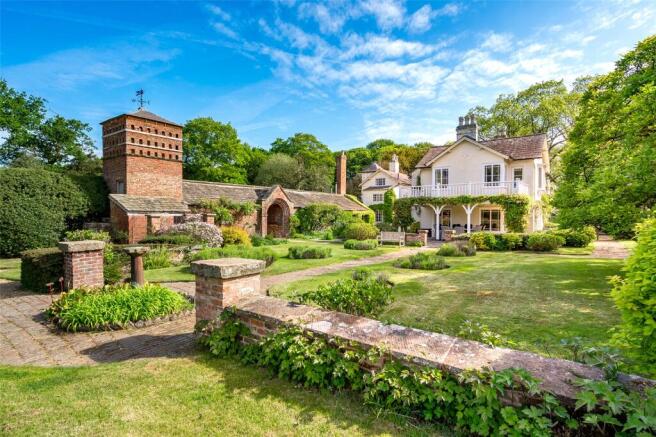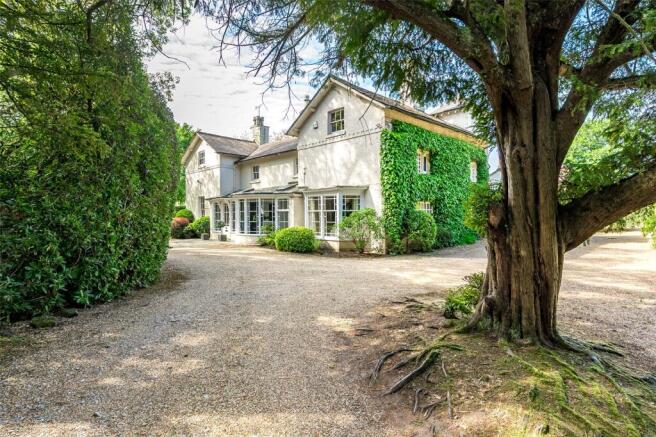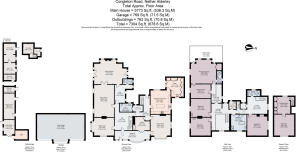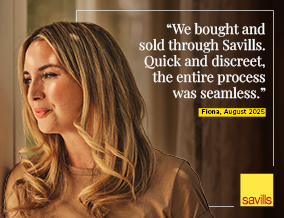
Congleton Road, Nether Alderley, Macclesfield, Cheshire, SK10

- PROPERTY TYPE
Detached
- BEDROOMS
5
- BATHROOMS
3
- SIZE
7,304 sq ft
679 sq m
- TENUREDescribes how you own a property. There are different types of tenure - freehold, leasehold, and commonhold.Read more about tenure in our glossary page.
Freehold
Key features
- Once in a generation opportunity
- A residence of historical & architectural importance
- Set within 7.3 acres and extending to over 7,200 sq ft.
- Stunning manicured gardens with ponds, ancient woodland and paddock
- Originally formed part of the Stanley Estate
- Dating from 1586 with Georgian and Edwardian additions
- 5 Bedrooms, 3 bathrooms, 4 reception rooms
- Beautifully appointed dining kitchen
- Detached triple garage
- EPC Rating = F
Description
Description
Bollington Grange represents a once in a generation opportunity to acquire a timelessly attractive residence of historical and architectural importance, set within 7.3 acres and extending to over 7,200 Sq ft. The property once formed part of the Stanley Estate and was the home of Henry Edward John Stanley, 3rd Baron Stanley of Alderley until 1903.
The property offers a perfect fusion of period proportions and style, meeting contemporary and homely character. The oldest parts dates back to 1586 whilst the main section of the property is Georgian with a later Edwardian extension adding the drawing room and principal suite; most notable is the stylish façade featuring curved glass sash windows and the wonderful dovecote providing a stunning focal point in the rear gardens.
A house for entertaining either indoors or alfresco with a dining verandah on a deep terrace opening from the drawing room with balcony above accessed from the principal bedroom suite offering far reaching views.
The elegance of the rooms is matched by the quality of landscaping and planting of the manicured gardens which extend to around 2.3 acres. Specimen plants abound and deep shrubbery borders flank the lawns, stone and gravel pathways. The gardens offer a high degree of privacy and frame the house beautifully. Beyond the formal gardens and ponds there is established woodland of around 1.3 acres and a paddock of around 3.6 acres, perfectly suited for equestrian use.
The quality of the house is outstanding with oak floors and elegant period features, gorgeous fireplaces and yet meets contemporary demands with a recently fitted bespoke kitchen, bathrooms and storage solutions.
A grand entrance vestibule creates a lasting first impression and opens into the welcoming reception hall through the oversized front door with beautiful stained glass. To the left of the hall there are three formal reception rooms; a dual aspect sitting room, a grand 25’9” dining room and a sumptuous triple aspect drawing room. An inner hall connects the older part of the property, linking the study, family room with Firebelly stove and media wall, downstairs WC/cloakroom and the dining kitchen. The kitchen is beautifully appointed with hand painted ‘in-frame units, electric Aga, granite work surfaces and Versailles oak flooring. A fitted utility/boot room completes the ground floor accommodation.
There is a beautiful galleried landing to the first floor and four well-proportioned bedrooms, a family bathroom with feature roll-top bath, separate family shower room and WC. The indulgent principal bedroom suite on this floor enjoys a degree of separation with an inner hall leading to the generously proportioned dressing room and triple aspect bedroom with en-suite bathroom. On the second floor is a fifth bedroom with adjoining dressing room or lounge which is ideal for a nanny or teenager wanting their own space.
An automatically gated carriage driveway provides extensive hard standing and leads to the recently constructed detached triple garage with electrically operated doors. There are extensive outbuildings to the rear adjoining the dovecote which are suited to a variety of uses whilst additional storage is offered by a modest wine cellar off the hall.
Houses like this can only be fully appreciated by inspection in person as photos rarely do justice to them; this is simply a house which must be experienced.
*Full fibre broadband direct to the property - estimated internet speeds of 690mbs
Location
Bollington Grange is situated in an idyllic semi-rural setting in Nether Alderley which affords a high degree of privacy and seclusion whilst maintaining the convenience of Alderley Edge Village centre which is a 4 minute (2.1 mile) drive away.
There is an excellent choice of local schools in both the private and public sectors; Nether Alderley Primary School is 1.1 miles, Alderley Edge School for Girls is 2.5 miles, The Ryleys is 2.6 miles and The Kings School is 4.1 miles. There are wonderful countryside walks on the door step over open fields; the Churchill Tree Gastro Pub in Alderley Park is a 9 minute walk and the Padel club is a 17 min walk (0.9 miles). Alderley Edge railway station is 2.3 miles away and offers a 30 minute service to Manchester Piccadilly, a 10 minute service to Manchester Airport and a 3 minute service to Wilmslow which links London Euston in 1 hour 51 minutes.
Alderley Edge village is renowned for its wide range of bistros, restaurants, specialist shops and thriving clubs including the Alderley Edge Cricket, Tennis and Squash Club.
Square Footage: 7,304 sq ft
Acreage: 7.3 Acres
Brochures
Web Details- COUNCIL TAXA payment made to your local authority in order to pay for local services like schools, libraries, and refuse collection. The amount you pay depends on the value of the property.Read more about council Tax in our glossary page.
- Band: H
- PARKINGDetails of how and where vehicles can be parked, and any associated costs.Read more about parking in our glossary page.
- Yes
- GARDENA property has access to an outdoor space, which could be private or shared.
- Yes
- ACCESSIBILITYHow a property has been adapted to meet the needs of vulnerable or disabled individuals.Read more about accessibility in our glossary page.
- Ask agent
Congleton Road, Nether Alderley, Macclesfield, Cheshire, SK10
Add an important place to see how long it'd take to get there from our property listings.
__mins driving to your place
Get an instant, personalised result:
- Show sellers you’re serious
- Secure viewings faster with agents
- No impact on your credit score
Your mortgage
Notes
Staying secure when looking for property
Ensure you're up to date with our latest advice on how to avoid fraud or scams when looking for property online.
Visit our security centre to find out moreDisclaimer - Property reference WIS120052. The information displayed about this property comprises a property advertisement. Rightmove.co.uk makes no warranty as to the accuracy or completeness of the advertisement or any linked or associated information, and Rightmove has no control over the content. This property advertisement does not constitute property particulars. The information is provided and maintained by Savills, Wilmslow. Please contact the selling agent or developer directly to obtain any information which may be available under the terms of The Energy Performance of Buildings (Certificates and Inspections) (England and Wales) Regulations 2007 or the Home Report if in relation to a residential property in Scotland.
*This is the average speed from the provider with the fastest broadband package available at this postcode. The average speed displayed is based on the download speeds of at least 50% of customers at peak time (8pm to 10pm). Fibre/cable services at the postcode are subject to availability and may differ between properties within a postcode. Speeds can be affected by a range of technical and environmental factors. The speed at the property may be lower than that listed above. You can check the estimated speed and confirm availability to a property prior to purchasing on the broadband provider's website. Providers may increase charges. The information is provided and maintained by Decision Technologies Limited. **This is indicative only and based on a 2-person household with multiple devices and simultaneous usage. Broadband performance is affected by multiple factors including number of occupants and devices, simultaneous usage, router range etc. For more information speak to your broadband provider.
Map data ©OpenStreetMap contributors.
