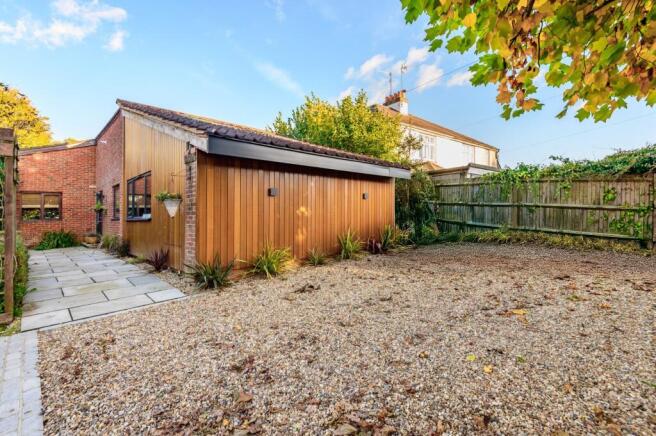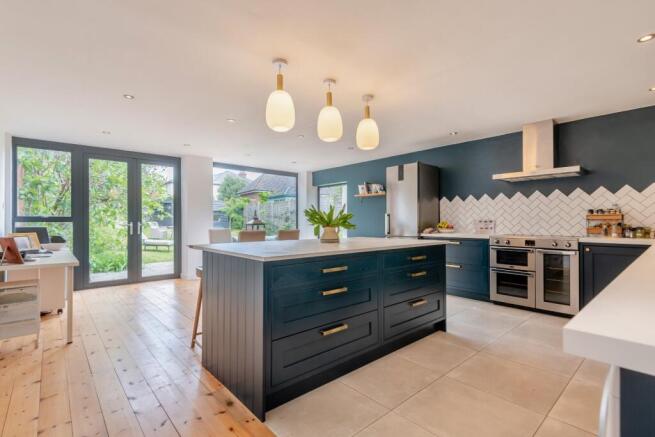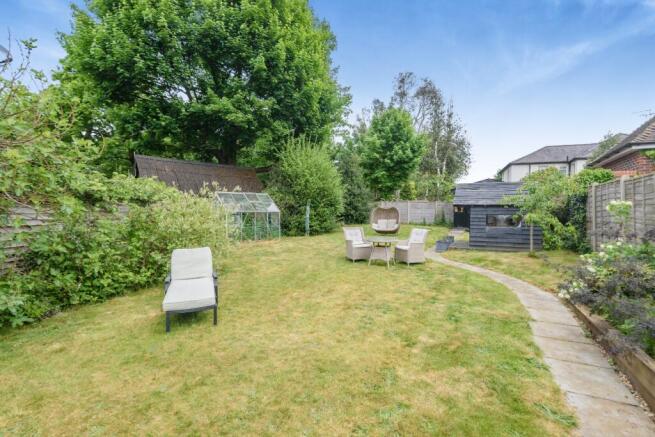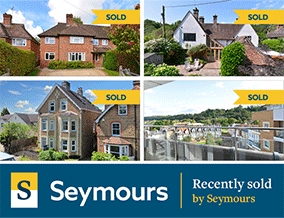
Tuesley Lane, Godalming, GU7

- PROPERTY TYPE
Bungalow
- BEDROOMS
3
- BATHROOMS
2
- SIZE
1,568 sq ft
146 sq m
- TENUREDescribes how you own a property. There are different types of tenure - freehold, leasehold, and commonhold.Read more about tenure in our glossary page.
Freehold
Key features
- Stunning contemporary semi-detached bungalow
- Large south-west facing garden with studio and summerhouse
- Beautifully styled and designed with high ceilings and wood floors
- Magnificent kitchen/reception/dining room with floor to ceiling windows and doors to the patio
- First class large Shaker kitchen area with matching central island
- Spacious living room with vaulted ceiling and twin skylights
- Enviable principal bedroom with deluxe en suite and dressing room
- Two equally impressive additional double bedrooms with fitted wardrobes
- Impeccable family bathroom
- Private off-road parking
Description
Sitting back from Tuesley Lane behind a gravel driveway, the rich cedar cladding of the facade instantly hints at the attention to detail and 21st century aesthetic. Once inside you’ll find the solid wood floors flowing seamlessly through the feature archways of the hallway and into a duo of interconnecting reception rooms that make it effortlessly easy to fall in love with this contemporary bungalow.
Superbly sized and styled an initial living room is delicately bathed in sunlight from large skylights within a majestically high vaulted ceiling and a swathe of anthracite framed windows looking out onto a leafy backdrop. White washed brick work subtly lends texture and character, the impressive dimensions providing an outstanding place to relax and unwind.
The notable feeling of space is echoed in the adjoining double aspect kitchen/reception/dining room where a considered use of floor to ceiling glazing allows the space to sit in harmony with the south facing garden. Utterly enviable, this open plan room is equally perfect for everyday life and entertaining on a grand scale. The deep dark blue hues of the Shaker-style cabinets wrapping-around the spacious kitchen are matched by accent walls and sleek white countertops combine with herringbone tiling to lend a crisp white contrast. The bar stool seating of a broad central island both delineates and unites the kitchen with the living areas and whilst brass handles on the cabinets add a deluxe finishing touch, French doors allow the patio outside to become an easy flowing extension of the room.
Across the hallway, sitting peacefully away from the reception rooms, three double bedrooms pair neutral carpets with a lovely measure of natural light. Beneath the height of a further vaulted ceiling an exemplary principal bedroom evokes a sophisticated yet restful air. Skylights are perfectly placed for you to stargaze from the comfort of your own bed at night, and the more than generous dimensions unfold onto a walk-in dressing room. A luxury en suite has a walk-in shower with a matte black ceiling mounted waterfall head that complements the screen. An inset linear drain adds a sleek clean line finish while terrazzo tiles give pops of colour.
Each of the additional two double bedrooms benefit from plenty of storage within fitted wardrobes and together they share a superior family bathroom where a pretty rose pink basin sits atop Shaker-style cabinetry and a full size bath has an overhead shower. The copper detailing of the rainfall showerhead and taps exemplifies the consistently high specification and sense of style that features throughout.
Outside
The French doors of the kitchen/reception/dining room open up making it effortlessly easy for life to filter out onto the paved patio of a blissfully secluded large south facing garden. Bordered by high fencing and the leafy foliage of tall mature shrubs, it produces a sublime place to enjoy al fresco dining or the simple pleasure of a lazy weekend afternoon reclining in the summer sun.
An established lawn stretches out before you framed flowerbeds fully stocked with shrubs and a paved path entices you to take a stroll to a detached studio and playhouse each built in timber. Budding gardeners will appreciate the modern greenhouse that sits tucked discreetly out of sight and the chance to incorporate a vegetable garden without compromising on the amount of outdoor space on offer.
At the front of the property a gravel hardstanding has private off-road parking space.
Brochures
Particulars- COUNCIL TAXA payment made to your local authority in order to pay for local services like schools, libraries, and refuse collection. The amount you pay depends on the value of the property.Read more about council Tax in our glossary page.
- Band: E
- PARKINGDetails of how and where vehicles can be parked, and any associated costs.Read more about parking in our glossary page.
- Yes
- GARDENA property has access to an outdoor space, which could be private or shared.
- Yes
- ACCESSIBILITYHow a property has been adapted to meet the needs of vulnerable or disabled individuals.Read more about accessibility in our glossary page.
- Ask agent
Tuesley Lane, Godalming, GU7
Add an important place to see how long it'd take to get there from our property listings.
__mins driving to your place
Your mortgage
Notes
Staying secure when looking for property
Ensure you're up to date with our latest advice on how to avoid fraud or scams when looking for property online.
Visit our security centre to find out moreDisclaimer - Property reference GOD210005. The information displayed about this property comprises a property advertisement. Rightmove.co.uk makes no warranty as to the accuracy or completeness of the advertisement or any linked or associated information, and Rightmove has no control over the content. This property advertisement does not constitute property particulars. The information is provided and maintained by Seymours Estate Agents, Godalming. Please contact the selling agent or developer directly to obtain any information which may be available under the terms of The Energy Performance of Buildings (Certificates and Inspections) (England and Wales) Regulations 2007 or the Home Report if in relation to a residential property in Scotland.
*This is the average speed from the provider with the fastest broadband package available at this postcode. The average speed displayed is based on the download speeds of at least 50% of customers at peak time (8pm to 10pm). Fibre/cable services at the postcode are subject to availability and may differ between properties within a postcode. Speeds can be affected by a range of technical and environmental factors. The speed at the property may be lower than that listed above. You can check the estimated speed and confirm availability to a property prior to purchasing on the broadband provider's website. Providers may increase charges. The information is provided and maintained by Decision Technologies Limited. **This is indicative only and based on a 2-person household with multiple devices and simultaneous usage. Broadband performance is affected by multiple factors including number of occupants and devices, simultaneous usage, router range etc. For more information speak to your broadband provider.
Map data ©OpenStreetMap contributors.








