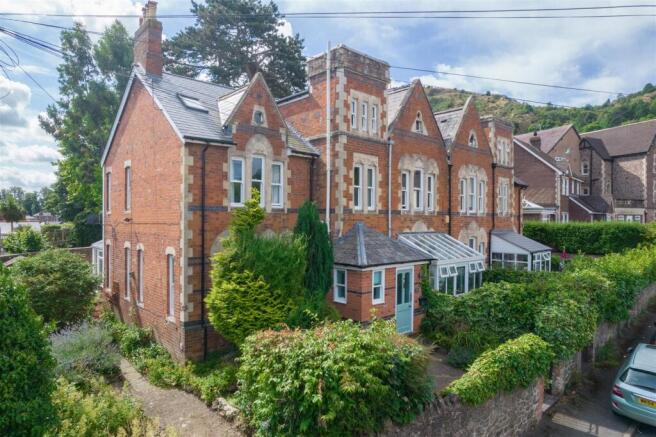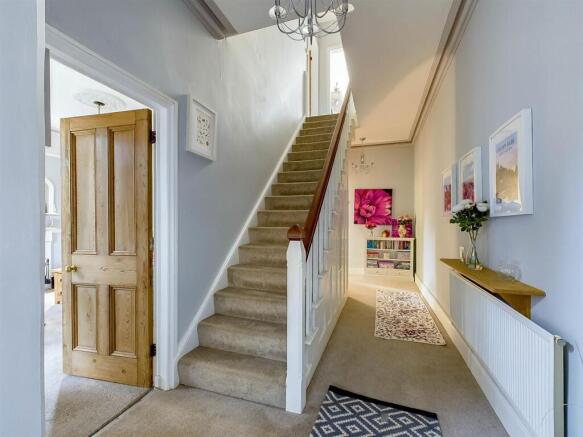
Hornyold Road, Malvern

- PROPERTY TYPE
Semi-Detached
- BEDROOMS
5
- BATHROOMS
1
- SIZE
Ask agent
- TENUREDescribes how you own a property. There are different types of tenure - freehold, leasehold, and commonhold.Read more about tenure in our glossary page.
Freehold
Key features
- VERY WELL PRESENTED AND IMPRESSIVE PERIOD HOUSE
- SIGNIFICANTLY UPGRADED AND SITUATED IN A POPULAR AND CENTRAL LOCATION IN GREAT MALVERN
- THE ELEGANT SEMI DETACHED CONSISTS OF:
- FIVE BEDROOMS, SITTING ROOM, RE-FITTED DINING KITCHEN
- CONSERVATORY, UTILITY, FAMILY BATHROOM, FURTHER TWO WC'S
- LEVEL WRAP-AROUND GARDEN
- DRIVEWAY FOR SEVERAL CARS
- VIEWS OF THE MALVERN HILLS
- ALL RECENT WORKS ARE FULLY GUARENTEED
- EPC: E
Description
Location - Malvern is a thriving spa town well positioned for Worcester and Birmingham, with easy access to the motorway network and direct mainline trains to London, Worcester, Birmingham and Hereford. The closest station to this property is Malvern Link, where there is also a great selection of shops and facilities as well as a community hospital. The Malvern Hills, an area of outstanding natural beauty are the dominant feature of the landscape which is a pleasure to explore, with lots of open common land and green space. Malvern is also a renowned cultural centre with an excellent theatre and cinema, leisure centre, swimming pool and several sports clubs. Malvern has very good shopping facilities, a Waitrose superstore is in the town centre and there are a wide range of independent retailers and restaurants on a busy high street, as well as a good selection in the retail park at Newland. More comprehensive facilities can be found in Cheltenham and the Cathedral city of Worcester, which caters for most needs.
Accommodation -
Porch - Original front door, tiled floor, stone detail over inner front door. Door to:
Wc - Dual aspect with two obscure glass sash windows, low level WC, wash basin, tiled floor, radiator.
Hallway - Stairs to first floor with under stairs cupboard, doors to:
Sitting Room - 4.55m x 4.23m (14'11" x 13'10") - Dual aspect with front and side facing double glazed sash windows, feature period fireplace, television point, radiator.
Dining Kitchen - 4.48m x 3.78m (14'8" x 12'4") - Two side facing double glazed sash windows opening to conservatory. Modern fitted kitchen with wood block work tops, inset ceramic one and a half sink and drainer unit with mixer tap, decorative tiled splashback, gas hob, electric cooker, extractor fan, tall radiator, exposed wooden floor boards, door to:
Utility - 2.41m x 2.09m (7'10" x 6'10") - Side facing wooden stable door, range of worktops, plumbing for washing machine and fridge freezer, tiled floor, wall mounted Worcester boiler.
Conservatory - 3.58m x 2.69m (11'8" x 8'9") - uPVC conservatory, wooden effect flooring, door to the garden, fitted blinds.
First Floor Landing - Staircase with original banister, stairs lead up to the second floor, radiator, door to:
Bedroom One - Front facing three double glazed sash windows, radiator, bedroom fireplace.
Bedroom Two - 4.48m x 3.76m (14'8" x 12'4") - Side facing two double glazed sash windows, bedroom fireplace, radiator.
Wc - Two front facing double glazed sash windows, high level WC, wash basin.
Bathroom - 2.37m x 2.06m (7'9" x 6'9") - Rear facing obscure double glazed sash window, panel bath with shower attachment over, recessed shower cubicle, wash basin, radiator.
Second Floor Landing - Wooden spindle banister, doors to:
Bedroom Three - 5.24m x 2.33m (17'2" x 7'7") - Rear facing two velux windows, radiator, fine views.
Bedroom Four - 4.53m x 4.21m (14'10" x 13'9") - Front facing two double glazed Velux windows, feature porthole window all with far reaching views, exposed beam, restricted head height, radiator.
Bedroom Five - 2.57m x 2.04m (8'5" x 6'8") - Three double glazed sash windows, radiator.
Directions - From the Allan Morris office proceed along the Worcester Road. Continue along the road along to the traffic lights, turn left into Newtown Road and an immediate first left into Hornyold Road. Follow the road up hill and No 59 can be found on the left just on the corner as the road bears left, indicated by the Allan Morris For Sale board. To arrange a viewing or with any queries on the property please call Allan Morris on .
Additional Information - TENURE: We understand the property to be Freehold but this point should be confirmed by your solicitor.
FIXTURES AND FITTINGS: Only those items referred to in these particulars are included in the sale price. Other items, such as carpets and curtains, may be available by separate arrangement
SERVICES: Mains electricity, gas, water and drainage are connected. Please note that we have not tested any services or appliances and their inclusion in these particulars should not be taken as a warranty.
OUTGOINGS: Local Council: Malvern Hills District Council ); at the time of marketing the Council Tax Band is: D
ENERGY PERFORMANCE RATINGS: Current: E45 Potential: C74
SCHOOLS INFORMATION: Local Education Authority: Worcestershire LA:
Asking Price - £650,000 -
Brochures
Hornyold Road, MalvernMaterial Information Report- COUNCIL TAXA payment made to your local authority in order to pay for local services like schools, libraries, and refuse collection. The amount you pay depends on the value of the property.Read more about council Tax in our glossary page.
- Band: D
- PARKINGDetails of how and where vehicles can be parked, and any associated costs.Read more about parking in our glossary page.
- Yes
- GARDENA property has access to an outdoor space, which could be private or shared.
- Yes
- ACCESSIBILITYHow a property has been adapted to meet the needs of vulnerable or disabled individuals.Read more about accessibility in our glossary page.
- Ask agent
Hornyold Road, Malvern
Add an important place to see how long it'd take to get there from our property listings.
__mins driving to your place
Get an instant, personalised result:
- Show sellers you’re serious
- Secure viewings faster with agents
- No impact on your credit score
Your mortgage
Notes
Staying secure when looking for property
Ensure you're up to date with our latest advice on how to avoid fraud or scams when looking for property online.
Visit our security centre to find out moreDisclaimer - Property reference 33884421. The information displayed about this property comprises a property advertisement. Rightmove.co.uk makes no warranty as to the accuracy or completeness of the advertisement or any linked or associated information, and Rightmove has no control over the content. This property advertisement does not constitute property particulars. The information is provided and maintained by Allan Morris, Malvern. Please contact the selling agent or developer directly to obtain any information which may be available under the terms of The Energy Performance of Buildings (Certificates and Inspections) (England and Wales) Regulations 2007 or the Home Report if in relation to a residential property in Scotland.
*This is the average speed from the provider with the fastest broadband package available at this postcode. The average speed displayed is based on the download speeds of at least 50% of customers at peak time (8pm to 10pm). Fibre/cable services at the postcode are subject to availability and may differ between properties within a postcode. Speeds can be affected by a range of technical and environmental factors. The speed at the property may be lower than that listed above. You can check the estimated speed and confirm availability to a property prior to purchasing on the broadband provider's website. Providers may increase charges. The information is provided and maintained by Decision Technologies Limited. **This is indicative only and based on a 2-person household with multiple devices and simultaneous usage. Broadband performance is affected by multiple factors including number of occupants and devices, simultaneous usage, router range etc. For more information speak to your broadband provider.
Map data ©OpenStreetMap contributors.








