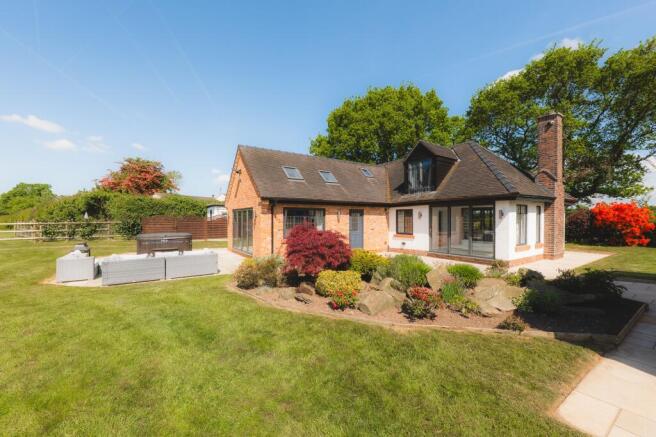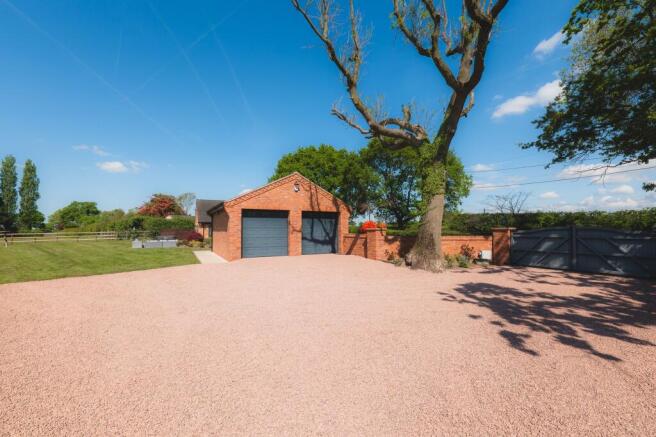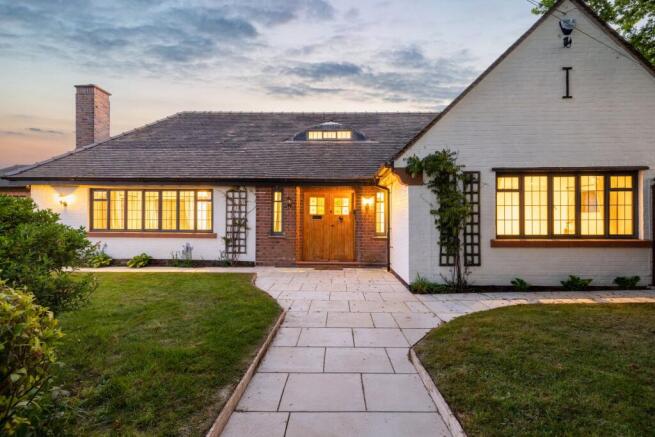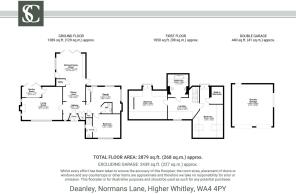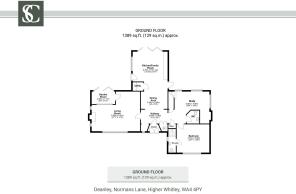3 bedroom detached house for sale
Deanley, Normans Lane, Higher Whitley, WA4 4PY

- PROPERTY TYPE
Detached
- BEDROOMS
3
- BATHROOMS
2
- SIZE
2,439 sq ft
227 sq m
- TENUREDescribes how you own a property. There are different types of tenure - freehold, leasehold, and commonhold.Read more about tenure in our glossary page.
Freehold
Key features
- See our video tour of Deanley
- Characterful Higher Whitley home
- Large gated plot with rural views
- Recently built detached double garage
- Two large first floor bedrooms sharing a stylish bathroom
- Ground floor Master Bedroom with en suite
- Stunning extended open plan kitchen
- Full of charm and character
Description
A home that flows with life
Welcome to Deanley, a thoughtfully extended and beautifully maintained family home, tucked away on the leafy lanes of Higher Whitley. With over 2,400 sq ft of living space, including three double bedrooms, multiple reception areas, and generous gardens backing onto open countryside, this is a home designed to evolve with you.
Approaching via a quiet lane, the gated entrance opens onto a spacious gravel driveway with ample parking and a newly built detached double garage. Neatly clipped hedging and mature planting offer a natural sense of privacy, while the smart red brick facade sets a welcoming tone.
Step Inside
Through the front door, step into a bright and airy hallway, with wide plank flooring underfoot and crisp décor throughout. Ahead, the heart of the home opens up into the large open-plan kitchen, dining and family room — a bright and versatile space made for modern family living.
This central hub of the home is flooded with light, thanks to a trio of skylights and bi fold doors that connect directly onto the garden. There’s ample space for a relaxed family area to one side, alongside a dining zone and kitchen beyond.
The kitchen itself is sleek and spacious, with contemporary units, integrated appliances, and a large central space offering seating for 6-8. There’s plentiful storage, workspace and room for all the essentials of daily life — a true cook’s kitchen that invites you to gather, host, and unwind.
Just off the kitchen, a separate utility room adds to the practicality.
Space to relax and retreat
Back across the hall, the main lounge is a peaceful and well-proportioned room with a beautiful bay window to the front. Soft carpets, neutral tones and a traditional fireplace with gas fire, make this the ideal evening retreat.
Across the hallway is a splendid study — a bright and flexible space with views out to the rear, ideal for working from home, hobbies or a playroom, depending on your lifestyle.
There is also a downstairs WC, neatly tucked away, offering convenience without compromising flow.
A peaceful ground floor bedroom sits to the front of Deanley and features an en suite shower room, this room is displayed on the photos as a games room – it’s a versatile space.
And so to bed...
Upstairs, the galleried landing is bright and open, with doors leading to two generous double bedrooms.
The master bedroom is especially spacious, offering a large bedroom with garden views, a and a dedicated dressing area. Peaceful, private and positioned to enjoy morning light, it’s the perfect start to every day.
Bedroom two is another large double, currently set up as a guest suite — each light-filled and tastefully decorated.
The family bathroom is centrally positioned and beautifully finished, featuring a bath with rainfall shower over, stylish tiling and underfloor heating for added comfort.
A garden to grow with
Step outside into a rear garden that offers both privacy and stunning views. Backing onto open fields, it’s a peaceful haven with a large patio area for dining and entertaining, mature planting and a well-tended lawn. There’s space for children to play, pets to roam, or simply to sit back and enjoy the birdsong and sunsets.
Out and about
Set within the quiet countryside of Higher Whitley, Deanley enjoys the best of both worlds — rural peace with excellent connections. Just a short drive from Stockton Heath, Lymm and Knutsford, the property is within reach of great schools, shops and eateries.
For commuter links, the M56 and M6 are easily accessed, while train links from Warrington Bank Quay and Hartford offer fast routes into Manchester, Liverpool and London.
Nature lovers will appreciate the proximity to local walking routes, while families will love the space, safety and community feel of the area.
Disclaimer
The information Storeys of Cheshire has provided is for general informational purposes only and does not form part of any offer or contract. The agent has not tested any equipment or services and cannot verify their working order or suitability. Buyers should consult their solicitor or surveyor for verification. Photographs shown are for illustration purposes only and may not reflect the items included in the property sale. Please note that lifestyle descriptions are provided as a general indication. Regarding planning and building consents, buyers should conduct their own enquiries with the relevant authorities. All measurements are approximate. Properties are offered subject to contract, and neither Storeys of Cheshire nor its employees or associated partners have the authority to provide any representations or warranties.
Brochures
Brochure- COUNCIL TAXA payment made to your local authority in order to pay for local services like schools, libraries, and refuse collection. The amount you pay depends on the value of the property.Read more about council Tax in our glossary page.
- Band: F
- PARKINGDetails of how and where vehicles can be parked, and any associated costs.Read more about parking in our glossary page.
- Yes
- GARDENA property has access to an outdoor space, which could be private or shared.
- Yes
- ACCESSIBILITYHow a property has been adapted to meet the needs of vulnerable or disabled individuals.Read more about accessibility in our glossary page.
- Ask agent
Energy performance certificate - ask agent
Deanley, Normans Lane, Higher Whitley, WA4 4PY
Add an important place to see how long it'd take to get there from our property listings.
__mins driving to your place
Get an instant, personalised result:
- Show sellers you’re serious
- Secure viewings faster with agents
- No impact on your credit score
Your mortgage
Notes
Staying secure when looking for property
Ensure you're up to date with our latest advice on how to avoid fraud or scams when looking for property online.
Visit our security centre to find out moreDisclaimer - Property reference 3e63c688-59a8-484e-b424-49f454eeea5f. The information displayed about this property comprises a property advertisement. Rightmove.co.uk makes no warranty as to the accuracy or completeness of the advertisement or any linked or associated information, and Rightmove has no control over the content. This property advertisement does not constitute property particulars. The information is provided and maintained by Storeys of Cheshire, Cheshire. Please contact the selling agent or developer directly to obtain any information which may be available under the terms of The Energy Performance of Buildings (Certificates and Inspections) (England and Wales) Regulations 2007 or the Home Report if in relation to a residential property in Scotland.
*This is the average speed from the provider with the fastest broadband package available at this postcode. The average speed displayed is based on the download speeds of at least 50% of customers at peak time (8pm to 10pm). Fibre/cable services at the postcode are subject to availability and may differ between properties within a postcode. Speeds can be affected by a range of technical and environmental factors. The speed at the property may be lower than that listed above. You can check the estimated speed and confirm availability to a property prior to purchasing on the broadband provider's website. Providers may increase charges. The information is provided and maintained by Decision Technologies Limited. **This is indicative only and based on a 2-person household with multiple devices and simultaneous usage. Broadband performance is affected by multiple factors including number of occupants and devices, simultaneous usage, router range etc. For more information speak to your broadband provider.
Map data ©OpenStreetMap contributors.
