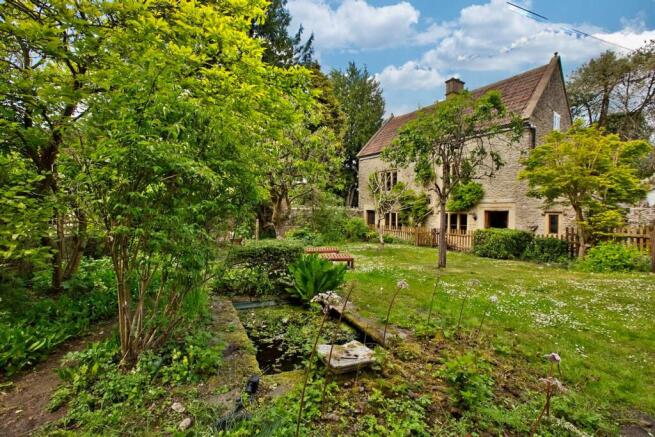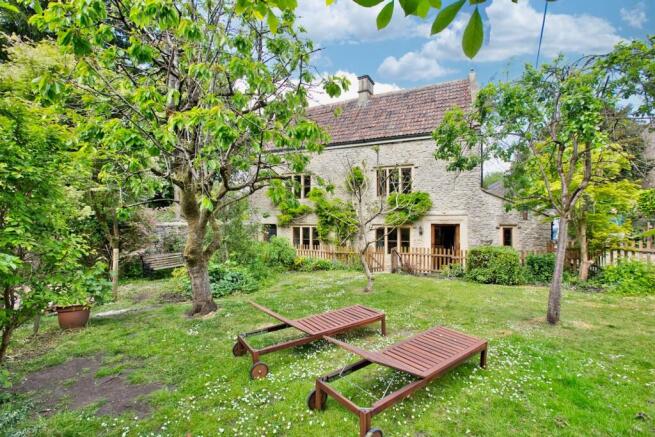Lower Charlton, Shepton Mallet, BA4

- PROPERTY TYPE
Detached
- BEDROOMS
4
- BATHROOMS
3
- SIZE
1,001 sq ft
93 sq m
- TENUREDescribes how you own a property. There are different types of tenure - freehold, leasehold, and commonhold.Read more about tenure in our glossary page.
Freehold
Key features
- No onward chain
- Prime location
- Characterful four-bedroom detached house
- Off-street parking
- South facing garden
- Walled Garden
- Walking Distance To Amenities
Description
5 Brewery Lane is a charming Grade II listed stone cottage situated on the edge of Shepton Mallet, dating back to the 1600s. This detached period home retains a wealth of character features, blending historic charm with modern updates.
Upon entering through the stained-glass front door, you are welcomed into a warm and inviting kitchen, where flagstone flooring and an aged oak beam set the tone for the home's rustic appeal. Granite work surfaces complement the shaker-style units, incorporating a Belfast sink and an integrated dishwasher, while a range cooker, framed by a Bath Stone lintel, serves as a striking focal point. Adjacent to the kitchen is a utility room, offering additional storage, a sink, and space for a washing machine.
The main reception room boasts beautiful timber floors and a stunning inglenook fireplace, home to a wood-burning stove. A second reception room provides flexibility, serving as a dining area or additional sitting room, with access to a shower room and a spacious loft area, which can be utilized as a home office.
The property features four double bedrooms, spread across two floors. The first floor hosts two well-proportioned bedrooms and a bathroom, while the second floor offers two additional bedrooms and another bathroom. The bedrooms enjoy garden views, and some have been recently redecorated, with new carpets fitted on the landings. The bathrooms are elegantly furnished with traditional fixtures, heated chrome towel rails, and attractive tiling.
Recent upgrades include a new boiler and heating system, along with newly installed double-glazed windows.
Outside, the property benefits from a enclosed walled garden, featuring mature trees, a patio area, and two outbuildings one of which is currently used as a wood store. The outbuildings are ideal for storage or potential improvements.
AGENT NOTE;
fibre installation
EPC Rating: E
Kitchen
The stained-glass front door opens into a charming, well-sized kitchen, featuring flagstone flooring and an aged oak beam overhead. Granite work surfaces complement the shaker-style units, incorporating a Belfast sink and an integrated dishwasher. A range cooker, framed by a Bath Stone lintel, adds character, with traditional cast iron radiators.
Utility
This practical space features flagstone flooring, cupboards, a sink, Worktop space , fittings for a washing machine, and access to a pantry, providing both storage and functionality.
Lounge
Featuring beautiful oak timber flooring, this inviting space is centered around a stunning inglenook fireplace, housing a wood-burning stove for warmth and character. A stained-glass door adds charm and access, while two cast iron radiators ensures comfort throughout.
Dining Room
This versatile space offers privacy within the home, featuring its own shower room, direct access to the front door, and entry to a spacious loft area, making it ideal for various uses beyond dining.
Loft space
Situated above the dining room, this boarded-out loft offers ladder access and presents a versatile opportunity for additional living or working space.
Master Bedroom
A spacious double room featuring exposed wooden beams that add character, along with updated mullion windows offering picturesque views of the back garden.
Bedroom Two
A spacious double room offering lovely views of the back garden, with additional views of the viaduct. Double aspect mullion windows.
Bedroom Three
A spacious double room featuring updated mullion windows, which provide charming views. This room also has access to a loft space for added storage.
Bedroom Four
This generously sized top floor double bedroom boasts Velux windows, allowing for plenty of natural light while maintaining a cozy ambiance. A well-positioned window at the front of the property offers a pleasant outlook. Additional storage is conveniently available above, utilizing loft space for practicality.
Family Bathroom
A well-appointed space featuring a freestanding bath, a towel warmer for added comfort, and half-height tiling surrounding the room. The tiled flooring enhances durability and style, while a sink and toilet complete this functional and elegant bathroom. The window creates a light and warm atmosphere.
Shower Room
A spacious and well-appointed shower room featuring a large shower, toilet, and sink. The walls and flooring are elegantly tiled.
Downstairs Shower Room
This well-appointed space features a shower, eco toilet, and a towel warmer, ensuring convenience and comfort.
Garden
South-Facing Garden: A generously sized outdoor space, featuring a patio area, well established mature trees and plants, and two outbuildings, perfect for storage or potential enhancement. With its south-facing orientation,
Parking - Off street
The property benefits from off-street parking for multiple vehicles
Brochures
Property Brochure- COUNCIL TAXA payment made to your local authority in order to pay for local services like schools, libraries, and refuse collection. The amount you pay depends on the value of the property.Read more about council Tax in our glossary page.
- Band: E
- PARKINGDetails of how and where vehicles can be parked, and any associated costs.Read more about parking in our glossary page.
- Off street
- GARDENA property has access to an outdoor space, which could be private or shared.
- Private garden
- ACCESSIBILITYHow a property has been adapted to meet the needs of vulnerable or disabled individuals.Read more about accessibility in our glossary page.
- Ask agent
Energy performance certificate - ask agent
Lower Charlton, Shepton Mallet, BA4
Add an important place to see how long it'd take to get there from our property listings.
__mins driving to your place
Get an instant, personalised result:
- Show sellers you’re serious
- Secure viewings faster with agents
- No impact on your credit score
Your mortgage
Notes
Staying secure when looking for property
Ensure you're up to date with our latest advice on how to avoid fraud or scams when looking for property online.
Visit our security centre to find out moreDisclaimer - Property reference c3195cf5-d5cb-428b-a98b-9e0ab0739bb5. The information displayed about this property comprises a property advertisement. Rightmove.co.uk makes no warranty as to the accuracy or completeness of the advertisement or any linked or associated information, and Rightmove has no control over the content. This property advertisement does not constitute property particulars. The information is provided and maintained by CB Real Estate, Covering Wedmore. Please contact the selling agent or developer directly to obtain any information which may be available under the terms of The Energy Performance of Buildings (Certificates and Inspections) (England and Wales) Regulations 2007 or the Home Report if in relation to a residential property in Scotland.
*This is the average speed from the provider with the fastest broadband package available at this postcode. The average speed displayed is based on the download speeds of at least 50% of customers at peak time (8pm to 10pm). Fibre/cable services at the postcode are subject to availability and may differ between properties within a postcode. Speeds can be affected by a range of technical and environmental factors. The speed at the property may be lower than that listed above. You can check the estimated speed and confirm availability to a property prior to purchasing on the broadband provider's website. Providers may increase charges. The information is provided and maintained by Decision Technologies Limited. **This is indicative only and based on a 2-person household with multiple devices and simultaneous usage. Broadband performance is affected by multiple factors including number of occupants and devices, simultaneous usage, router range etc. For more information speak to your broadband provider.
Map data ©OpenStreetMap contributors.





