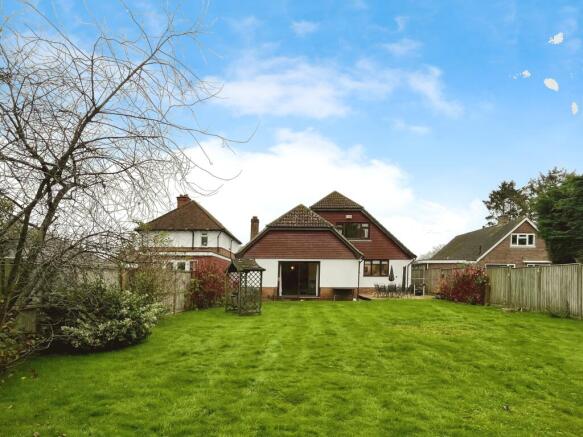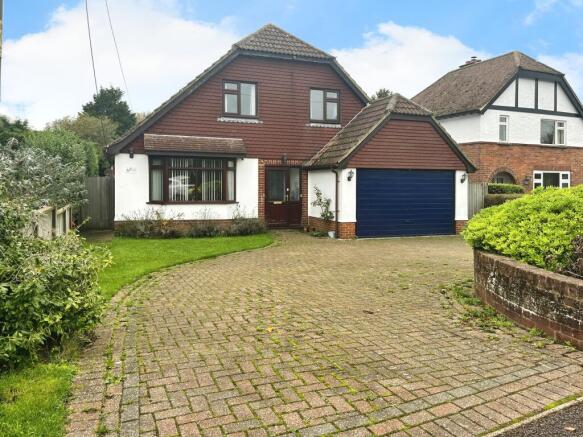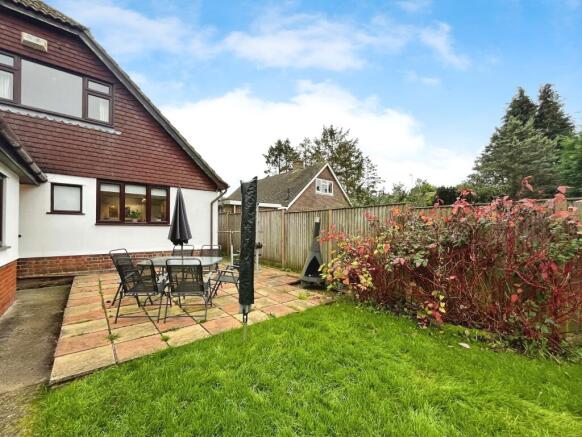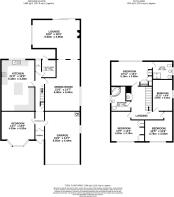
Stone Street, Lympne , CT21

- PROPERTY TYPE
Detached
- BEDROOMS
5
- BATHROOMS
2
- SIZE
Ask agent
- TENUREDescribes how you own a property. There are different types of tenure - freehold, leasehold, and commonhold.Read more about tenure in our glossary page.
Freehold
Key features
Exceptionally spacious - Five double bedrooms with Master ensuite
- Characterful circular driveway and attached garage
- High specification spacious kitchen and separate utility room
- Extensive and private lawned garden with trees beyond
- Countryside views to the front and the rear garden
- High speed link to London from nearby Westenhanger train station.
Description
GUIDE PRICE £525,000-£535,000
Nestled in the picturesque rural village of Lympne, just outside Hythe in Kent, this stunning five-bedroom detached home is a true countryside gem.
it is exceptionally spacious and has everything to offer.
Surrounded by countryside views this house is perferct for a large family looking for village life at the same time being relatively close to all transport links.
As you approach, a charming circular drive welcomes you, gracefully winding to accommodate multiple vehicles and leading to an integral garage that completes the property's polished yet rustic charm. Tall, mature trees frame the rear garden, providing a natural boundary for the extensive lawned garden, where a spacious patio area invites outdoor gatherings and leisurely afternoons.
Step inside, and you are greeted by a bright, welcoming hallway. Just off the hall, a downstairs double bedroom presents a flexible space that could easily serve as a private office, a cozy snug, or an additional reception room, depending on your needs. As you move through the hallway, you’re drawn to the heart of the home: an expansive, contemporary kitchen. This kitchen is a dream for anyone who loves to cook and entertain, boasting high-spec appliances, a central breakfast bar, premium cabinetry, and extensive workspace and storage. With views of the patio and the rolling lawn beyond, the kitchen feels connected to the outdoors, bringing the beauty of the countryside right into the heart of the home.
Adjoining the kitchen is a practical utility room with a convenient cloakroom, which also offers direct access to the garden – ideal for gardeners or pet owners needing quick, fuss-free access. Across from the kitchen, the dining area exudes a sense of grandeur, seamlessly flowing into a spacious lounge area with an original wooden beam and linked by an impressive double arch way with exposed brickwork. Patio doors open up from here to the garden, creating an effortless indoor-outdoor flow perfect for warm summer evenings. This combined space benefits from dual-aspect windows that flood the rooms with natural light, enhancing the airy, open feel and making it ideal for both relaxed family life and entertaining.
Upstairs, the layout continues to impress, with four double bedrooms, each thoughtfully designed for comfort and style. The master suite is nothing short of luxurious – exceptionally spacious, it includes a built in double wardrobe and a sleek ensuite bathroom complete with a shower and a bidet. The family bathroom serves the remaining bedrooms and features a large corner bath and a separate shower, providing both convenience and a sense of indulgence.
This house is a superb choice for a large family, offering an abundance of living space and a harmonious blend of style, function, and natural beauty. Set within the idyllic surroundings of Lympne, it’s not just a house; it’s a haven – the perfect escape to the countryside without sacrificing the comforts of modern living.
Situated in the idyllic village of Lympne near Hythe, this property boasts proximity to historical landmarks such as Lympne Castle and scenic views of the English Channel, Hythe, Romney Marsh, and even Sussex on a clear day. Port Lympne Safari Park is just a stone's throw away, and delightful walks through the village and public footpaths through the zoo down to West Hythe await.
The Lympne village is a close knit community with a cozy village public house, a village shop and post office, a very good primary school and a nursery school in the village hall. There are two village halls with many social events gathered there along with the playpark for children and a vast village green.
In summary, this property is an outstanding example of natural beauty, history, and modern living coming together harmoniously. A unique opportunity not to be missed.
FLOOR PLAN AND NEW EPC TO FOLLOW.
- Lounge: 19'4 maximum (5.90m) x 16'0 (4.88m) narrowing to 11'8 (3.56m)
- Dining Area: 21'8 (6.61m) x 12'10 (3.91m) narrowing to 9'9 (2.97m)
- Kitchen/Breakfast Room: 20'8 x 13'5 (6.30m x 4.09m)
- Utility: 7'4 x 5'4 (2.24m x 1.63m)
- Cloakroom
- Family Room/Bedroom 5: 13'0 x 12'8 into bay (3.97m x 3.86m)
- Bedroom 1: 16'2 x 11'0 (4.93m x 3.36m)
- En-Suite Shower Room: 7'9 x 6'1 (2.36m x 1.86m)
- Bedroom 2: 12'1 x 11'0 (3.69m x 3.36m)
- Bedroom 3: 11'1 x 8'2 (3.38m x 2.49m)
- Bedroom 4: 12'9 x 8'0 (3.89m x 2.44m)
- Bathroom: 10'1 x 7'10 (3.08m x 2.39m)
Please contact Michelle at The Good Estate Agent to book a viewing.
Council Tax Band
The council tax band for this property is F.
Brochures
Brochure 1- COUNCIL TAXA payment made to your local authority in order to pay for local services like schools, libraries, and refuse collection. The amount you pay depends on the value of the property.Read more about council Tax in our glossary page.
- Ask agent
- PARKINGDetails of how and where vehicles can be parked, and any associated costs.Read more about parking in our glossary page.
- Yes
- GARDENA property has access to an outdoor space, which could be private or shared.
- Yes
- ACCESSIBILITYHow a property has been adapted to meet the needs of vulnerable or disabled individuals.Read more about accessibility in our glossary page.
- Ask agent
Stone Street, Lympne , CT21
Add an important place to see how long it'd take to get there from our property listings.
__mins driving to your place
Get an instant, personalised result:
- Show sellers you’re serious
- Secure viewings faster with agents
- No impact on your credit score
Your mortgage
Notes
Staying secure when looking for property
Ensure you're up to date with our latest advice on how to avoid fraud or scams when looking for property online.
Visit our security centre to find out moreDisclaimer - Property reference 21119. The information displayed about this property comprises a property advertisement. Rightmove.co.uk makes no warranty as to the accuracy or completeness of the advertisement or any linked or associated information, and Rightmove has no control over the content. This property advertisement does not constitute property particulars. The information is provided and maintained by The Good Estate Agent, National. Please contact the selling agent or developer directly to obtain any information which may be available under the terms of The Energy Performance of Buildings (Certificates and Inspections) (England and Wales) Regulations 2007 or the Home Report if in relation to a residential property in Scotland.
*This is the average speed from the provider with the fastest broadband package available at this postcode. The average speed displayed is based on the download speeds of at least 50% of customers at peak time (8pm to 10pm). Fibre/cable services at the postcode are subject to availability and may differ between properties within a postcode. Speeds can be affected by a range of technical and environmental factors. The speed at the property may be lower than that listed above. You can check the estimated speed and confirm availability to a property prior to purchasing on the broadband provider's website. Providers may increase charges. The information is provided and maintained by Decision Technologies Limited. **This is indicative only and based on a 2-person household with multiple devices and simultaneous usage. Broadband performance is affected by multiple factors including number of occupants and devices, simultaneous usage, router range etc. For more information speak to your broadband provider.
Map data ©OpenStreetMap contributors.





