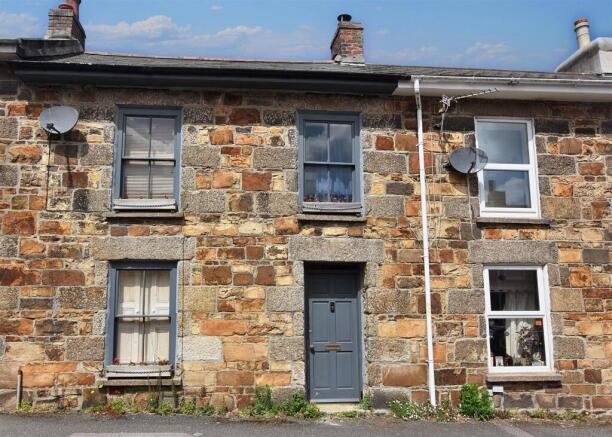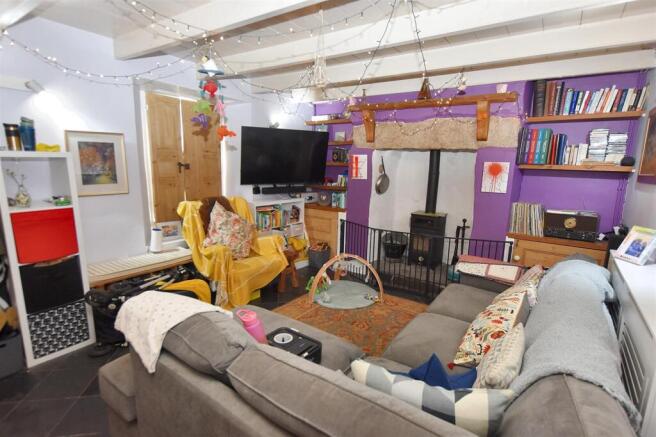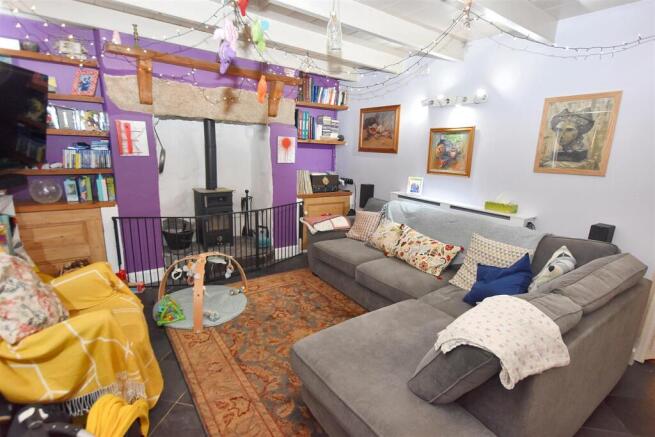
3 bedroom terraced house for sale
Edward Street, Tuckingmill, Camborne

- PROPERTY TYPE
Terraced
- BEDROOMS
3
- BATHROOMS
1
- SIZE
Ask agent
- TENUREDescribes how you own a property. There are different types of tenure - freehold, leasehold, and commonhold.Read more about tenure in our glossary page.
Freehold
Key features
- Character Terraced House
- 3 Bedrooms
- Lounge
- Kitchen/Diner
- Rear Sun Room/Utility
- First Floor Bathroom
- Gas Heating
- External Studio Room
- Enclosed Rear Garden
Description
Making an ideal first time buy, we are delighted to offer for sale this terraced house which has been much improved by the current vendors whilst retaining many traditional features. Offering deceptively large living space with the benefit of three bedrooms and a separate external 'studio room' which could be repurposed]/redeveloped as a guest bedroom. Internally, a welcoming living room with a large inglenook fireplace and wood burner leads through to a generous and well equipped kitchen/diner offering an ideal space both for food preparation and socialising with an adjoining sun room adding to the existing space available. To the first floor there are three bedrooms, two of which are doubles whilst the third has been cleverly laid out to include a built-in raised single bed making the most of the space available. The internal accommodation is complemented by a well appointed family bathroom. Externally, the secluded rear garden is draped with a tapestry of flowering plants creating a living canopy leading to an external studio room with an open beamed ceiling. There may be potential to repurpose this space to a guest room subject to any required planning consent. A pathway leads to a gate accessing a communal access lane to the rear. Offering excellent access to Camborne with its comprehensive amenities, rail and bus transport links, the A30 trunk road is also easily accessible. Further afield, Portreath beach can be reached in less than fifteen minutes by car with many other amenities and local attractions also nearby.
A wooden front door leading to:
Entrance Vestibule - Stairs leading to the first floor and a rustic middle opening double door leading to:
Lounge - 4.33m x 3.83m (14'2" x 12'6") - Sash window overlooking the front with a wooden shutter and a window sill with seat and storage space below. Feature inglenook fireplace with a wood burner having a small oven facility. Wooden shelving and storage cupboards in alcoves either side of the fireplace. Carbon monoxide alarm and a boxed-in radiator. Authentic beamed ceiling, understairs seating with storage below and an alcove leads to:
Kitchen/Diner - 3.06m x 3.34m + 1.94m x 3.37m (10'0" x 10'11" + 6' - Fitted with a range of eye level and base level drawers and storage units with roll edge work surfaces. Hotpoint hob with a glass splash back and an Elica extractor fan over. Built-in Beko double oven and grill. Single composite sink and drainer. Authentic beamed ceiling, wall mounted upright radiator and a smoke alarm. Obscure glazed glass block window overlooking the sun room/utility room.
Sun Room/Utility - 2.92m x 3.30m + 1.97m x 2.21m (9'6" x 10'9" + 6'5" - Two velux roof lights and a upvc double glazed window to the rear elevation with a radiator under. Ariston boiler, carbon monoxide alarm and a wooden stable door with obscure glazed panel and a upvc double glazed side panel leading to the rear garden. Wooden opening to stairs leading to:
First Floor -
Landing - Wooden shelving and a smoke alarm.
Bedroom 1 - 3.34m x 3.52m (10'11" x 11'6") - Upvc double glazed window overlooking the rear garden and elevation. Radiator and a built-in open wardrobe with hanging space and shelving plus shelving above. Traditional fireplace with a tiled hearth.
Bedroom 2 - 2.39m x 3.60m (7'10" x 11'9") - Sash window overlooking the front elevation. Radiator and a traditional fireplace.
Bedroom 3 - 2.54m x 2.74m (8'3" x 8'11") - Sash window overlooking the front elevation. Built-in high level single bed with shelving below. Boxed-in radiator and a loft access hatch.
Bathroom - 1.71m x 2.41m (5'7" x 7'10") - Low level wc and a wash hand basin with aqua panel splash back. Bath with a mixer shower over, aqua panel splash back and a glass shower screen. Wall mounted towel radiator, half wood panelling and an obscure double glazed window to the rear aspect. Extractor fan and loft access hatch.
Outside - A door from the sun room/utility leads out to the rear patio area with a leanto over having a corrugated perspex roof. There is a refuse storage cupboard. Steps lead up to the rear garden having block paved paths with slate borders of mature plants, bushes and trees. A pergola feature adorned with flowering plants leads to a STUDIO ROOM 4.89m x 3.80m max (16' x 12'5) with an open beamed ceiling, a stove type fire, a Dimplex wall mounted electric heater, a glass block obscure glazed window to the rear and an obscure glazed side window. A pathway leads to a rear gate providing access to a rear pedestrian lane. There is also a SHED 3.72m x 1.57m (12'2 x 5'1) situated behind the studio room.
Directions - From the A30 take the first Camborne exit, turn left at the lights and then proceed up to the next traffic lights and crossroads. Turn right and proceed down the hill into Tuckingmill and then turn right at the next set of lights into North Roskear Road. Take the first turning left into Edward Street and the property will be found on the left hand side.
Agents Note - TENURE: Freehold.
COUNCIL TAX BAND: B.
Services - Broadband highest available download speeds - Standard 11 Mpbs, Ultrafast 1800 Mpbs (sourced from Ofcom).
Mobile signal Indoors - EE Limited, Three Limited, O2 Limited, Vodafone Limited (sourced from Ofcom).
Brochures
Edward Street, Tuckingmill, CamborneBrochure- COUNCIL TAXA payment made to your local authority in order to pay for local services like schools, libraries, and refuse collection. The amount you pay depends on the value of the property.Read more about council Tax in our glossary page.
- Band: B
- PARKINGDetails of how and where vehicles can be parked, and any associated costs.Read more about parking in our glossary page.
- On street
- GARDENA property has access to an outdoor space, which could be private or shared.
- Yes
- ACCESSIBILITYHow a property has been adapted to meet the needs of vulnerable or disabled individuals.Read more about accessibility in our glossary page.
- Ask agent
Edward Street, Tuckingmill, Camborne
Add an important place to see how long it'd take to get there from our property listings.
__mins driving to your place
Get an instant, personalised result:
- Show sellers you’re serious
- Secure viewings faster with agents
- No impact on your credit score
Your mortgage
Notes
Staying secure when looking for property
Ensure you're up to date with our latest advice on how to avoid fraud or scams when looking for property online.
Visit our security centre to find out moreDisclaimer - Property reference 33884647. The information displayed about this property comprises a property advertisement. Rightmove.co.uk makes no warranty as to the accuracy or completeness of the advertisement or any linked or associated information, and Rightmove has no control over the content. This property advertisement does not constitute property particulars. The information is provided and maintained by Bill Bannister Estate Agents, Redruth. Please contact the selling agent or developer directly to obtain any information which may be available under the terms of The Energy Performance of Buildings (Certificates and Inspections) (England and Wales) Regulations 2007 or the Home Report if in relation to a residential property in Scotland.
*This is the average speed from the provider with the fastest broadband package available at this postcode. The average speed displayed is based on the download speeds of at least 50% of customers at peak time (8pm to 10pm). Fibre/cable services at the postcode are subject to availability and may differ between properties within a postcode. Speeds can be affected by a range of technical and environmental factors. The speed at the property may be lower than that listed above. You can check the estimated speed and confirm availability to a property prior to purchasing on the broadband provider's website. Providers may increase charges. The information is provided and maintained by Decision Technologies Limited. **This is indicative only and based on a 2-person household with multiple devices and simultaneous usage. Broadband performance is affected by multiple factors including number of occupants and devices, simultaneous usage, router range etc. For more information speak to your broadband provider.
Map data ©OpenStreetMap contributors.





