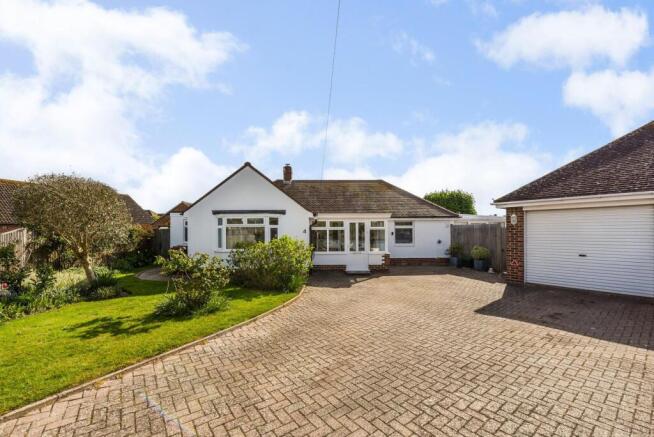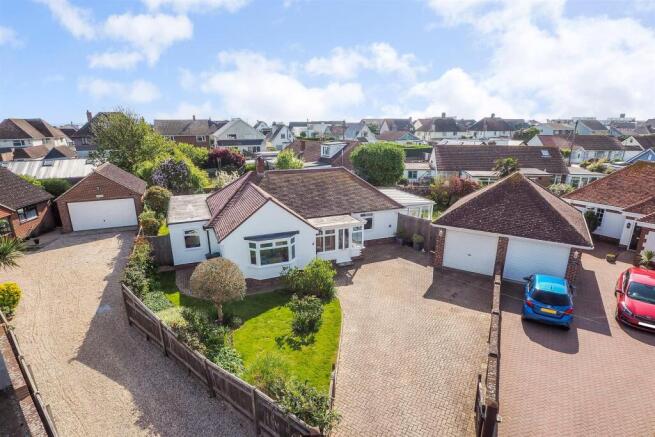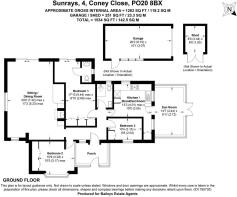
Coney Close, East Wittering, Chichester

- PROPERTY TYPE
Detached Bungalow
- BEDROOMS
3
- BATHROOMS
2
- SIZE
1,534 sq ft
143 sq m
- TENUREDescribes how you own a property. There are different types of tenure - freehold, leasehold, and commonhold.Read more about tenure in our glossary page.
Freehold
Description
'Sunray' is an attractive and spacious three-bedroom detached bungalow of over 1500sqft with the advantage of a private southerly facing rear garden, off road parking for several vehicles and a large garage. Situated in a quiet cul-de-sac, this Bungalow has wonderful accessibility to the vast array of village shops and is only a short walk to East Wittering beach. This position makes it an ideal holiday home or permanent seaside residence.
The Bungalow is benefitted by light interiors, a spacious floorplan and since ownership has undergone new plumbing and radiators and a refresh to the interior. The property features a large living room measuring 24’0 ft x 17’2 ft with wooden flooring, a sliding door to the rear garden and incorporates some bespoke joinery forming the tv stand, wood store and the Woodburner. There is a well-equipped kitchen with high quality appliances and a door leading into the adjoining conservatory. There is existing planning consent for these areas to be extended and the conservatory replaced with a purpose-built garden/sunroom adding a roof lantern and bi-folding doors on the south and west elevations. Full details of this application can be viewed on Chichester Councils planning portal using reference - 23/00038/DOM.
The 3-bedrooms are spaciously laid out and all have built in wardrobes. The principal bedroom is generously proportioned with multiple floor-to-ceiling wardrobes, a versatile dressing room or lounge space, ensuite toilet and sliding doors into the rear garden. There is a stylish, modern shower room which is neatly positioned to service all three bedrooms
Outside the property sits in Lawned South-facing rear gardens, a paved front driveway which provides ample parking for multiple vehicles and has a pitched roof single garage which supplies fantastic storage for water sports equipment and workshop opportunities.
Viewing is highly recommended and can be arranged by contacting our office on .
Enclosed Entrance Porch: Part brick construction with upvc framed double glazed units.
Entrance Hall: Access to loft space.
Kitchen/Breakfast Room: (SW) Range of wall and floor cupboard units with 'Neff' 5 ring gas hob, built in 'Neff' double oven, integrated dish washer, space and plumbing for washing machine, space for fridge/freezer. Door to conservatory.
Living/Dining Room: (SW and SE)) Bespoke joinery to create media shelf with joining woodstores and wood burner. Sliding patio doors leading out to a paved patio and the south facing rear garden.
Conservatory: (NE, NW and SW) Part brick construction with upvc framed double glazing and insulated covered roof. Radiator, Ceramic tiled floor. Double doors leading out to a brick paved patio and the garden.
Principal Bedroom: (SW) Built in wardrobes along one wall, dressing/lounge area, Sliding doors leading out to a paved patio and the garden
En-Suite Cloakroom: w.c. and contemporary style vanity unit.
Bedroom Two: (NE) Built in, floor-to-ceiling wardrobes along one wall, Bay-window and radiator.
Bedroom Three: Built in wardrobe, radiator.
Family Shower Room: Shower cubicle with glass screen, Heated towel rail, WC. and wash basin with vanity unit and mirror.
Outside:
The established gardens are laid to lawn with flower/shrub/borders and enclosed with brick walls and close boarded fencing to boundaries.
Brick laid driveway with parking for several vehicles leading to a brick built Garage:
Garage:
Roller door, racking space for surfboards/watersports equipment and workshop area.
Brochures
Coney Close, East Wittering, Chichester- COUNCIL TAXA payment made to your local authority in order to pay for local services like schools, libraries, and refuse collection. The amount you pay depends on the value of the property.Read more about council Tax in our glossary page.
- Band: E
- PARKINGDetails of how and where vehicles can be parked, and any associated costs.Read more about parking in our glossary page.
- Driveway
- GARDENA property has access to an outdoor space, which could be private or shared.
- Yes
- ACCESSIBILITYHow a property has been adapted to meet the needs of vulnerable or disabled individuals.Read more about accessibility in our glossary page.
- Lateral living
Coney Close, East Wittering, Chichester
Add an important place to see how long it'd take to get there from our property listings.
__mins driving to your place
Get an instant, personalised result:
- Show sellers you’re serious
- Secure viewings faster with agents
- No impact on your credit score
Your mortgage
Notes
Staying secure when looking for property
Ensure you're up to date with our latest advice on how to avoid fraud or scams when looking for property online.
Visit our security centre to find out moreDisclaimer - Property reference 33880711. The information displayed about this property comprises a property advertisement. Rightmove.co.uk makes no warranty as to the accuracy or completeness of the advertisement or any linked or associated information, and Rightmove has no control over the content. This property advertisement does not constitute property particulars. The information is provided and maintained by Baileys, East Wittering. Please contact the selling agent or developer directly to obtain any information which may be available under the terms of The Energy Performance of Buildings (Certificates and Inspections) (England and Wales) Regulations 2007 or the Home Report if in relation to a residential property in Scotland.
*This is the average speed from the provider with the fastest broadband package available at this postcode. The average speed displayed is based on the download speeds of at least 50% of customers at peak time (8pm to 10pm). Fibre/cable services at the postcode are subject to availability and may differ between properties within a postcode. Speeds can be affected by a range of technical and environmental factors. The speed at the property may be lower than that listed above. You can check the estimated speed and confirm availability to a property prior to purchasing on the broadband provider's website. Providers may increase charges. The information is provided and maintained by Decision Technologies Limited. **This is indicative only and based on a 2-person household with multiple devices and simultaneous usage. Broadband performance is affected by multiple factors including number of occupants and devices, simultaneous usage, router range etc. For more information speak to your broadband provider.
Map data ©OpenStreetMap contributors.








