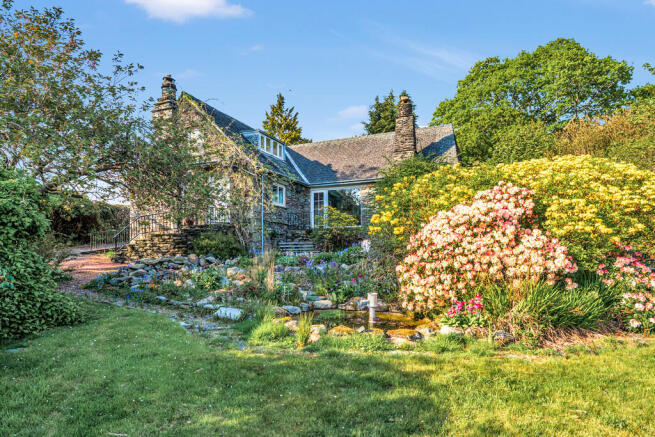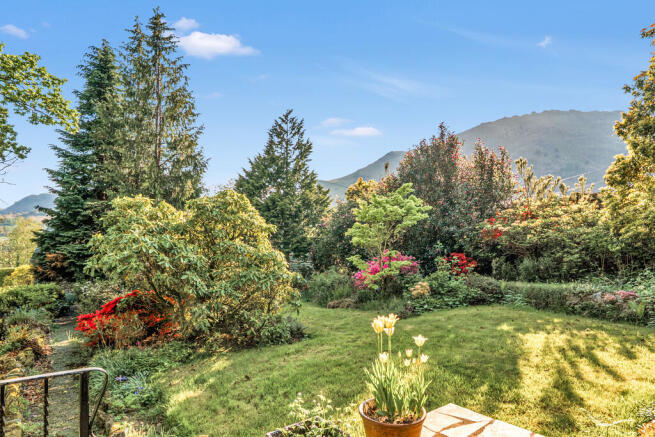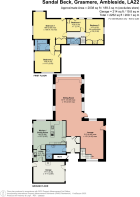4 bedroom detached house for sale
Sandal Beck, Tongue Ghyll, Grasmere, Cumbria, LA22 9RU

- PROPERTY TYPE
Detached
- BEDROOMS
4
- BATHROOMS
3
- SIZE
Ask agent
- TENUREDescribes how you own a property. There are different types of tenure - freehold, leasehold, and commonhold.Read more about tenure in our glossary page.
Freehold
Key features
- Substantial detached house with great potential
- Magnificent fell views
- 4 bedrooms (one en suite)
- 2 spacious reception rooms and dining kitchen
- Peaceful location close to Grasmere amenities
- Gorgeous wrap around garden with pond and adjacent ghyll
- Would now stand some updating
- Ideal family home
- Driveway parking and garage
- Standard broadband available
Description
The accommodation includes an entrance hallway, a spacious sitting room, cosy lounge, dining kitchen with utility, four bedrooms (one with an en-suite bathroom), separate house bathroom and a shower room. Add in the gardens, the fabulous views and all that lovely Grasmere has to offer just a stones throw away and your heart will be racing - come and see.
If location is important to you, then Sandal Beck takes some beating. Boasting spectacular views from its elevated position on the edge of the lovely village of Grasmere, with a rather special garden including numerous spots from where to sit and soak up those incredible far reaching views. To the front is Silver How and Helm Crag whilst to the rear is Stone Arthur and Heron Pike. What a panorama! and all walkable right from the doorstep.
The sunny garden is simply beautiful, full of birdlife and even red squirrels - known to be regular visitors here. Well stocked with a range of wonderful mature shrubs and trees - private and colourful in equal measure it also includes a small pond, and Tongue Ghyll running alongside.
"Bright and sunny" is a feature carried through the accommodation too. The covered entrance porch gives access to the entrance hallway where your eyes are already being drawn through to the triple aspect sitting room with its impressive vaulted ceiling and picture window looking over the garden to the fells beyond. The lounge is cosy and comfortable and leads seamlessly through to the kitchen - now in need of some work it benefits from a separate utility room.
On the first floor all four bedrooms also enjoy delightful views. The primary bedroom having an en-suite bathroom, these two rooms being linked with an inner hallway to bedroom 2 (alternatively offering potential as a dressing room).
Below is an integral garage, where some may wish to consider extending the living accommodation - perhaps a home office or entertainment room (subject to any requirements or regulations being met of course).There is plenty of car parking provision on the driveway.
Come and see for yourself - you won't be disappointed.
Location Grasmere is a truly beautiful village surrounded by stunning scenery and being well catered for by a wide variety of cafes, restaurants, shops and traditional Lakeland inns which are all immediately on hand.
You can even step out of the door and hike a whole host of wonderful fells, including the dramatic Helvellyn range and the Fairfield Horseshoe, or simply stroll up to one of the many pretty Lakeland Tarns which surround this delightful village. Alternatively, you could take a gentle walk down to the lake shore or amble into the village itself, known the world over for its literary connections with William Wordsworth, but also highly valued by all lovers of the Lake District for its scenic beauty, an excellent array of national and local independent shops and of course a variety of highly regarded traditional inns, cafes and restaurants.
Accommodation (with approximate dimensions)
Covered Entrance Porch With practical quarry tiled floor and an integrated store currently utilised as a coal bunker.
Entrance Hallway The red quarry tiles continue through this spacious and welcoming hallway, having ample room for dealing with coats, boots and soggy dogs.
Sitting Room 33' 11" x 15' 0" (10.34m max x 4.57m) What a room! wonderfully light thanks to its triple aspect and vaulted ceiling with picture window taking full advantage. Showing influences of the Arts and Crafts design movement where emphasis is on simplicity, handcrafted work, and natural materials. Beauty and functionality are celebrated here - from the beautiful open fire place with slate/timber mantle and surround, to the unique discreet hinged storage cupboards within the wide window sills, also ideal for enjoying as a seat looking out to the enchanting garden with fell views beyond.
An external door here leads to a sweet patio balcony overlooking the garden - perfect for that morning coffee.
Lounge 21' 9" x 13' 1" (6.63m x 3.99m) A bright and airy dual aspect room, it is spacious yet still maintains a feeling of cosiness. The wood burning stove, set upon its slate hearth with copper hood over, and characterful exposed stone chimney breast being a real focal point. This is a room which welcomes you in, inviting you to curl up on a sofa and relax after a day out on the fells. Simply perfect for gathering with friends and family.
Dining Kitchen 18' 8" x 13' 2" (5.69m x 4.01m) Once the heart of this lovely home, the oil fired AGA adding character and warmth, this room undoubtedly would now benefit from an upgrade. A lovely dual aspect area which provides distinct sitting, dining and kitchen areas with plenty of space in which to cook, dine and relax with family and friends.
The kitchen is part tiled and fitted with wall and base units and complementary work surfaces incorporating an integrated stainless steel sink and drainer.
The dining area features a beamed ceiling and enjoys lovely garden and fell views - almost bringing the outside in, this is a special room in which to entertain family and visitors alike.
Utility Room 6' 4" x 7' 0" (1.93m x 2.13m) With practical easily maintained tiled floor, a base unit with stainless steel sink and drainer, along with plumbing provision for an automatic washing machine. An internal door leads to the integral garage.
Shower Room With three piece suite comprising a shower within a tiled cubicle, a pedestal wash hand basin and a WC.
First Floor
Landing Having a loft access hatch.
Bedroom 1 18' 8" x 15' 6" (5.69m x 4.72m max) A spacious bright airy double room with dormer window filling the room with natural light and opening up those views. There is excellent storage offered in the form of two double wardrobes.
This bedroom also has loft access into the very generous loft space - there is significant potential for additional living space here, maybe an extra bedroom or two (subject to any requirements or regulations being met of course). Worth considering that this space would also have incredible views across the valley and down the Tongue Ghyll.
En Suite Bathroom This would stand some updating - coloured bathroom suites have yet to make a return to fashion - with tiled walls and an avocado three piece suite comprising panel bath, pedestal wash hand basin and WC.
Bedroom 2/ Dressing Room 14' 6" x 11' 11" (4.42m x 3.63m) With magnificent fell views this dual aspect double bedroom would equally be suited as a dressing room for bedroom one making this a luxury bedroom suite with en suite bathroom. Benefitting from integrated storage cupboards.
Bedroom 3 14' 2" x 9' 9" (4.32m into robes x 2.97m) A dual aspect double room with wash hand basin set within a bespoke cupboard unit flanked with double wardrobes. Another room with plenty of storage!
Bedroom 4 10' 9" x 7' 0" (3.28m x 2.13m) A single room benefitting from under eaves storage cupboards.
House Bathroom An eye catching room featuring striking hand painted tiles, with three piece suite comprising panel bath, wash hand basin and WC.
Outside
Gardens Delightful and peaceful the generous wrap around garden is a true haven for wildlife, it includes areas set to lawn with colourful borders and mature shrubs featuring a wonderful collection of Azaleas, Rhododendrons, and Acers as well as a well established Camelia and Pieris. Additionally there is a pond, a rockery area with alpine plants and a patio area. The gardens are a particular delight at this wonderful property and there are ample opportunities for relaxing overlooking the gardens, being soothed by the tumbling Tongue Ghyll which runs alongside, and soaking up the sensational views to be enjoyed quite literally in all directions.
So many special areas from where to take a quiet moment, enjoy a book whilst listening to birdsong, or perhaps a glass of something cool at the end of the day. The sweet timber summer house at the top of the garden is perfectly placed to retreat to should the weather turn inclement.
Tucked away at the bottom of the garden is a stone built workshop with power, this also provides an ideal space to store larger items of outdoor and gardening equipment. There is also space to park in front of the workshop as it was formerly a garage until it was bricked up internally, it would be relatively straightforward to reinstate as such if so desired.
Garage, and Parking 17' 11" x 11' 11" (5.46m x 3.63m) With electric roller door, and two external pedestrian doors alongside an internal door to the utility room, with power and light points and housing the Grant oil boiler. Currently providing extra storage space.
Additionally,there is driveway parking on the private gated (electronic and controlled remotely) drive - and in front of the workshop.
Property Information
Note Please be aware that the loft has been insulated with spray foam, we would recommend seeking independent advise if you require a mortgage prior to making an offer on this property.
Tenure Freehold.
Council Tax Westmorland and Furness District Council - Band G
Services This property is connected to mains electricity, water and drainage. Oil central heating to AGA and radiators.
Broadband Standard broadband available - Openreach network.
You may be able to obtain broadband service from EE - a Fixed Wireless Access provider covering this area.
Mobile Service Likely service from O2, limited from Vodafone, three and EE.
(5G is predicted to be available around this location from the following providers: EE, Vodafone. Please note that this predicted 5G coverage is for outdoors only)
Energy Performance Certificate The full Energy Performance Certificate is available on our website and also at any of our offices.
Directions From the mini roundabout on the A591 leading to the famous Lakeland village of Grasmere, passing first The Swan Hotel on your right, and then The Travellers Rest, taking the right hand turn up the little lane with the old post box embedded in the whitewashed wall. (If you reach the turning to The Yan, you have gone a little too far)
Sandal Beck is located on the right hand side through the gated entrance.
What3Words ///survived.badge.feasted
Viewings Strictly by appointment with Hackney & Leigh.
Anti Money Laundering Please note that when an offer is accepted on a property, we must follow government legislation and carry out identification checks on all buyers under the Anti-Money Laundering Regulations (AML). We use a specialist third-party company to carry out these checks at a charge of £42.67 (inc. VAT) per individual or £36.19 (incl. vat) per individual, if more than one person is involved in the purchase (provided all individuals pay in one transaction). The charge is non-refundable, and you will be unable to proceed with the purchase of the property until these checks have been completed. In the event the property is being purchased in the name of a company, the charge will be £120 (incl. vat).
Disclaimer All permits to view and particulars are issued on the understanding that negotiations are conducted through the agency of Messrs. Hackney & Leigh Ltd. Properties for sale by private treaty are offered subject to contract. No responsibility can be accepted for any loss or expense incurred in viewing or in the event of a property being sold, let, or withdrawn. Please contact us to confirm availability prior to travel. These particulars have been prepared for the guidance of intending buyers. No guarantee of their accuracy is given, nor do they form part of a contract. *Broadband speeds estimated and checked by on 29th April 2025
Brochures
Sandal Beck- COUNCIL TAXA payment made to your local authority in order to pay for local services like schools, libraries, and refuse collection. The amount you pay depends on the value of the property.Read more about council Tax in our glossary page.
- Band: G
- PARKINGDetails of how and where vehicles can be parked, and any associated costs.Read more about parking in our glossary page.
- Garage,Off street
- GARDENA property has access to an outdoor space, which could be private or shared.
- Yes
- ACCESSIBILITYHow a property has been adapted to meet the needs of vulnerable or disabled individuals.Read more about accessibility in our glossary page.
- Ask agent
Sandal Beck, Tongue Ghyll, Grasmere, Cumbria, LA22 9RU
Add an important place to see how long it'd take to get there from our property listings.
__mins driving to your place
Get an instant, personalised result:
- Show sellers you’re serious
- Secure viewings faster with agents
- No impact on your credit score



Your mortgage
Notes
Staying secure when looking for property
Ensure you're up to date with our latest advice on how to avoid fraud or scams when looking for property online.
Visit our security centre to find out moreDisclaimer - Property reference 100251033254. The information displayed about this property comprises a property advertisement. Rightmove.co.uk makes no warranty as to the accuracy or completeness of the advertisement or any linked or associated information, and Rightmove has no control over the content. This property advertisement does not constitute property particulars. The information is provided and maintained by Hackney & Leigh, Ambleside. Please contact the selling agent or developer directly to obtain any information which may be available under the terms of The Energy Performance of Buildings (Certificates and Inspections) (England and Wales) Regulations 2007 or the Home Report if in relation to a residential property in Scotland.
*This is the average speed from the provider with the fastest broadband package available at this postcode. The average speed displayed is based on the download speeds of at least 50% of customers at peak time (8pm to 10pm). Fibre/cable services at the postcode are subject to availability and may differ between properties within a postcode. Speeds can be affected by a range of technical and environmental factors. The speed at the property may be lower than that listed above. You can check the estimated speed and confirm availability to a property prior to purchasing on the broadband provider's website. Providers may increase charges. The information is provided and maintained by Decision Technologies Limited. **This is indicative only and based on a 2-person household with multiple devices and simultaneous usage. Broadband performance is affected by multiple factors including number of occupants and devices, simultaneous usage, router range etc. For more information speak to your broadband provider.
Map data ©OpenStreetMap contributors.




