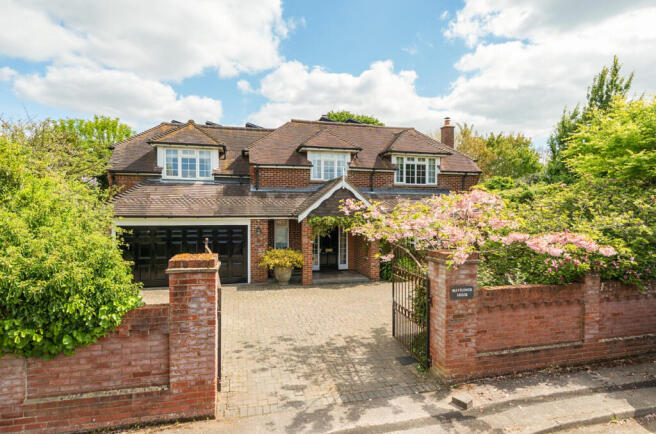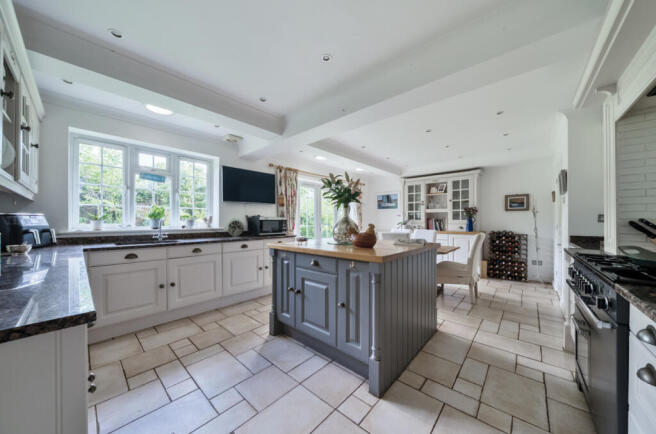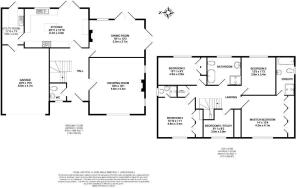
Mayflower Close, Lymington, SO41

- PROPERTY TYPE
Detached
- BEDROOMS
5
- BATHROOMS
3
- SIZE
Ask agent
- TENUREDescribes how you own a property. There are different types of tenure - freehold, leasehold, and commonhold.Read more about tenure in our glossary page.
Freehold
Key features
- Five bedroom family house
- Situated in a highly sought after and quiet location
- Close to Lymington High Street
- Yacht clubs and marinas close by
- Double integral garage
Description
A beautifully presented, five bedroom family house, situated in a highly sought after and quiet location, close to the yacht clubs and marinas south of Lymington's popular High Street. The property benefits from a delightful kitchen/breakfast room, secluded garden, drive with off street parking and integral double garage. EPR D
The beautiful Georgian market town of Lymington with its cosmopolitan shopping and picturesque harbour is within easy reach of the property. Also within walking distance are the two large deep water marinas and sailing clubs for which the town has gained its status as a world renowned sailing resort, as well as an open-air seawater bath that was built in 1833. Lymington has a number of independent shops including some designer boutiques and is surrounded by the outstanding natural beauty of the New Forest National Park. On Saturday, a market is held in the High Street, the origins of which probably date back to the 13th century. To the north, is the New Forest village of Lyndhurst and Junction 1 of the M27, which links to the M3 for access to London. There is also a branch line train link to Brockenhurst Railway Station (approx. 5.5 miles) which gives direct access to London Waterloo in 90 minutes.
This particularly generous property extends to over 2,600 sq ft and is very nicely presented offering comfortable accommodation in the heart of Lymington's most sought after residential area. The front door opens to a welcoming and spacious hall with a turning staircase to the first floor. There is a large ground floor cloakroom with WC. From the hall, one can gain access to all principal reception rooms. The dual aspect drawing room is exceptionally well proportioned at 18 foot square and features an attractive open fireplace with carved timber surround. The dining room is a also double aspect room with two pairs of french windows leading out the paved terrace and garden beyond. There is a Victorian style cast iron fireplace with gas coal effect fire with carved timber surround. The family kitchen/breakfast room is comprehensively fitted with a range of fitted cupboards and drawer units with granite work surfaces and a range of integrated appliances. There is an impressive central island with a range of drawers and shelves with space for a large range cooker. From the kitchen, French windows lead out to the paved terrace and garden beyond and a further door leads to the utility room which has a range of eye and base level cupboards and drawers with worksurfaces. There is an inset stainless steel sink and plumbing for a washing machine and space for tumble dryer. A part glazed back door leads out to the garden and a further door leads to the integral garage.
The turning staircase leads to a generous landing with a door accessing the master bedroom, which enjoys the evening sunshine and has a full range of built-in wardrobes and an en suite bathroom with glazed shower cubicle, panelled bath with mixer taps and shower attachment, low level W.C. and pedestal wash hand basin. Bedroom two has built-in wardrobes and a dressing table with a door leading to the en-suite shower room comprising a large tiled shower cubicle, wash hand basin and low level W.C. Bedroom three and four are good sized double rooms with bedroom three having built-in wardrobes and dressing table and bedroom four has a built-in wardrobe. Bedroom five, currently used as a study, has a westerly aspect and good range of built-in wardrobes. There is also a generous family bathroom with both bath and separate shower.
The garden is a plantsman's paradise designed especially with wildlife in mind. Hedgehogs visit every night plus many wild bird. There is a host of beautiful flowering trees and shrubs and an Ancient Greek urn creating a water feature. The property is approached via double wrought iron gates set between brick piers. This leads to an extensive paved area for parking and to the integral double garage with a double up-and-over door and power and lighting. The garden is mainly laid to lawn and extends to the rear and side of the property. The lawn is surrounded by well stocked borders and a brick wall which provides privacy and seclusion. There is a paved terrace adjacent to the rear of the house with access from the dining room and family kitchen/breakfast room. This is an excellent area for outdoor entertaining.
Services
Tenure: Freehold
Council Tax: G
EPC - D Current: 61 Potential: 74
Property Construction: Brick elevations with tile roof
Utilities: Mains gas, electric, water & drainage
Solar Panels: Yes
Heating: Gas central heating. The property further benefits from electric underfloor heating in the master bedroom’s en suite.
Broadband: FFTC - Fibre-optic cable to the cabinet, then to the property
Parking: Private driveway and garage
Brochures
Brochure 1- COUNCIL TAXA payment made to your local authority in order to pay for local services like schools, libraries, and refuse collection. The amount you pay depends on the value of the property.Read more about council Tax in our glossary page.
- Band: G
- PARKINGDetails of how and where vehicles can be parked, and any associated costs.Read more about parking in our glossary page.
- Garage,Driveway
- GARDENA property has access to an outdoor space, which could be private or shared.
- Yes
- ACCESSIBILITYHow a property has been adapted to meet the needs of vulnerable or disabled individuals.Read more about accessibility in our glossary page.
- Ask agent
Energy performance certificate - ask agent
Mayflower Close, Lymington, SO41
Add an important place to see how long it'd take to get there from our property listings.
__mins driving to your place
Get an instant, personalised result:
- Show sellers you’re serious
- Secure viewings faster with agents
- No impact on your credit score
Your mortgage
Notes
Staying secure when looking for property
Ensure you're up to date with our latest advice on how to avoid fraud or scams when looking for property online.
Visit our security centre to find out moreDisclaimer - Property reference 28980223. The information displayed about this property comprises a property advertisement. Rightmove.co.uk makes no warranty as to the accuracy or completeness of the advertisement or any linked or associated information, and Rightmove has no control over the content. This property advertisement does not constitute property particulars. The information is provided and maintained by Spencers, Lymington. Please contact the selling agent or developer directly to obtain any information which may be available under the terms of The Energy Performance of Buildings (Certificates and Inspections) (England and Wales) Regulations 2007 or the Home Report if in relation to a residential property in Scotland.
*This is the average speed from the provider with the fastest broadband package available at this postcode. The average speed displayed is based on the download speeds of at least 50% of customers at peak time (8pm to 10pm). Fibre/cable services at the postcode are subject to availability and may differ between properties within a postcode. Speeds can be affected by a range of technical and environmental factors. The speed at the property may be lower than that listed above. You can check the estimated speed and confirm availability to a property prior to purchasing on the broadband provider's website. Providers may increase charges. The information is provided and maintained by Decision Technologies Limited. **This is indicative only and based on a 2-person household with multiple devices and simultaneous usage. Broadband performance is affected by multiple factors including number of occupants and devices, simultaneous usage, router range etc. For more information speak to your broadband provider.
Map data ©OpenStreetMap contributors.





