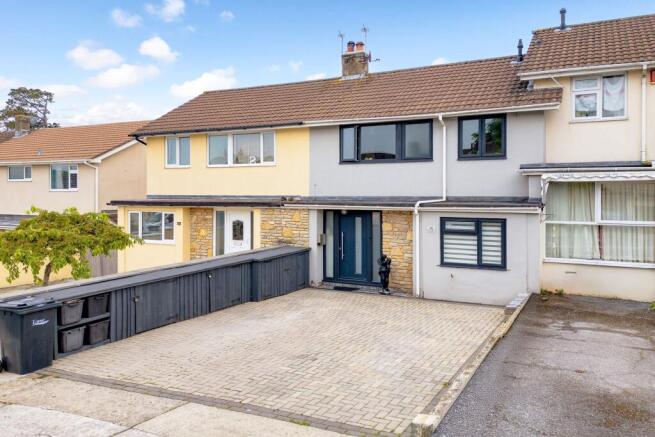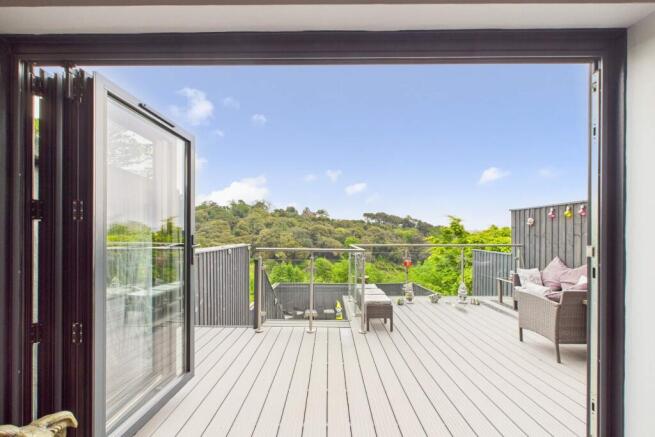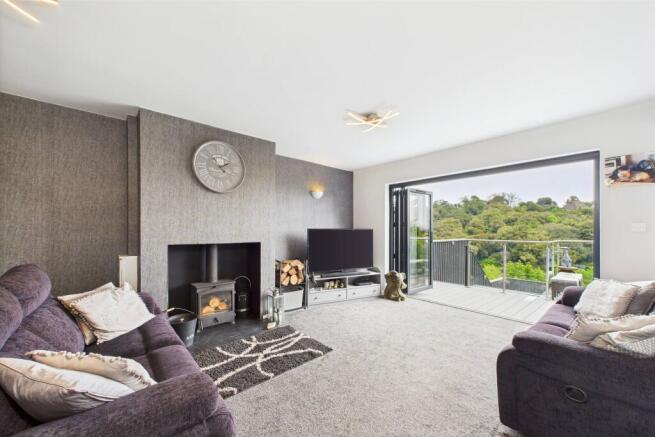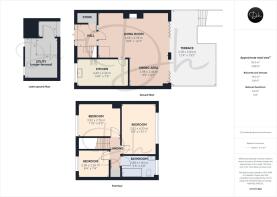Fletcher Close, Shiphay, Torquay

- PROPERTY TYPE
Terraced
- BEDROOMS
3
- BATHROOMS
1
- SIZE
1,012 sq ft
94 sq m
- TENUREDescribes how you own a property. There are different types of tenure - freehold, leasehold, and commonhold.Read more about tenure in our glossary page.
Freehold
Key features
- Quiet Cul-de-Sac on Shiphay-Chelston Border
- Driveway with Ample Off-Road Parking
- Elevated Rear Terrace with Scenic Valley Views
- Spacious Open-Plan Living & Dining Area
- Stylish Kitchen
- Three Well-Proportioned Bedrooms
- Modern Three Piece Bathroom
- Rear Garden with Composite Decking
Description
The accommodation is arranged on two floors. At ground level, you are welcomed by an entrance hall leading to a generous open-plan living and dining area that seamlessly connects to the rear terrace, ideal for entertaining or simply enjoying the views. A stylish, modern kitchen completes the ground floor. Upstairs, there are three well-appointed bedrooms and an elegant family bathroom. The rear garden also includes generous under-deck storage space, suitable for housing white goods and additional belongings.
This property is exceptionally well-situated, just minutes from Torbay Hospital, reputable schools, and several local shops. The Willows and Wren Retail Park are both easily accessible and home to large retailers such as Marks & Spencer's and Sainsbury's. For commuters, regular bus services, a nearby train station, and quick access to the South Devon Highway provide effortless travel options. Leisure and nature are also nearby, with the expansive Cockington Country Park just a short distance away.
Council Tax Band: C (Torbay Council)
Tenure: Freehold
Broadband options available at the property include:
* Standard broadband: 15Mbps download, 1Mbps upload
* Superfast broadband: not available
* Ultrafast broadband: 1800Mbps download, 220Mbps upload
- Networks in this area: Virgin Media, Openreach
The Approach
At the front of the property lies a spacious brick-paved driveway, offering ample off-road parking for up to three vehicles. Adjacent to the driveway is a neatly integrated bin store along with secure external storage, ideal for tools or gardening equipment. Entry to the property is via a contemporary composite front door featuring obscured glazing and an additional side window, providing both privacy and natural light. Upon entering the property, you are welcomed into a well-presented entrance hall, complete with a built-in storage cupboard suitable for coats, shoes, or household items. The hall also provides access to the staircase rising to the first floor. An internal glazed door leads directly into the main reception room.
Bright & Functional Ground Floor Living Spaces
The open-plan living and dining room enjoy generous proportions, complemented by bi-fold doors that connect the interior to the terrace, ideal for indoor-outdoor living. A further double-glazed door from the dining area offers an additional access point to the terrace. A focal point in the living area is the elegant fireplace. This houses a sleek, contemporary black log burner, framed by a matte black surround and coordinating hearth. The kitchen, accessed from the living area, is fitted with a range of high-gloss soft white wall and base units topped with a roll-edge work surface. A one-and-a-half stainless steel sink and drainer is positioned beneath a front-facing double-glazed window. Further benefits include an integrated dishwasher, space and plumbing for a washing machine. In addition, there is a dedicated recess for a freestanding fridge/freezer, and space for an electric oven beneath an extractor hood. The kitchen is completed with sleek high-gloss tiled flooring.
Well-Appointed Bedrooms and Bathroom
The first floor comprises three well-proportioned bedrooms, offering flexibility for families or those requiring additional space for home office or guest accommodation. The principal bedroom, positioned at the rear of the property, enjoys wonderful views through a large double-glazed window. The second and third bedrooms are situated to the front, both benefiting from natural light and functional layouts, with one being a full double and the other a small double. Serving this floor is a modern family bathroom, fitted with practical tile flooring and aquaboard panelling to the walls, providing a durable and low-maintenance finish. The suite includes a stylish P-shaped bath with an electric shower over, a pedestal wash basin, and a WC. A double-glazed window allows natural light in, while a central heating radiator ensures the space remains warm and comfortable. A built-in storage cupboard is located just off the landing, offering a convenient solution for linen or household essentials.
Garden, Terrace & Utility
The property boasts an attractively landscaped, multi-level rear garden designed for relaxation and enjoyment. Providing an elevated vantage point, the upper terrace is laid with composite decking and enclosed by glass balustrades. It offers magnificent views of the Torquay coastal hillside and Chapel Woods across the valley. This delightful space provides an ideal setting for outdoor seating and al fresco dining. From the terrace, the lower level is finished with artificial lawn, offering a low-maintenance yet vibrant green space suitable for a variety of uses. The garden is enclosed by timber fencing for privacy and security. Under the decking is a practical utility area which provides additional storage options, ideal for garden equipment or outdoor essentials and extra white good space.
Brochures
BrochureFull Details- COUNCIL TAXA payment made to your local authority in order to pay for local services like schools, libraries, and refuse collection. The amount you pay depends on the value of the property.Read more about council Tax in our glossary page.
- Band: C
- PARKINGDetails of how and where vehicles can be parked, and any associated costs.Read more about parking in our glossary page.
- Driveway
- GARDENA property has access to an outdoor space, which could be private or shared.
- Rear garden,Terrace
- ACCESSIBILITYHow a property has been adapted to meet the needs of vulnerable or disabled individuals.Read more about accessibility in our glossary page.
- Ask agent
Energy performance certificate - ask agent
Fletcher Close, Shiphay, Torquay
Add an important place to see how long it'd take to get there from our property listings.
__mins driving to your place
Explore area BETA
Torquay
Get to know this area with AI-generated guides about local green spaces, transport links, restaurants and more.
Get an instant, personalised result:
- Show sellers you’re serious
- Secure viewings faster with agents
- No impact on your credit score
Your mortgage
Notes
Staying secure when looking for property
Ensure you're up to date with our latest advice on how to avoid fraud or scams when looking for property online.
Visit our security centre to find out moreDisclaimer - Property reference RS0626. The information displayed about this property comprises a property advertisement. Rightmove.co.uk makes no warranty as to the accuracy or completeness of the advertisement or any linked or associated information, and Rightmove has no control over the content. This property advertisement does not constitute property particulars. The information is provided and maintained by Daniel Hobbin Estate Agents, Torquay. Please contact the selling agent or developer directly to obtain any information which may be available under the terms of The Energy Performance of Buildings (Certificates and Inspections) (England and Wales) Regulations 2007 or the Home Report if in relation to a residential property in Scotland.
*This is the average speed from the provider with the fastest broadband package available at this postcode. The average speed displayed is based on the download speeds of at least 50% of customers at peak time (8pm to 10pm). Fibre/cable services at the postcode are subject to availability and may differ between properties within a postcode. Speeds can be affected by a range of technical and environmental factors. The speed at the property may be lower than that listed above. You can check the estimated speed and confirm availability to a property prior to purchasing on the broadband provider's website. Providers may increase charges. The information is provided and maintained by Decision Technologies Limited. **This is indicative only and based on a 2-person household with multiple devices and simultaneous usage. Broadband performance is affected by multiple factors including number of occupants and devices, simultaneous usage, router range etc. For more information speak to your broadband provider.
Map data ©OpenStreetMap contributors.





