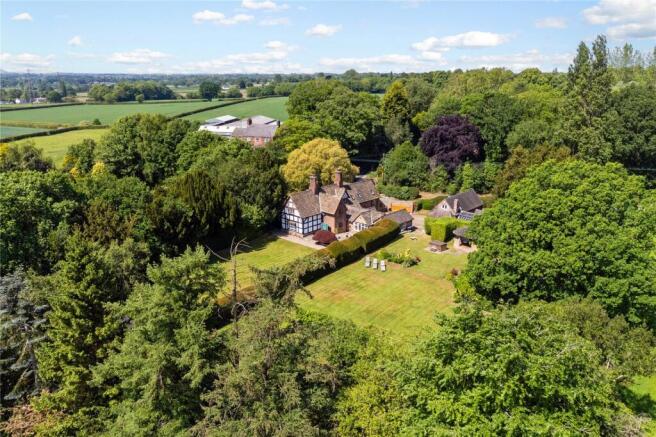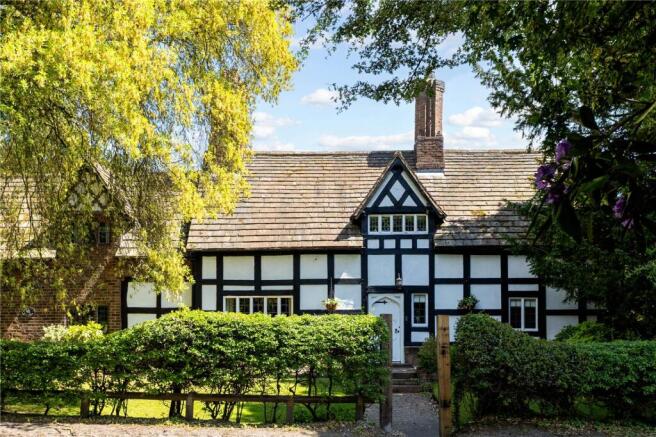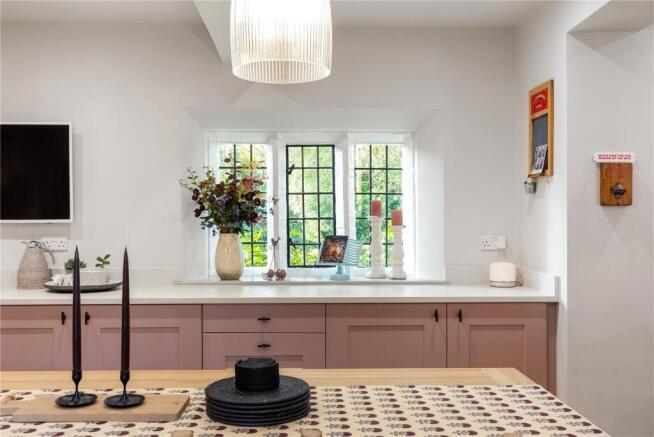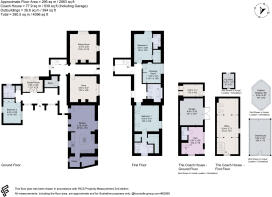
Warrington Road, Great Budworth, Cheshire, CW9

- PROPERTY TYPE
Detached
- BEDROOMS
4
- BATHROOMS
5
- SIZE
2,863-4,096 sq ft
266-381 sq m
- TENUREDescribes how you own a property. There are different types of tenure - freehold, leasehold, and commonhold.Read more about tenure in our glossary page.
Freehold
Key features
- Stunning property on the edge of Great Budworth village
- Upgraded to an exceptionally high standard
- Detached Coach House
- Gymnasium
- Outdoor bar/Entertainment room
- Fabulous mature grounds extending to 1.09 acres
- Electric gated driveway
Description
Description
This charming property has been beautifully restored to create a wonderful home on the edge of Great Budworth.
The Grade II listed property is elevated from the road and tucked behind mature hedgerows Fairfield Cottage is believed to date back to 1600’s with attractive brick work and Tudor style facades.
Approached via electric, wooden gates there is a substantial cobbled driveway which offers ample parking along with access to the detached Coach House. Upon entering the property, the quality of restoration is apparent, there is a wealth of period features to include leaded windows and exposed brickwork. The spacious hallway allows access to the reception rooms. The sitting room enjoys a wonderful aspect on to the formal lawns warmed by a lovely log burning stove. The snug offers a delightful place to sit or entertain with a large window to the front elevation. A wonderful 26ft family kitchen is the heart of the home, there is a range of bespoke hand painted, wall, drawer and base units with a feature island incorporating the ceramic hob and wine fridge with extractor hood over. This is a superb entertaining space with ample space for a dining table. Access to the pantry / laundry is to the end of the kitchen, this is traditional in style with a stone floor. A door from the kitchen allows external access to the courtyard / driveway. Completing the downstairs accommodation is a spacious bedroom, shower room, large store and garden room. The garden room is currently set up as a study, filled with natural light and doors onto the lawn.
The first floor offers three bedrooms, one currently used as a dressing room. The principal bedroom is particularly spacious with a walk in wardrobe and en suite shower room. The second bedroom also has the benefit of an en suite and walk in wardrobe.
The detached Coach House is a versatile space; a portion of the ground floor is currently used as a gymnasium and has a shower room with wc and sink, to the first floor is a large sitting area / home office which spans the width of the building. The remainder of the ground floor is made up of a workshop/garage with double doors and a smaller room with paved flooring.
Externally the grounds are extensive and extremely private being well sheltered by a range of mature trees. To the rear of the Coach House is a traditional style greenhouse, and a purpose brick-built pig shed. The lawned areas are large but have been cleverly sectioned to include an area for raised beds, two pergolas, an area for fruit growing and a range of fruit tress There is a large formal lawn behind well-established conifer hedging and adjacent to the large paved terrace accessed from the garden room. An excellent addition is the fabulous, purpose-built entertaining area which has fully fitted bar, seating areas and is positioned next to the hot tub.
Location
Situated on the edge of historic Great Budworth.
The village offers a primary school, post office, churches and pubs with more comprehensive facilities available in the nearby towns of Northwich, Warrington and Knutsford. In addition to the state primary schools in the village, there is also private schooling at nearby Cransley, The Grange in Hartford and the Kings & Queens Schools in Chester.
On the recreational front there is a sailing club at Great Budworth and several golf courses locally including High Legh, Knutsford, Sandiway and The Mere golf club.
For the equestrian enthusiasts there is the historic Chester Racecourse, Haydock and Aintree. There is also polo at Little Budworth, near Tarporley whilst the surrounding lanes adjoining the picturesque Arley Hall Estate are ideal for hacking.
Square Footage: 2,863 sq ft
Acreage: 1.09 Acres
Additional Info
Council Tax Band G
Brochures
Web Details- COUNCIL TAXA payment made to your local authority in order to pay for local services like schools, libraries, and refuse collection. The amount you pay depends on the value of the property.Read more about council Tax in our glossary page.
- Band: G
- PARKINGDetails of how and where vehicles can be parked, and any associated costs.Read more about parking in our glossary page.
- Yes
- GARDENA property has access to an outdoor space, which could be private or shared.
- Yes
- ACCESSIBILITYHow a property has been adapted to meet the needs of vulnerable or disabled individuals.Read more about accessibility in our glossary page.
- Ask agent
Energy performance certificate - ask agent
Warrington Road, Great Budworth, Cheshire, CW9
Add an important place to see how long it'd take to get there from our property listings.
__mins driving to your place
Get an instant, personalised result:
- Show sellers you’re serious
- Secure viewings faster with agents
- No impact on your credit score
Your mortgage
Notes
Staying secure when looking for property
Ensure you're up to date with our latest advice on how to avoid fraud or scams when looking for property online.
Visit our security centre to find out moreDisclaimer - Property reference KNU240201. The information displayed about this property comprises a property advertisement. Rightmove.co.uk makes no warranty as to the accuracy or completeness of the advertisement or any linked or associated information, and Rightmove has no control over the content. This property advertisement does not constitute property particulars. The information is provided and maintained by Savills, Knutsford. Please contact the selling agent or developer directly to obtain any information which may be available under the terms of The Energy Performance of Buildings (Certificates and Inspections) (England and Wales) Regulations 2007 or the Home Report if in relation to a residential property in Scotland.
*This is the average speed from the provider with the fastest broadband package available at this postcode. The average speed displayed is based on the download speeds of at least 50% of customers at peak time (8pm to 10pm). Fibre/cable services at the postcode are subject to availability and may differ between properties within a postcode. Speeds can be affected by a range of technical and environmental factors. The speed at the property may be lower than that listed above. You can check the estimated speed and confirm availability to a property prior to purchasing on the broadband provider's website. Providers may increase charges. The information is provided and maintained by Decision Technologies Limited. **This is indicative only and based on a 2-person household with multiple devices and simultaneous usage. Broadband performance is affected by multiple factors including number of occupants and devices, simultaneous usage, router range etc. For more information speak to your broadband provider.
Map data ©OpenStreetMap contributors.





