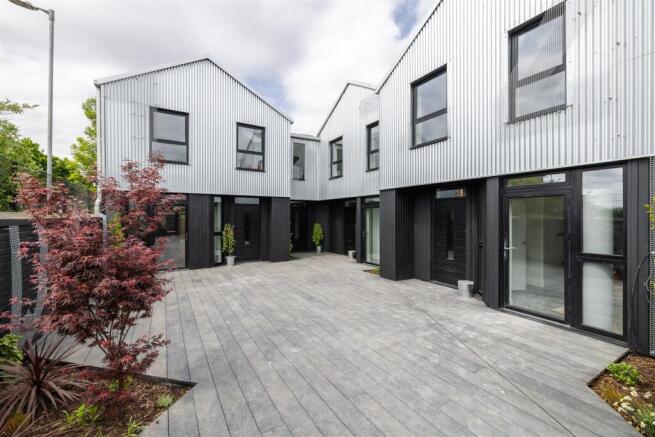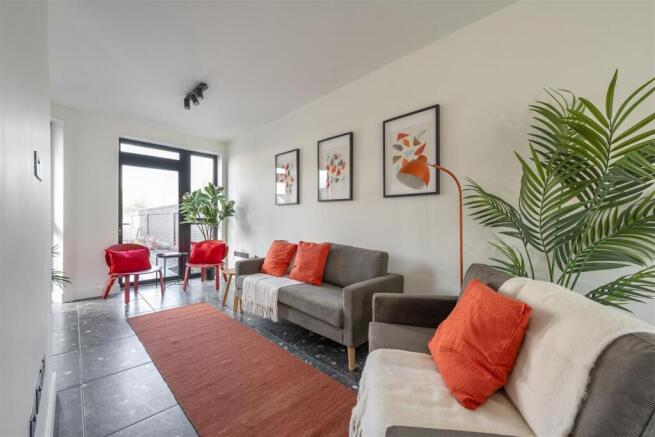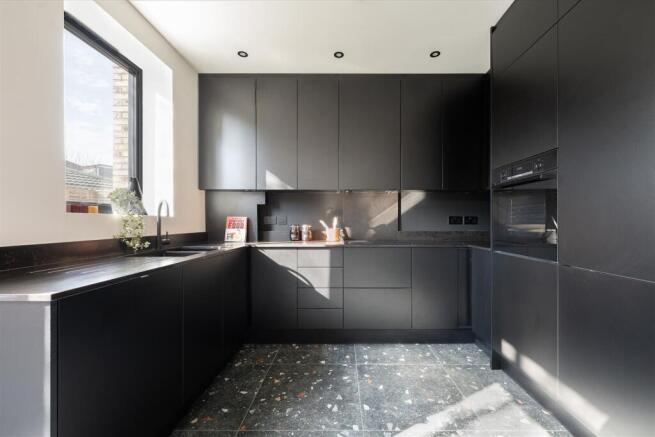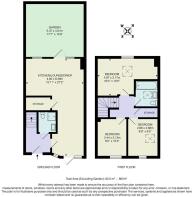
3 bedroom house for sale
Tamarind Mews, Meridian Water, London

- PROPERTY TYPE
House
- BEDROOMS
3
- BATHROOMS
2
- SIZE
883 sq ft
82 sq m
- TENUREDescribes how you own a property. There are different types of tenure - freehold, leasehold, and commonhold.Read more about tenure in our glossary page.
Freehold
Key features
- Designed by Stolon Studio Architects
- New Build Using Sustainable Materials
- Three Bedrooms and Private Garden
- Enclosed Bike and Refuse Stores
- 2.1kW of Solar Panels - Recycled Materials - High Performance Insulation
- Set on Private Plot around Shared Courtyard
- Easy Access to the River Lea and Canal Walks
- Set Close to Meridian Water Station and Regeneration Area
- Set aside Meridian Angel Primary School
- INTERIOR IMAGES ARE FROM SHOW HOME
Description
Not only does the two-storey home provide exceptional design, as it’s one of five bespoke units arranged around a central courtyard, it offers a unique opportunity for sociable living, with the mews environment providing a real sense of community in this thriving part of London. As well as all the rolling nature, there are plenty of amenities nearby, including Meridian Water station, retail units and popular schools, while Tottenham is a short hop away for even more choice of entertainment.
IF YOU LIVED HERE…
This brand new development has been designed with modern living in mind, so you can expect box fresh decor and meticulously selected fittings throughout - from the triple glazed aluminium framed windows to the underfloor heating on both floors. An excellent start to the new phase of your life, we’re sure you’ll agree.
Your spacious open plan kitchen/living area is bright and spacious, with hardwearing porcelain floor tiles sweeping the length and plenty of room for dining, relaxing, working and socialising. The kitchen area will be a pleasure to use with its slick black cabinets, solid surface worktops, under mounted stainless steel sink with Meir mixer tap and Bosch appliances (induction hob, integrated fridge/freezer, and dishwasher).
You’ve got two stylish bathrooms set across each floor, both with Laufen and Grohe sanitary ware, black fittings by Meir, heated towel rails and mirrored storage.
The bedrooms are just as plush - and the third room could easily double up as a home office if preferred.
At the rear, you’ll find your perfectly landscaped private garden, while at the front you have your unique central courtyard.
Beyond you’ll find all the perks of the newly completed Meridian Water regeneration project, including the relatively new train station, local parks, new employment hub and two skills academies. You’ve also got Meridian Angel School on your doorstep, as well as being ten minutes to over ten other local schools. Pubs and restaurants? You’ve got plenty to choose from too, so exploring will never get boring.
WHAT ELSE?
- You’re five minutes on foot to the new-ish Meridian Water train station, where direct trains run to Stratford in 15 minutes or London Liverpool Street in 25 minutes.
- Looking for a bit of night action? Just a a stroll away, the former site of IKEA now houses the eclectic Drumsheds, which attracts international artists due to the excellent sound and visuals. Of course, the Tottenham Hotspur Stadium is another iconic landmark on your doorstep. Even if they’re not your team, you can make the most of international artists like Beyonce performing there.
- You’re ten minutes from River Lea to Stonebridge Lock where you’ll find the brilliantly unique Baltic Seafood canal boat, which serves up brilliant dishes such as Turkish mackerel baguettes and calamari. The perfect treat after a waterside ramble.
Kitchen - 4.2m x 2.5m (13'9" x 8'2") -
Living/ Dining - 3.4m x 5.4m (11'1" x 17'8" ) -
Bedroom 1 - 4.2m x 3.0m (13'9" x 9'10") -
Bedroom 2 - 3.1m x 3.9m (10'2" x 12'9") -
Balcony - 7m (22'11") -
With an arrangement around a central courtyard, Tamarind Mews, comprised of 5 highly bespoke residential units, is an exemplar development just minutes from Meridian Water Train Station.
The development comprises of a 3 storey gatehouse unit along the street front, with four semi-detached houses facing onto a
shared courtyard to the rear. The four houses at the back of the mews each have their own private garden, enabling generous modern living accommodation through high quality design.
Brochures
Tamarind Mews, Meridian Water, LondonBrochure- COUNCIL TAXA payment made to your local authority in order to pay for local services like schools, libraries, and refuse collection. The amount you pay depends on the value of the property.Read more about council Tax in our glossary page.
- Ask agent
- PARKINGDetails of how and where vehicles can be parked, and any associated costs.Read more about parking in our glossary page.
- Ask agent
- GARDENA property has access to an outdoor space, which could be private or shared.
- Yes
- ACCESSIBILITYHow a property has been adapted to meet the needs of vulnerable or disabled individuals.Read more about accessibility in our glossary page.
- Ask agent
Tamarind Mews, Meridian Water, London
Add an important place to see how long it'd take to get there from our property listings.
__mins driving to your place
Get an instant, personalised result:
- Show sellers you’re serious
- Secure viewings faster with agents
- No impact on your credit score
Your mortgage
Notes
Staying secure when looking for property
Ensure you're up to date with our latest advice on how to avoid fraud or scams when looking for property online.
Visit our security centre to find out moreDisclaimer - Property reference 33885000. The information displayed about this property comprises a property advertisement. Rightmove.co.uk makes no warranty as to the accuracy or completeness of the advertisement or any linked or associated information, and Rightmove has no control over the content. This property advertisement does not constitute property particulars. The information is provided and maintained by The Stow Brothers New Homes, London. Please contact the selling agent or developer directly to obtain any information which may be available under the terms of The Energy Performance of Buildings (Certificates and Inspections) (England and Wales) Regulations 2007 or the Home Report if in relation to a residential property in Scotland.
*This is the average speed from the provider with the fastest broadband package available at this postcode. The average speed displayed is based on the download speeds of at least 50% of customers at peak time (8pm to 10pm). Fibre/cable services at the postcode are subject to availability and may differ between properties within a postcode. Speeds can be affected by a range of technical and environmental factors. The speed at the property may be lower than that listed above. You can check the estimated speed and confirm availability to a property prior to purchasing on the broadband provider's website. Providers may increase charges. The information is provided and maintained by Decision Technologies Limited. **This is indicative only and based on a 2-person household with multiple devices and simultaneous usage. Broadband performance is affected by multiple factors including number of occupants and devices, simultaneous usage, router range etc. For more information speak to your broadband provider.
Map data ©OpenStreetMap contributors.





