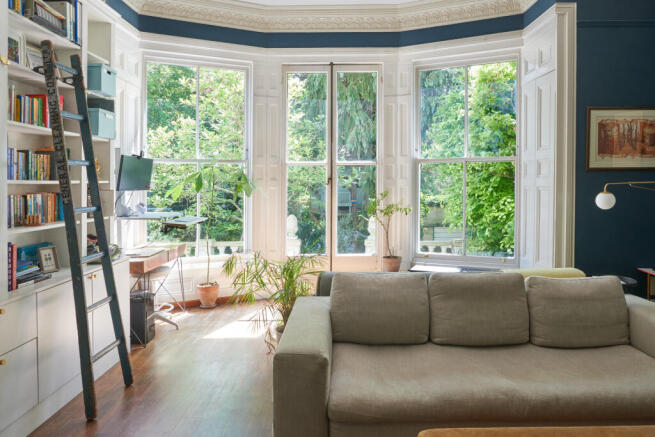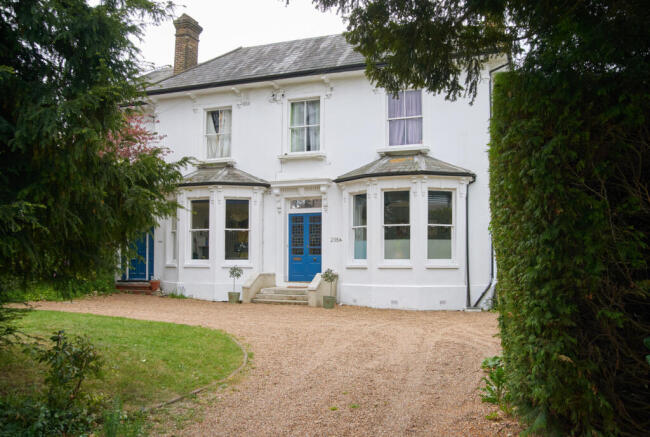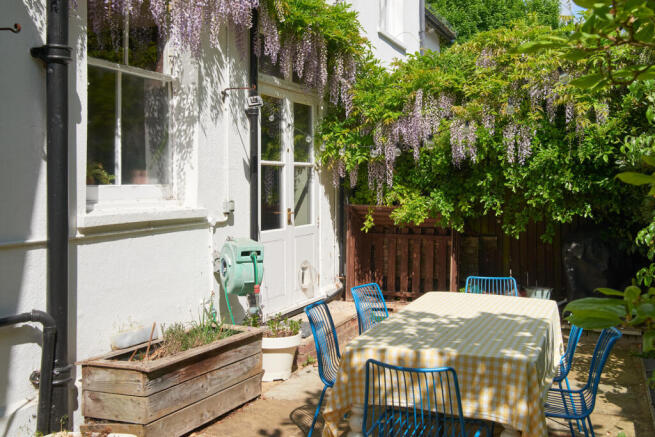
Southlands Road, London BR1

- PROPERTY TYPE
Maisonette
- BEDROOMS
4
- BATHROOMS
2
- SIZE
1,796 sq ft
167 sq m
Description
Setting the Scene
The area of Bickley, in Bromley, began as a small hamlet called the ‘Cross in Hand’, near what is now the Chislehurst Road, along with the neighbouring hamlet of Widmore. The area was otherwise virtually uninhabited until the 18th century. The name of Bickley, meaning ‘Bicca’s clearing’ was recorded as early as 1279.
In 1795, John Wells purchased the estate along with a hunting lodge on the heathland and gradually converted it into Bickley Hall. After his son was declared bankrupt in 1841, the hall passed to George Wythes who began the development of Bickley Park estate in the 1860s. Large houses were built, each with grounds and the area was soon developed with St. George’s church in 1864 along with a network of new roads. The Water Tower built at the top of Summer Hill was designed as an imposing entrance to the private estate.
The Grand Tour
Entry is through the original stained-glass door, surmounted by a decorative pediment and flanked by two large bay windows. A grand hallway stretches through the middle of the accommodation, painted in a deep green hue from Coat with original cornicing that elegantly borders the ceiling.
The living room lies to the rear of the plan, with a towering tripartite bay of restored glazing that allows natural light to pour in. Period panelled shutters frame each window and French doors at the centre allow for direct access to the Italianate terrace.
Bespoke-built bookcases line one wall; on another, a wood-burning stove is nestled within a timber fire surround, with Fired Earth tiles inset. Cast-iron radiators ensure warmth throughout the cooler months. An original ceiling rose and elaborate cornicing curves around the perimeter of the room, exaggerating its especially tall proportions, while the walls are washed in Farrow & Ball's 'Hague Blue'.
Opposite lies a spacious yet cosy kitchen finished in shades of 'Mizzle' and 'Green Smoke' from Farrow & Ball. A quartz-topped kitchen island provides bar seating and houses a ceramic sink. Further units are positioned by French doors, with a dining area overlooking the garden to which it has direct access. An alcove for a range cooker has been carved out in the original chimney breast; behind, a splashback of unlacquered brass has an elegantly aged patina.
Three of the bedrooms are at the front of the plan, two of which have bays that contain almost ceiling-high glazing. A third bedroom faces west and receives a beautiful afternoon light.
At the end of the central hall is a shared bathroom, with a separate walk-in shower and tub. A marble-topped vanity - a cheery pop of green - is the focal point of the room, with terrazzo-inspired tiles from Mandarin Stone paving underfoot.
There is an additional en suite bedroom (or study) on the lower-ground floor, along with a separate utility room and a handy storage area.
The Great Outdoors
The south-facing private garden is especially large, stretching to approximately 65 ft in total. An Italianate terrace protrudes directly from the ground floor of the house, with direct access from both the living room and kitchen. It is framed by a sophisticated, carved stone balustrade with cast pineapple finials.
Stone steps lead down to the lawned section of the garden with many mature bushes and trees. There is plenty of scope to prop two sun loungers in the light, or for a summertime kickabout.
Out and About
The maisonette is adjacent to Whitehall Community Park and Recreation Ground. It has a children’s play area and sports facilities, and is a diverse setting with a meadow, orchard, pond and hedgerows. A diverse range of community activities take place throughout the year. Four minutes' walk away, a Virgin Active Gym is equipped with a 25m swimming pool.
The nearby Chatterton Village hosts an array of local shops and amenities such as Hit or Miss community bar and cafe and the local favourite Anima pizzeria, the Cockneys of Bromley pie and mash shop as well as the Chatterton Arms. Pearson and Hearn is also a great spot for a morning coffee run. For more extensive shops and restaurants, it’s a nine-minute cycle into Bromley Town Centre, where you can reach The Glades Shopping Centre, as well as a Vue cinema and the Churchill Theatre which runs a varied programme throughout the year.
For families, nearby schools include Raglan Primary School, Bullers Wood Secondary, St Georges and Ravens Wood.
Bickley mainline station is five minutes' walk away. The station runs direct services London Victoria (31 minutes) and Thameslink services to the City (39 minutes). Chislehurst station is a ten-minute bike ride or a minute drive (there is parking available near the station). From there, London Bridge (17 minutes) and Cannon Street (30 minutes) can be accessed directly.
Tenure: Leasehold
Lease Length: Approx. 171 years remaining
Service Charge: Approx. £2,675 per annum (payment includes maintenance of communal areas, a sinking fund contribution with approx. £10,000 balance, and buildings insurance)
Ground Rent: £0
Council Tax Band: D
- COUNCIL TAXA payment made to your local authority in order to pay for local services like schools, libraries, and refuse collection. The amount you pay depends on the value of the property.Read more about council Tax in our glossary page.
- Band: D
- PARKINGDetails of how and where vehicles can be parked, and any associated costs.Read more about parking in our glossary page.
- Yes
- GARDENA property has access to an outdoor space, which could be private or shared.
- Yes
- ACCESSIBILITYHow a property has been adapted to meet the needs of vulnerable or disabled individuals.Read more about accessibility in our glossary page.
- Ask agent
Southlands Road, London BR1
Add an important place to see how long it'd take to get there from our property listings.
__mins driving to your place
Get an instant, personalised result:
- Show sellers you’re serious
- Secure viewings faster with agents
- No impact on your credit score
Your mortgage
Notes
Staying secure when looking for property
Ensure you're up to date with our latest advice on how to avoid fraud or scams when looking for property online.
Visit our security centre to find out moreDisclaimer - Property reference TMH82066. The information displayed about this property comprises a property advertisement. Rightmove.co.uk makes no warranty as to the accuracy or completeness of the advertisement or any linked or associated information, and Rightmove has no control over the content. This property advertisement does not constitute property particulars. The information is provided and maintained by Inigo, London. Please contact the selling agent or developer directly to obtain any information which may be available under the terms of The Energy Performance of Buildings (Certificates and Inspections) (England and Wales) Regulations 2007 or the Home Report if in relation to a residential property in Scotland.
*This is the average speed from the provider with the fastest broadband package available at this postcode. The average speed displayed is based on the download speeds of at least 50% of customers at peak time (8pm to 10pm). Fibre/cable services at the postcode are subject to availability and may differ between properties within a postcode. Speeds can be affected by a range of technical and environmental factors. The speed at the property may be lower than that listed above. You can check the estimated speed and confirm availability to a property prior to purchasing on the broadband provider's website. Providers may increase charges. The information is provided and maintained by Decision Technologies Limited. **This is indicative only and based on a 2-person household with multiple devices and simultaneous usage. Broadband performance is affected by multiple factors including number of occupants and devices, simultaneous usage, router range etc. For more information speak to your broadband provider.
Map data ©OpenStreetMap contributors.







