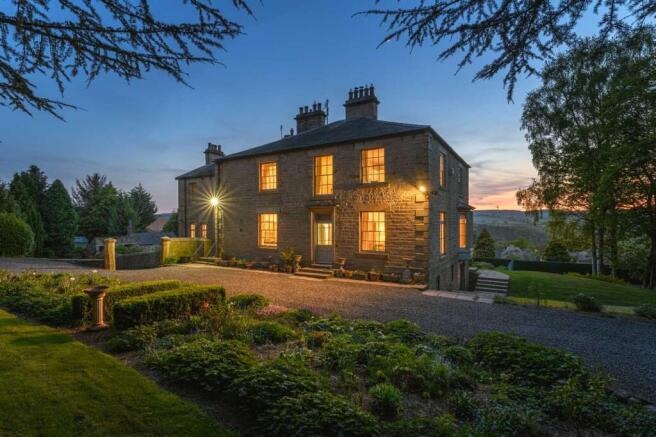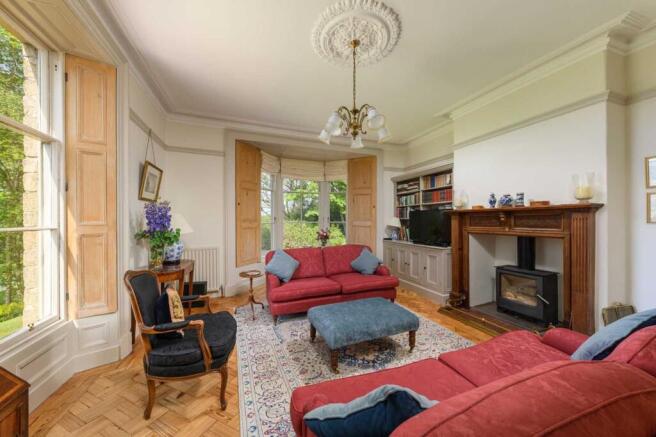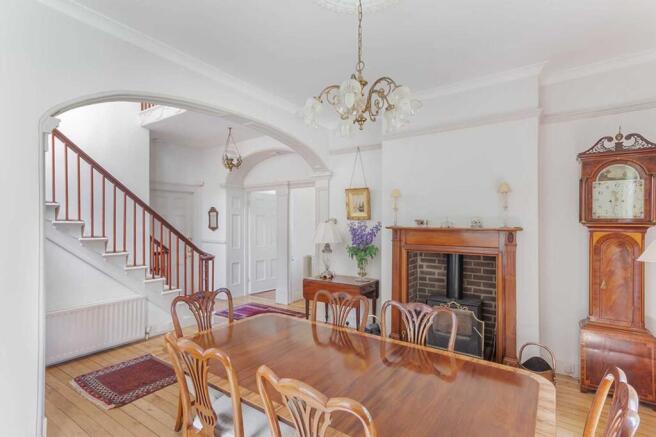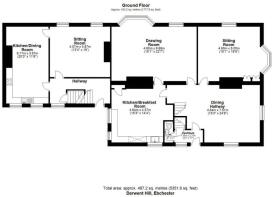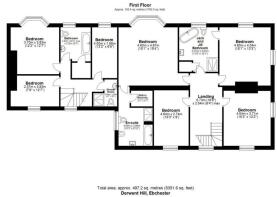
Derwent Hill, Springhouse Lane, Ebchester, County Durham

- PROPERTY TYPE
Country House
- BEDROOMS
5
- BATHROOMS
2
- SIZE
5,352 sq ft
497 sq m
- TENUREDescribes how you own a property. There are different types of tenure - freehold, leasehold, and commonhold.Read more about tenure in our glossary page.
Freehold
Key features
- Period Country House
- Two Distinct Guest or Multi-Generational Annexes
- Panoramic Valley Views
- 2.85 Acres of Landscaped Gardens, Orchard and Woodland
- Classical Interiors
- Tennis Court
Description
Accommodation in Brief
Main House
Ground Floor
Entrance Vestibule | Dining Hallway | Drawing Room | Sitting Room | Kitchen / Breakfast Room | WC
First Floor
Principal Bedroom with En-Suite and Walk-In Wardrobe | Three Further Bedrooms | Jack & Jill Bathroom
Lower Ground Floor
Games Room | Integral Garage | Utility | Bedroom / Home Office
First Annexe (West Wing)
Ground Floor
Kitchen / Dining Room | Sitting Room | Hallway
First Floor
Three Bedrooms | Family Bathroom | Shower Room
Second Annexe (Lower Ground Wing)
Double Bedroom | Sitting Room | Kitchen | Bathroom | WC
Outbuildings
Garage | Store | Log Stores
The Property
Poised above the Derwent Valley with sweeping views toward Northumberland, Derwent Hill is a striking Georgian country house of scale and presence. Dating to around 1820 and retaining a wealth of period detailing, the property comprises a principal four-bedroom residence with two substantial annexes, all set within 2.85 acres of beautifully composed gardens and grounds.
The house is approached via a long tree-lined sweeping lane leading to the main entrance, with a second entrance situated at the rear conveniently leading to the nearby A694. Inside, the wide dining hallway makes a confident first impression, with oak flooring, stained-glass panels, and two grand Georgian archways marking the entrances to the dining room and the drawing room. To the front, the drawing room takes full advantage of the house’s outlook, with tall sash windows and a deep bay framing uninterrupted views across the valley. Fine plasterwork, a period fireplace, and parquet flooring all speak to the home’s classical heritage, echoed in an adjoining sitting room with matching sash windows and traditional detailing.
The kitchen/breakfast room lies to the rear, finished in a traditional style with in-frame cabinetry, granite worktops, a Lacanche range, and a walk-in larder. A WC located off the entrance vestibule completes the ground floor.
Upstairs, the principal suite enjoys a deep bay window with far-reaching views across the valley. A walk-in wardrobe and en-suite complete the suite, while three further double bedrooms share a beautifully appointed jack-and-jill bathroom with a freestanding bathtub.
The lower ground floor provides generous additional space, well suited to informal family living. The large games room opens onto the patio and garden through double doors, with an original Georgian fireplace at its heart and ample space for both entertaining and recreation. The adjoining utility room provides scope for conversion into a full kitchen, if desired. This level also provides internal access to the garage, alongside a further room currently used as a home office or bedroom.
The integral garage is also accessed at this level.
The main house and its two annexes remain easily reconnectable, with original internal doorways still in place—offering the flexibility to restore the property to a single, substantial residence if desired.
East Annexe
An annexe lies to the eastern end of the main house, arranged as a three-bedroom residence with its own entrance. The layout includes a kitchen/dining room and sitting room decorated in soft, neutral tones and centered around a wood-burning stove. With three bedrooms and a bathroom and shower room, it is well suited to multi-generational living, long-term guests, or potential holiday letting.
Lower Ground Floor Annexe
Adjacent to the games room, and with its own entrance, the lower ground floor annexe functions as a self-contained one-bedroom apartment. The accommodation includes a kitchen, double bedroom, WC, sitting room and bathroom, making it ideally suited for guests, dependent relatives or rental purposes.
Externally
The grounds extend across 2.85 acres and include formal lawns, mature woodland with a variety of wildflowers, and a wide south-facing terrace stepping down towards richly planted herbaceous borders. Commanding an elevated position, the property enjoys far-reaching views across the verdant valley landscape. A secluded and well-maintained hard tennis court lies at the eastern boundary, while a mature orchard and productive kitchen garden, with greenhouse and polytunnel, sit to the west. A cluster of stone outbuildings and a wood store complete the garden infrastructure.
Local Information
Ebchester is a peaceful and historic village situated in the Derwent Valley, surrounded by beautiful countryside yet within easy reach of key urban centres. Once a Roman settlement, the village retains a strong sense of community and charm, with local amenities including a popular pub, a popular village shop, church, and scenic walking routes along the River Derwent and through nearby woodland.
The neighbouring towns of Consett and Corbridge offer a broader range of facilities, including independent shops, cafés, supermarkets and everyday services, while the historic cathedral city of Durham lies just 10 miles to the south, providing extensive retail, leisure and cultural amenities. Newcastle city centre is around 14 miles to the north-east and offers an even wider choice of shopping, restaurants, professional services and entertainment, including theatres, galleries, and sports venues.
Ebchester is well positioned for schooling, with several local primary and secondary schools in nearby villages and towns. The area is also well placed for access to the independent schools in Durham and Newcastle, including Durham School, Royal Grammar School and Newcastle High School for Girls.
For the commuter, the property offers excellent road access via the A694 and A68, with the A1(M) and A69 both easily reachable. Rail connections are available at Durham and Newcastle, with direct services to London, Edinburgh and other major UK cities. Newcastle International Airport is also within 30 minutes’ drive.
Approximate Mileages
Derwent Reservoir 6.6 miles | Corbridge 12.2 miles | Durham City Centre 15.6 miles | Newcastle City Centre 15.8 miles | Hexham 18.9 miles | Newcastle International Airport 22.5 miles | Durham Rail Station 15.4 miles
Services
Mains electricity and water. Oil-fired Central Heating. Private Drainage.
Tenure
Freehold
Wayleaves, Easements & Rights of Way
The property is being sold subject to all existing wayleaves, easements and rights of way, whether or not specified within the sales particulars.
Agents Note to Purchasers
We strive to ensure all property details are accurate, however, they are not to be relied upon as statements of representation or fact and do not constitute or form part of an offer or any contract. All measurements and floor plans have been prepared as a guide only. All services, systems and appliances listed in the details have not been tested by us and no guarantee is given to their operating ability or efficiency. Please be advised that some information may be awaiting vendor approval.
Submitting an Offer
Please note that all offers will require financial verification including mortgage agreement in principle, proof of deposit funds, proof of available cash and full chain details including selling agents and solicitors down the chain. To comply with Money Laundering Regulations, we require proof of identification from all buyers before acceptance letters are sent and solicitors can be instructed.
Disclaimer
The information displayed about this property comprises a property advertisement. Finest Properties strives to ensure all details are accurate; however, they do not constitute property particulars and should not be relied upon as statements of fact or representation. All information is provided and maintained by Finest Properties.
EPC Rating: E
- COUNCIL TAXA payment made to your local authority in order to pay for local services like schools, libraries, and refuse collection. The amount you pay depends on the value of the property.Read more about council Tax in our glossary page.
- Band: F
- PARKINGDetails of how and where vehicles can be parked, and any associated costs.Read more about parking in our glossary page.
- Yes
- GARDENA property has access to an outdoor space, which could be private or shared.
- Private garden
- ACCESSIBILITYHow a property has been adapted to meet the needs of vulnerable or disabled individuals.Read more about accessibility in our glossary page.
- Ask agent
Energy performance certificate - ask agent
Derwent Hill, Springhouse Lane, Ebchester, County Durham
Add an important place to see how long it'd take to get there from our property listings.
__mins driving to your place
Get an instant, personalised result:
- Show sellers you’re serious
- Secure viewings faster with agents
- No impact on your credit score
Your mortgage
Notes
Staying secure when looking for property
Ensure you're up to date with our latest advice on how to avoid fraud or scams when looking for property online.
Visit our security centre to find out moreDisclaimer - Property reference 02edf04b-253a-4f39-b1ff-c92f3269def2. The information displayed about this property comprises a property advertisement. Rightmove.co.uk makes no warranty as to the accuracy or completeness of the advertisement or any linked or associated information, and Rightmove has no control over the content. This property advertisement does not constitute property particulars. The information is provided and maintained by Finest, North East. Please contact the selling agent or developer directly to obtain any information which may be available under the terms of The Energy Performance of Buildings (Certificates and Inspections) (England and Wales) Regulations 2007 or the Home Report if in relation to a residential property in Scotland.
*This is the average speed from the provider with the fastest broadband package available at this postcode. The average speed displayed is based on the download speeds of at least 50% of customers at peak time (8pm to 10pm). Fibre/cable services at the postcode are subject to availability and may differ between properties within a postcode. Speeds can be affected by a range of technical and environmental factors. The speed at the property may be lower than that listed above. You can check the estimated speed and confirm availability to a property prior to purchasing on the broadband provider's website. Providers may increase charges. The information is provided and maintained by Decision Technologies Limited. **This is indicative only and based on a 2-person household with multiple devices and simultaneous usage. Broadband performance is affected by multiple factors including number of occupants and devices, simultaneous usage, router range etc. For more information speak to your broadband provider.
Map data ©OpenStreetMap contributors.
