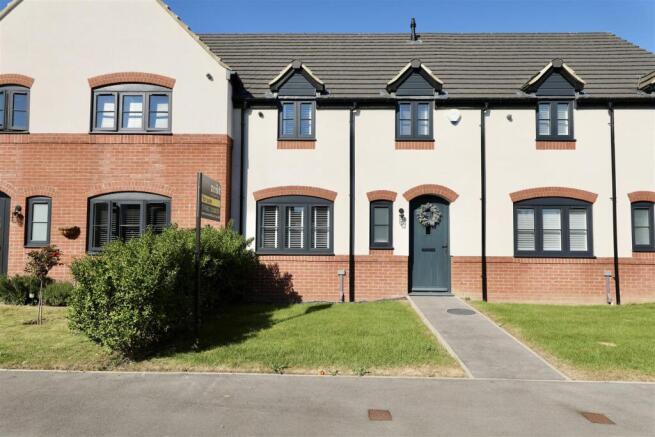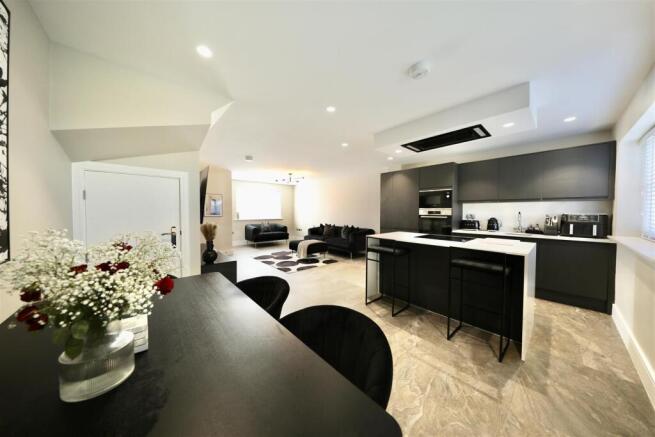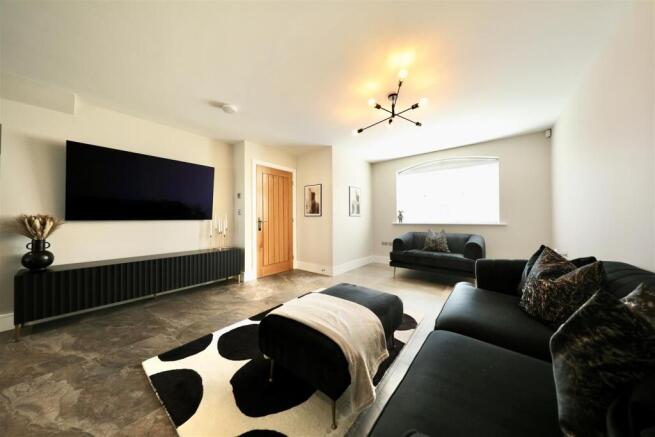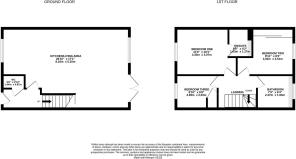
Pymhurst Crescent, Wawne, Hull

- PROPERTY TYPE
Terraced
- BEDROOMS
3
- BATHROOMS
2
- SIZE
Ask agent
- TENUREDescribes how you own a property. There are different types of tenure - freehold, leasehold, and commonhold.Read more about tenure in our glossary page.
Freehold
Description
Nestled in the charming Wawne Village near Hull, this exquisite mid-terrace house on Pymhurst Crescent is a true gem. With three well-proportioned bedrooms and a modern bathroom, this property is designed for both comfort and style. Upon entering, you are greeted by the luxurious Spanish porcelain tiling that flows throughout the ground floor, complemented by underfloor heating, ensuring a warm and inviting atmosphere.
The open-plan living, dining and kitchen area is a highlight of the home, ideal for entertaining guests or enjoying family time. The kitchen is equipped with high-quality integrated appliances, including an oven, microwave, induction hob, dishwasher, and a washer/dryer. The upgraded quartz worktops add a touch of sophistication, making this space both functional and aesthetically pleasing.
The master bedroom features an en-suite bathroom, providing a private retreat, while the second bedroom comes with fitted wardrobes, offering ample storage solutions. The main bathroom and en-suite are both stylishly appointed, enhancing the overall appeal of the home. Step outside to discover an enclosed rear garden, laid to lawn, which offers a peaceful outdoor space with lovely open field views. This serene setting is perfect for relaxation and leisure activities.
This property represents an exceptional opportunity for those seeking a stylish residence in a vibrant community. This delightful home is available with no chain involved, and any fixtures and fittings can be negotiated separately. Do not miss the chance to make this remarkable property your new home in the
Entrance Hall - The space features elegant Spanish porcelain floor tiles with underfloor heating, complemented by carpeted stairs leading to the first floor.
Downstairs W.C. - 1.45m x 0.86m max (4'9 x 2'10 max) - Featuring Spanish porcelain floor tiles with underfloor heating, this space includes a low-level WC, a wall-mounted hand wash basin, and a window to the front elevation.
Open Plan Living/Dining And Kitchen Area - 8.18m x 5.21m max (26'10 x 17'1 max) - A stunning open-plan living area featuring Spanish porcelain floor tiles with underfloor heating and a window to the front elevation. The space is fitted with a stylish range of wall, base, and drawer units topped with contrasting quartz work surfaces. Integrated appliances include a microwave, oven, induction hob, fridge freezer, dishwasher, and washer-dryer. A central island with quartz worktops incorporates a breakfast bar, ideal for casual dining. Wide-opening rear doors provide access to the enclosed rear garden, while an understairs storage cupboard houses the CCTV system and viewing platform.
Bedroom One - 3.35m x 3.07m max (11'0 x 10'1 max) - A spacious double bedroom featuring carpeted flooring, a stylish column radiator, and a window overlooking the front elevation.
Ensuite - 1.83m x 1.27m max (6'0 x 4'2 max) - Featuring tiled flooring with underfloor heating, this modern bathroom includes a back-to-wall WC, an inset hand wash basin, a shower enclosure, a heated towel rail, ceiling spotlights, and partially tiled walls for a sleek finish.
Bedroom Two - 3.02m x 2.51m max (9'11 x 8'3 max) - A spacious double bedroom featuring carpeted flooring, a column radiator, fitted wardrobes, and a window overlooking the rear elevation.
Bedroom Three - 2.69m x 2.03m max (8'10 x 6'8 max) - Featuring carpeted flooring, a column radiator, a front-facing window, and a built-in storage cupboard.
Bathroom - 2.36m x 1.93m max (7'9 x 6'4 max) - Fitted with tiled flooring and underfloor heating, this bathroom includes a back-to-wall WC, wall-mounted hand wash basin, a bath with overhead shower and screen, a rear-facing window, a heated towel rail, and ceiling spotlights
Outside - At the front of the property, a lawned garden and pathway lead to the main entrance. The enclosed rear garden is predominantly laid to lawn, featuring a paved seating area and bordered by timber fencing. A wooden gate provides rear access to the property's allocated parking.
Central Heating - The property has the benefit of gas central heating (not tested).
Council Tax Band - Symonds + Greenham have been informed that this property is in Council Tax Band "B"
Disclaimer - Symonds + Greenham do their utmost to ensure all the details advertised are correct however any viewer or potential buyer are advised to conduct their own survey prior to making an offer.
Double Glazing - The property has the benefit of double glazing.
Tenure - Symonds + Greenham have been informed that this property is Freehold. Please not there is a service charge of £25 Per Month payable for the private road.
Viewings - Please contact Symonds + Greenham on to arrange a viewing on this property.
Brochures
Pymhurst Crescent, Wawne, HullBrochure- COUNCIL TAXA payment made to your local authority in order to pay for local services like schools, libraries, and refuse collection. The amount you pay depends on the value of the property.Read more about council Tax in our glossary page.
- Ask agent
- PARKINGDetails of how and where vehicles can be parked, and any associated costs.Read more about parking in our glossary page.
- Yes
- GARDENA property has access to an outdoor space, which could be private or shared.
- Yes
- ACCESSIBILITYHow a property has been adapted to meet the needs of vulnerable or disabled individuals.Read more about accessibility in our glossary page.
- Ask agent
Pymhurst Crescent, Wawne, Hull
Add an important place to see how long it'd take to get there from our property listings.
__mins driving to your place
Get an instant, personalised result:
- Show sellers you’re serious
- Secure viewings faster with agents
- No impact on your credit score
Your mortgage
Notes
Staying secure when looking for property
Ensure you're up to date with our latest advice on how to avoid fraud or scams when looking for property online.
Visit our security centre to find out moreDisclaimer - Property reference 33885114. The information displayed about this property comprises a property advertisement. Rightmove.co.uk makes no warranty as to the accuracy or completeness of the advertisement or any linked or associated information, and Rightmove has no control over the content. This property advertisement does not constitute property particulars. The information is provided and maintained by Symonds & Greenham, Hull. Please contact the selling agent or developer directly to obtain any information which may be available under the terms of The Energy Performance of Buildings (Certificates and Inspections) (England and Wales) Regulations 2007 or the Home Report if in relation to a residential property in Scotland.
*This is the average speed from the provider with the fastest broadband package available at this postcode. The average speed displayed is based on the download speeds of at least 50% of customers at peak time (8pm to 10pm). Fibre/cable services at the postcode are subject to availability and may differ between properties within a postcode. Speeds can be affected by a range of technical and environmental factors. The speed at the property may be lower than that listed above. You can check the estimated speed and confirm availability to a property prior to purchasing on the broadband provider's website. Providers may increase charges. The information is provided and maintained by Decision Technologies Limited. **This is indicative only and based on a 2-person household with multiple devices and simultaneous usage. Broadband performance is affected by multiple factors including number of occupants and devices, simultaneous usage, router range etc. For more information speak to your broadband provider.
Map data ©OpenStreetMap contributors.





