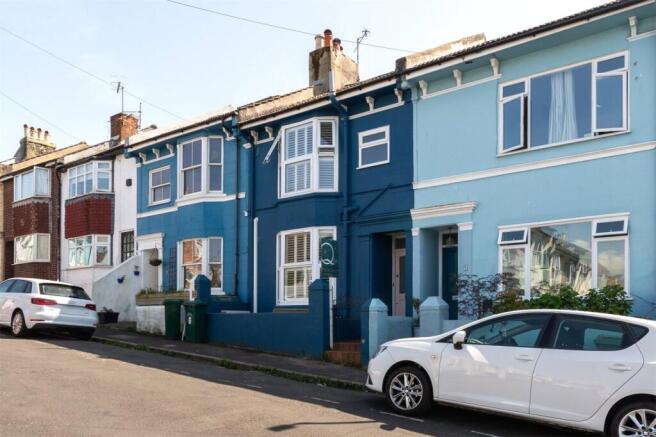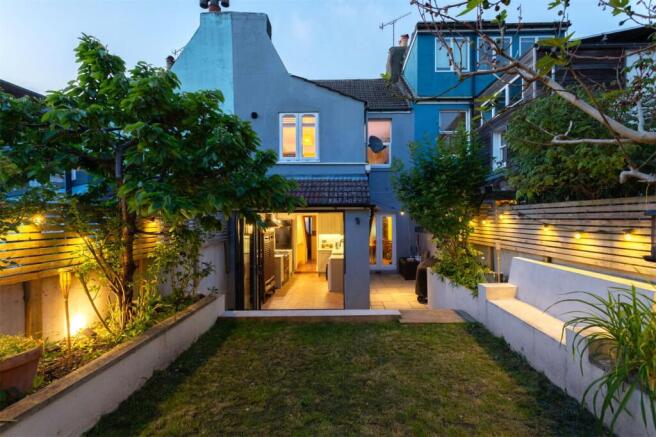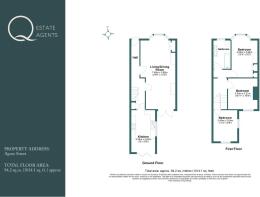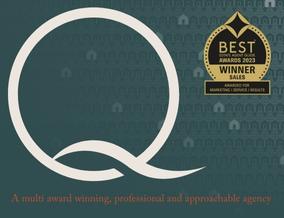
Agnes Street, Brighton, BN2

- PROPERTY TYPE
Terraced
- BEDROOMS
3
- BATHROOMS
1
- SIZE
1,012 sq ft
94 sq m
- TENUREDescribes how you own a property. There are different types of tenure - freehold, leasehold, and commonhold.Read more about tenure in our glossary page.
Freehold
Description
Agnes Street is a popular residential road of terraced houses in the Elm Grove area of Brighton. You can easily walk into town from here, or to the seafront; if you prefer, there are excellent bus services into the city centre. Nearer to home, there are numerous pubs, cafés and shops all close at hand. On Elm Grove, you will find The Flour Pot Bakery, which serves delicious coffee and pastries, and Hilly Laine, an independent health food corner shop. This area has wide appeal to both young professionals and commuters looking for easy access to the city or to Brighton Station, and also to families who want to be near parks and schools. William Clarke Park, known locally as The Patch, is minutes away, and Queen’s Park and The Level are also within easy reach. Fairlight and Elm Grove Primary Schools are a short walk away, and the house is in the catchment area for Dorothy Stringer and Varndean secondary schools.
This elegantly presented Victorian house is arranged over two storeys and includes three spacious bedrooms with a south-facing patio garden. With bright, sunlit living spaces and period charm, this house is decorated in a contemporary palette that creates a warm, welcoming feel as soon as you enter.
The bright hallway is an inviting space with room for coats and shoes and stripped wooden floorboards that continue through to the main reception rooms. To the left, the living room has a wood-burning stove and is flanked by bespoke cabinets with shelving above. The windows have shutters for privacy, while column radiators installed across the living areas are a nod to this home’s Victorian heritage. Across this open space, the dining area towards the rear benefits from French doors opening directly onto the garden – ideal for summer and for opening the space even further. Understairs storage has been cleverly utilised with electrical sockets and additional bespoke cabinets finished with brass handles, leading the way to the kitchen.
The kitchen itself is a standout feature, filled with light through the windows and bifold doors that open wide to the garden. Elegantly decorated with hexagonal floor tiles, soft green shaker-style cabinets, and a compact laminate worktop, this space also has a white Belfast ceramic sink that sits beneath the window. There is space for a freestanding five-burner gas range cooker, washing machine and fridge freezer, as well as integrated appliances including a Bosch dishwasher.
The south-facing garden opens out onto a paved patio area – perfect for outdoor dining and entertaining. Three steps lead up to a lawned area framed by raised flower borders and an inbuilt seat. The raised flower borders contain lovely fig and cherry trees as well as a variety of shrubs. The wide side return is also ideal for storage or displaying potted plants. In the evening, the garden is an inviting space with outdoor lighting.
Upstairs, there are three bedrooms arranged around a central landing. The principal bedroom at the front includes a bay window fitted with shutters, built-in wardrobes, stripped wooden floors, and a discreet air conditioning unit. The middle bedroom is a generous double overlooking the garden, while the rear bedroom is dual aspect with views across both the garden and side return. This room also includes built-in shelving and a cupboard housing a Worcester Greenstar 32 CDi combination boiler.
The family bathroom is finished in a classic style, featuring a blue and white tiled floor and white metro tiles on the walls. A thermostatic shower is fitted over the bath, with both handheld and rainfall showerheads. Twin sinks are set into a wide vanity unit, and a tall ladder towel rail completes the space. Double glazing is fitted throughout the house.
In The Know…
Area: Hanover / Elm Grove
Council Tax: Band C
EPC Rating: D62
Floor Area: 94.2 SQM (approx.)
Station: Brighton Station , 0.8 Miles
Bus Stop: Elm Grove , 200 m
Parking: Residence permit V
Primary School: Elm Grove
Secondary School: Varndean & Dorothy Stringer
Local shop: M & A Store , 0.3 Miles
Supermarket: Sainsbury’s , 0.4 Miles .
Flood risk: Very Low
Mobile phone signal and coverage: Limited**
Broadband Speed: 1000mps***
Local Gems: The Flour Pot Bakery on Elm Grove, Hilly Laine ,| William Clarke Park ("The Patch") a beloved green space
*As provided by the vendor. All details should be checked and confirmed by your conveyancer.
** Likely = You are likely to have coverage, Limited = Coverage may be limited, None = You should not expect coverage.
*** Average available download speed of the fastest package at this postcode
Brochures
Particulars- COUNCIL TAXA payment made to your local authority in order to pay for local services like schools, libraries, and refuse collection. The amount you pay depends on the value of the property.Read more about council Tax in our glossary page.
- Band: C
- PARKINGDetails of how and where vehicles can be parked, and any associated costs.Read more about parking in our glossary page.
- Yes
- GARDENA property has access to an outdoor space, which could be private or shared.
- Yes
- ACCESSIBILITYHow a property has been adapted to meet the needs of vulnerable or disabled individuals.Read more about accessibility in our glossary page.
- Ask agent
Agnes Street, Brighton, BN2
Add an important place to see how long it'd take to get there from our property listings.
__mins driving to your place
Explore area BETA
Brighton
Get to know this area with AI-generated guides about local green spaces, transport links, restaurants and more.
Get an instant, personalised result:
- Show sellers you’re serious
- Secure viewings faster with agents
- No impact on your credit score
Your mortgage
Notes
Staying secure when looking for property
Ensure you're up to date with our latest advice on how to avoid fraud or scams when looking for property online.
Visit our security centre to find out moreDisclaimer - Property reference BRI250113. The information displayed about this property comprises a property advertisement. Rightmove.co.uk makes no warranty as to the accuracy or completeness of the advertisement or any linked or associated information, and Rightmove has no control over the content. This property advertisement does not constitute property particulars. The information is provided and maintained by Q Estate Agents, Brighton. Please contact the selling agent or developer directly to obtain any information which may be available under the terms of The Energy Performance of Buildings (Certificates and Inspections) (England and Wales) Regulations 2007 or the Home Report if in relation to a residential property in Scotland.
*This is the average speed from the provider with the fastest broadband package available at this postcode. The average speed displayed is based on the download speeds of at least 50% of customers at peak time (8pm to 10pm). Fibre/cable services at the postcode are subject to availability and may differ between properties within a postcode. Speeds can be affected by a range of technical and environmental factors. The speed at the property may be lower than that listed above. You can check the estimated speed and confirm availability to a property prior to purchasing on the broadband provider's website. Providers may increase charges. The information is provided and maintained by Decision Technologies Limited. **This is indicative only and based on a 2-person household with multiple devices and simultaneous usage. Broadband performance is affected by multiple factors including number of occupants and devices, simultaneous usage, router range etc. For more information speak to your broadband provider.
Map data ©OpenStreetMap contributors.





