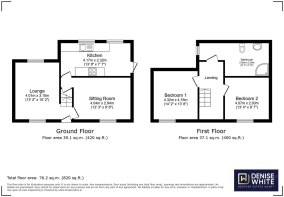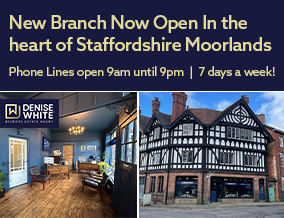
Drury Lane, Biggin, Buxton, Derbsyshire, SK17 ODL

- PROPERTY TYPE
Semi-Detached
- BEDROOMS
2
- BATHROOMS
1
- SIZE
Ask agent
- TENUREDescribes how you own a property. There are different types of tenure - freehold, leasehold, and commonhold.Read more about tenure in our glossary page.
Freehold
Description
Guide Price of £300,000 to £325,000
"Living in the countryside is not just a lifestyle; it's a peaceful embrace of nature's beauty and simplicity."
Welcome to Meiford Cottage, a beautifully crafted stone-built, two-bedroom semi-detached cottage that truly captures the essence of rural living. With off-road parking and gardens, this property provides an idyllic setting for you to live, relax, and unwind. It serves as a blank canvas, inviting you to bring your own ideas and vision of what cottage living should be all about. Surrounded by the breath-taking Peak District, you'll find that every turn greets you with another stunning landscape, enriching your everyday experience with the beauty of the countryside.
Denise White Estate Agents Comments - Discover this charming stone-built semi-detached cottage nestled in the picturesque village of Biggin, surrounded by the stunning landscapes of the Peak District. The property offers off-road parking for two cars on a hardstanding area, with gated access leading to the front gardens. An additional garden area, enclosed by a picket fence, presents the perfect opportunity to create your own cottage-style garden, all while enjoying delightful views of the open fields.
Bordering open land, a pathway guides you to the side and rear of the cottage, where you’ll find an extra garden space featuring a generously sized shed equipped with power and lighting—ideal for your hobbies or storage. The property backs onto grazing fields, enhancing the sense of countryside tranquillity.
Internally, the cottage requires some general modernisation and briefly comprises an entrance leading directly into two reception rooms, with stairs ascending to the first floor. The lounge and sitting room, both located at the front of the property, are fitted with charming stone fireplaces. The kitchen, situated at the rear, is fitted with a range of wall and base units topped with granite work surfaces, and provides access to the side of the property, leading to both the front and rear gardens.
On the first floor, you’ll find two spacious double bedrooms and a shower room at the rear. With no chain, this property offers the potential for a quicker-than-average completion. It’s an ideal opportunity for anyone seeking a lifestyle immersed in breath-taking countryside, whether you’re a first-time buyer, a couple looking to downsize, a holiday retreat seeker, or an investor considering a holiday cottage or Airbnb for income generation. This cottage truly provides a blank canvas for you to unleash your imagination and create your vision of idyllic cottage living.
Location - Biggin is a charming village located near Buxton in Derbyshire, with the postcode SK17 0DL. Nestled within the beautiful Peak District National Park, Biggin is surrounded by stunning natural landscapes, including rolling hills, lush valleys, and picturesque countryside, making it an ideal spot for those who appreciate outdoor activities such as hiking, cycling, and exploring nature.
Nearby towns, such as Buxton, offer a wider range of services, shopping, and cultural attractions, including the famous Buxton Opera House and the Pavilion Gardens.
Biggin is accessible via the A515 road, which connects it to larger towns such as Ashbourne and Buxton. This makes it relatively easy to travel to nearby communities and enjoy the amenities they offer. The local roads also provide access to various scenic routes that are popular among cyclists and motorists alike.
The area surrounding Biggin is characterised by its breath-taking natural beauty, with numerous walking trails and landmarks. The Peak District National Park offers a range of outdoor activities, including hiking trails through areas like the Manifold Valley and the Dove Dale, both known for their stunning scenery and wildlife. The limestone landscapes, karst formations, and picturesque rivers add to the area's appeal for nature lovers.
Additionally, the village is close to several historical sites and landmarks, including the nearby Haddon Hall and Chatsworth House, both of which are popular tourist destinations showcasing beautiful gardens and rich history.
Overall, Biggin offers a peaceful rural lifestyle with access to both community and nature, making it an attractive place for those seeking tranquillity and outdoor adventures.
Entrance - The ground floor accommodation starts with an entrance hall featuring tiled flooring and direct access to the lounge and sitting room.
Lounge - 3.10 min x 4.01 (10'2" min x 13'1") - The lounge continues the tiled flooring from the entrance hall and includes a feature stone fireplace with a raised hearth, a UPVC double-glazed window to the front and rear, a radiator, and under-stairs storage space.
Sitting Room - 4.04 x 2.94 (13'3" x 9'7") - The sitting room is fitted with a carpeted floor, a feature stone fireplace surround, half UPVC double-glazed windows to the front and side, and two wall lights.
Kitchen - 4.17 x 2.32 (13'8" x 7'7") - The kitchen is equipped with a range of base and wall units, granite worktops, an electric hob with an extractor hood, an oven, a stainless steel sink with a drainer, and space for a fridge-freezer. It also features a radiator, UPVC double-glazed windows to the rear and side, a UPVC side door, and inset spotlighting.
First Floor Accommodation - The landing has access to the loft and leads to the two well-appointed double bedrooms and a shower room.
Bedroom One - 4.16 x 3.21 (13'7" x 10'6") - Bedroom one is a generously-sized double room with a radiator, double fitted wardrobes, a UPVC double-glazed window to the front, two ceiling lights, and a fitted carpet.
Bedroom Two - 2.93 x 4.07 (9'7" x 13'4") - Bedroom two is another good-sized double room with two double fitted wardrobes, a UPVC double-glazed window overlooking the front and side aspects, a radiator, and a ceiling light, all set on a fitted carpet.
Shower Room - 2.28 x 2.93 (7'5" x 9'7") - The shower room houses a vanity wash basin with under-counter storage, a fitted wall mirror with lighting, a WC, and a corner shower cubicle. The room is finished with tiled walls, inset spotlighting, and a heated towel rail. UPVC windows provide natural light, and the floor is tiled.
Outside - Outside the property, you’ll find a hardstanding area that provides parking for two cars, along with gated access to the front, which is beautifully enclosed by dry stone walling. An additional garden space is accessible via a gate and is surrounded by charming picket fencing and drystone walling. This area is perfect for creating a cottage-style garden and is enhanced by stunning views overlooking open grazing land.
Access is also available up to the side of the property, leading to the rear where you’ll discover more garden space that backs onto open fields, currently home to grazing sheep. Additionally, there is a generously sized shed, affectionately named "Grandad Shed," equipped with power and lighting, perfect for hobbies or storage.
Agents Notes -
Please Note - Please note that all areas, measurements and distances given in these particulars are approximate and rounded. The text, photographs and floor plans are for general guidance only. Denise White Estate Agents has not tested any services, appliances or specific fittings — prospective purchasers are advised to inspect the property themselves. All fixtures, fittings and furniture not specifically itemised within these particulars are deemed removable by the vendor.
About Denise White Estate Agents - "In a world where you can be anything, be kind"
Denise is the director of Denise White Estate agents and has worked in the local area since 1999. Denise and the team can help and advise with any information on the local property market and the local area.
Denise White Estate Agents deal with all aspects of property including residential sales and lettings.
Please do get in touch with us if you need any help or advise.
We Won !! -
What3words - ///gurgled.overdrive.brew
The website to access What3words is [ you can search for locations, find three-word addresses, and explore how to use the system effectively.
Do You Need Help With A Mortgage ? - Speak to us, we'd be more than happy to point you in the direction of a reputable adviser who works closely with ourselves.
You Will Need A Solicitor ! - A good conveyancing solicitor can make or break your moving experience – we’re happy to recommend or get a quote for you, so that when the times comes, you’re ready to go.
Do You Have A House To Sell Or Rent ? - We can arrange an appointment that is convenient with yourself, we'll view your property and give you an informed FREE market appraisal and arrange the next steps for you.
Brochures
Drury Lane, Biggin, Buxton, Derbsyshire, SK17 ODLBrochure- COUNCIL TAXA payment made to your local authority in order to pay for local services like schools, libraries, and refuse collection. The amount you pay depends on the value of the property.Read more about council Tax in our glossary page.
- Band: C
- PARKINGDetails of how and where vehicles can be parked, and any associated costs.Read more about parking in our glossary page.
- Driveway
- GARDENA property has access to an outdoor space, which could be private or shared.
- Yes
- ACCESSIBILITYHow a property has been adapted to meet the needs of vulnerable or disabled individuals.Read more about accessibility in our glossary page.
- Ask agent
Drury Lane, Biggin, Buxton, Derbsyshire, SK17 ODL
Add an important place to see how long it'd take to get there from our property listings.
__mins driving to your place
Get an instant, personalised result:
- Show sellers you’re serious
- Secure viewings faster with agents
- No impact on your credit score

Your mortgage
Notes
Staying secure when looking for property
Ensure you're up to date with our latest advice on how to avoid fraud or scams when looking for property online.
Visit our security centre to find out moreDisclaimer - Property reference 33885181. The information displayed about this property comprises a property advertisement. Rightmove.co.uk makes no warranty as to the accuracy or completeness of the advertisement or any linked or associated information, and Rightmove has no control over the content. This property advertisement does not constitute property particulars. The information is provided and maintained by Denise White Estate Agents, Leek. Please contact the selling agent or developer directly to obtain any information which may be available under the terms of The Energy Performance of Buildings (Certificates and Inspections) (England and Wales) Regulations 2007 or the Home Report if in relation to a residential property in Scotland.
*This is the average speed from the provider with the fastest broadband package available at this postcode. The average speed displayed is based on the download speeds of at least 50% of customers at peak time (8pm to 10pm). Fibre/cable services at the postcode are subject to availability and may differ between properties within a postcode. Speeds can be affected by a range of technical and environmental factors. The speed at the property may be lower than that listed above. You can check the estimated speed and confirm availability to a property prior to purchasing on the broadband provider's website. Providers may increase charges. The information is provided and maintained by Decision Technologies Limited. **This is indicative only and based on a 2-person household with multiple devices and simultaneous usage. Broadband performance is affected by multiple factors including number of occupants and devices, simultaneous usage, router range etc. For more information speak to your broadband provider.
Map data ©OpenStreetMap contributors.





