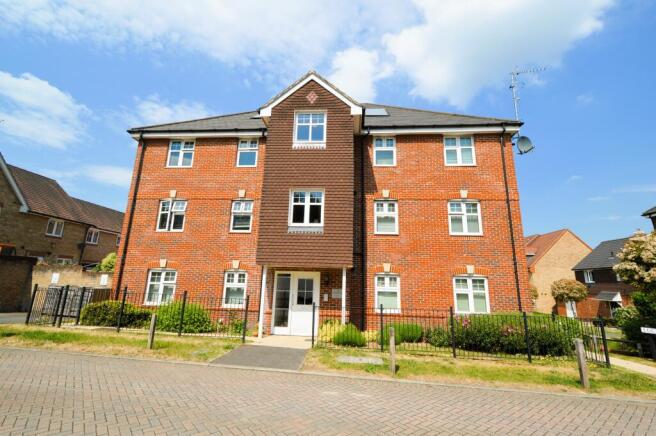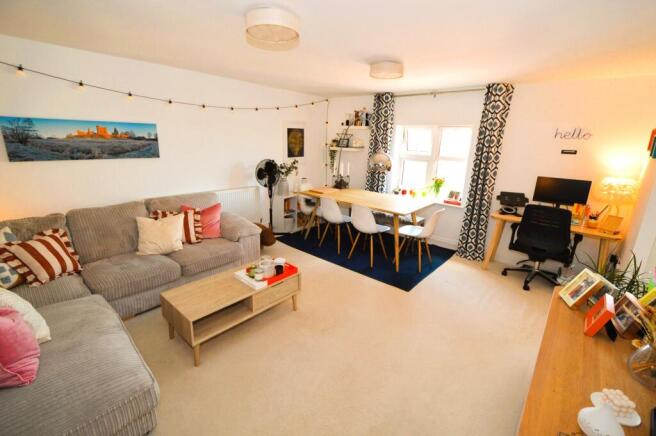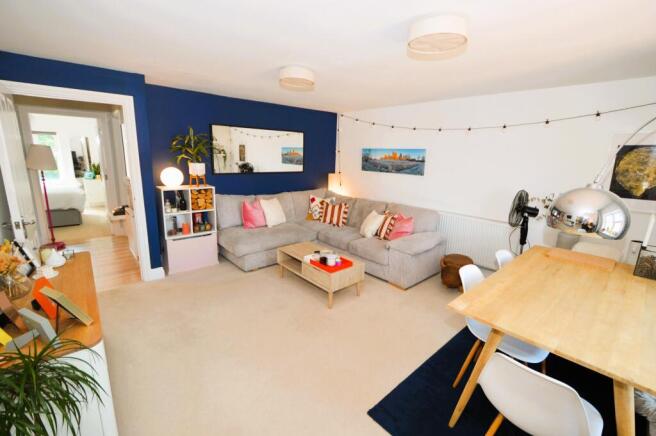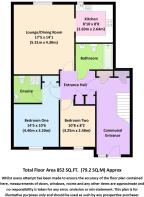Gomer Road, Bagshot

- PROPERTY TYPE
Flat
- BEDROOMS
2
- BATHROOMS
2
- SIZE
Ask agent
Key features
- No onward chain
- Build by Charles Church in 2012
- Spacious top floor apartment
- Popular Earlswood Park
- Solar water heating
- Spacious lounge/dining room
- Well equipped kitchen
- Bedroom One with ensuite shower room
- Second double bedroom
- Luxury bathroom
Description
We are delighted to offer for sale this spacious and quality second floor apartment situated on the popular Earlswood Park, built by Charles Church in 2012 and being just a short walk of Waitrose with café. The property has a host of quality features with solar water heating, gas fired combination boiler for heating and hot water. Comprising an entrance hall with storage cupboard, spacious lounge/dining room with archway to a well equipped modern kitchen. Bedroom one is an excellent size with built-in wardrobes and a luxury ensuite shower room. There is a second double bedroom and a white suite bathroom. The property has one allocated parking space, visitor spaces, bicycle store and communal refuse.
EARLSWOOD PARK: Part of the attractiveness of Earlswood Park is the large open parkland setting adjacent to the development which is ideal for walking, morning jogging or enjoying the changing seasons on the doorstep. The natural parkland area contains a variety of habitats such as undulating meadows, ponds, woodland and Rhododendron gardens. There are also children's play areas, together with a Waitrose, Hobby craft, Pets at Home and fast food and coffee shops.
LOCAL INFORMATION: Located within a short walking distance of Bagshot village which has a good range of everyday shops including a Post office, Cooperative supermarket, first and middle schools, pubs, restaurants, takeaways and the railway station which has direct commuter morning and return time train services to London (Waterloo). The Bagshot area also has excellent access onto the M3 motorway and A322 (Bracknell Road), and A30 (London Road) networks.
A communal front door entrance with secure phone entry system, stairs leads to the second floor with a Front door to the flat.
ENTRANCE HALL: Radiator, luxury vinyl tile flooring, programmer for heating and hot water, cupboard with wall mounted Solar water tank, further storage cupboard.
LOUNGE/DINING ROOM: 17'5 x 14'1 (5.31m x 4.30m) A spacious room with radiator, double glazed window, archway lead to the:
KITCHEN: 8'10 x 8'8 (2.69m x 2.64m). Well equipped with base and wall cupboards, double glazed window, worktops, stainless steel sink unit, wall mounted Logic Combi boiler for heating and hot water, built-in Electrolux oven, four ring gas hob and stainless steel cooker hood above. There is also an integrated full size dishwasher and a washer/dryer. Space for an upright fridge/freezer, extractor fan, spot lights.
BEDROOM ONE: 14'5 x 10'6 (4.40m x 3.20m. Excellent size double bedroom with front aspect double glazed window, radiator, built-in wardrobes with hanging and shelf storage space.
ENSUITE SHOWER ROOM: Radiator, luxury vinyl tiled flooring, wash hand basin with mixer tap, low level WC, electric shaver point, shower cubicle with tiled walls, wall mounted shower unit with a riser bar, extractor fan.
BEDROOM TWO: 10'8 x 8'2 (3.25m x 2.48m). A good size double bedroom with front aspect double glazed window, radiator, (the wardrobes are available and negotiable).
BATHROOM: A white suite with panel enclosed bath, shower screen, fully tiled to bath area, low level WC, wash hand basin with mixer, electric shaver point, radiator, extractor fan.
OUTSIDE:
PARKING: Approached from an archway off Gomer Road is a secure block paved parking area with an allocated parking space, plus use of visitor spaces.
COMMUNAL GARDENS: Surrounding the building there are attractive communal gardens to the front, sides and rear of the building.
COUNCIL TAX BAND: C (PAYABLE £2,226.22 for the year 2025/26)
LEASEHOLD INFORMATION
Ground Rent: £500 per annum.
Service Charge: Approx. £2,220 per annum (£185 per month).
Term: 125 years from 2012
Approx years remaining: 112 years
Please contact us before viewing: If there is something of special importance to you, we can provide you with further information or make enquiries. This could be especially important if you are coming some distance to view.
Although these details are believed to be correct, they are not guaranteed. Purchasers should satisfy themselves as to their accuracy.
Any electrical and gas appliances are not tested.
Sizes given are maximum approximate dimensions.
- COUNCIL TAXA payment made to your local authority in order to pay for local services like schools, libraries, and refuse collection. The amount you pay depends on the value of the property.Read more about council Tax in our glossary page.
- Band: C
- PARKINGDetails of how and where vehicles can be parked, and any associated costs.Read more about parking in our glossary page.
- Allocated
- GARDENA property has access to an outdoor space, which could be private or shared.
- Ask agent
- ACCESSIBILITYHow a property has been adapted to meet the needs of vulnerable or disabled individuals.Read more about accessibility in our glossary page.
- Ask agent
Gomer Road, Bagshot
Add an important place to see how long it'd take to get there from our property listings.
__mins driving to your place
Get an instant, personalised result:
- Show sellers you’re serious
- Secure viewings faster with agents
- No impact on your credit score
Your mortgage
Notes
Staying secure when looking for property
Ensure you're up to date with our latest advice on how to avoid fraud or scams when looking for property online.
Visit our security centre to find out moreDisclaimer - Property reference HOBAG_693866. The information displayed about this property comprises a property advertisement. Rightmove.co.uk makes no warranty as to the accuracy or completeness of the advertisement or any linked or associated information, and Rightmove has no control over the content. This property advertisement does not constitute property particulars. The information is provided and maintained by Howlands Sales and Lettings, Bagshot. Please contact the selling agent or developer directly to obtain any information which may be available under the terms of The Energy Performance of Buildings (Certificates and Inspections) (England and Wales) Regulations 2007 or the Home Report if in relation to a residential property in Scotland.
*This is the average speed from the provider with the fastest broadband package available at this postcode. The average speed displayed is based on the download speeds of at least 50% of customers at peak time (8pm to 10pm). Fibre/cable services at the postcode are subject to availability and may differ between properties within a postcode. Speeds can be affected by a range of technical and environmental factors. The speed at the property may be lower than that listed above. You can check the estimated speed and confirm availability to a property prior to purchasing on the broadband provider's website. Providers may increase charges. The information is provided and maintained by Decision Technologies Limited. **This is indicative only and based on a 2-person household with multiple devices and simultaneous usage. Broadband performance is affected by multiple factors including number of occupants and devices, simultaneous usage, router range etc. For more information speak to your broadband provider.
Map data ©OpenStreetMap contributors.







