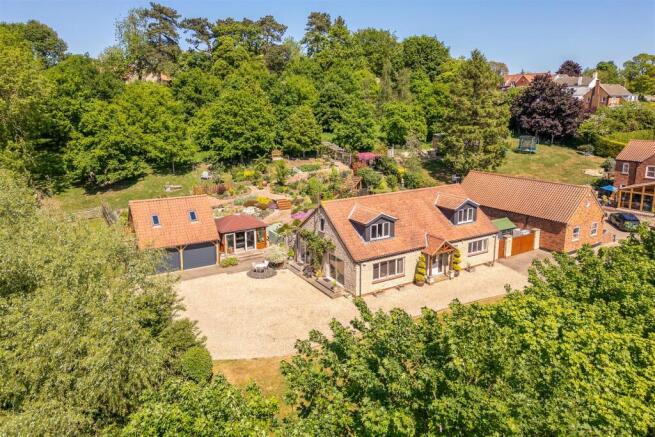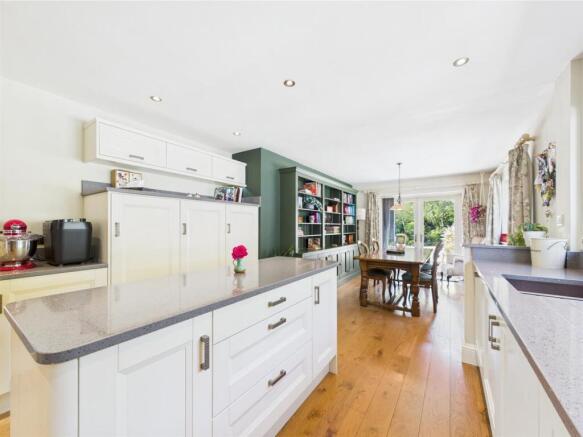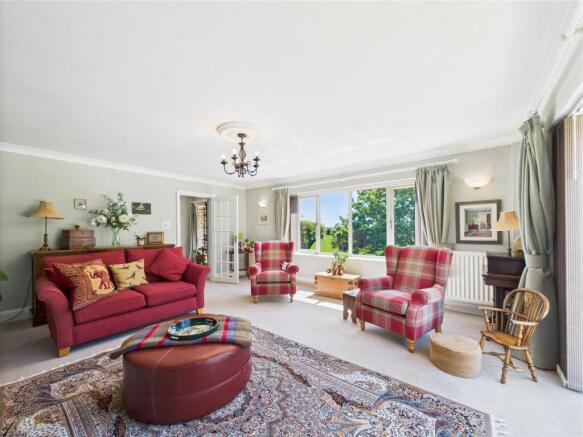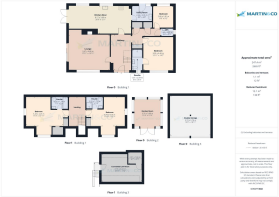
Hill Rise, Coleby, Lincoln

- PROPERTY TYPE
Detached Bungalow
- BEDROOMS
4
- BATHROOMS
3
- SIZE
Ask agent
- TENUREDescribes how you own a property. There are different types of tenure - freehold, leasehold, and commonhold.Read more about tenure in our glossary page.
Freehold
Key features
- Picturesque and Desirable Village
- Cliffside Views
- Oak Double Garage with Converted Loft
- Garden Room and Shepherds Hut
- Landscaped Gardens
- 1 Acre Paddock (STS)
- Four Bedrooms, Three Ensuites
- Dual Aspect Lounge
- Tenure: Freehold
- EPC Rating - C / Council Tax - D
Description
Rare opportunity to purchase this detached dormer bungalow within the picturesque village of Coleby occupying an envious position overlooking the Trent Valley. This generous plot includes a separate 1 Acre (STS) paddock to the rear. An offering not to be missed and should be viewed to be appreciated.
Briefly comprising internally of an entrance hall, dual aspect lounge, spacious kitchen diner, utility room, ground floor ensuite bedroom, cloakroom and further bedroom plus two further ensuite bedrooms to the first floor enjoying stunning views. Externally benefitting from a double garage with converted loft space above, plentiful parking, garden room, landscaped gardens and more!
Coleby village whilst surrounded by stunning countryside enjoys local amenities to include a primary school and public house plus nearby road links and bus routes into the city. Neighbouring villages including Navenby offer further amenities, facilities and schooling.
EPC Rating - C
Council Tax Band - D
Tenure - Freehold
Entrance / Hallway - PVC entrance door and side panels, carpet flooring, exposed feature brickwork, two pendant fittings and a radiator. Double door storage cupboard with lighting, cupboard housing the cylinder with controls and mains consumer unit, Horstmann thermostatic control plus a further lockable storage cupboard with lighting.
Lounge - 5.430 x 5.354 (max measurements). (17'9" x 17'6" ( - Dual aspect with PVC window to the front and patio doors to the side, carpet flooring, two radiators, ceiling and wall lighting, electric feature fire with hearth and surround.
Bedroom - 4.477 x 3.937 (14'8" x 12'10") - PVC window to the front, carpet flooring, radiator, pendant fitting and fitted wardrobes. Presently used as a further reception room.
Ensuite - 2.811 x 1.328 (9'2" x 4'4") - Fully tiled room with a low level WC, vanity sink and a walk in double cubicle with thermostatic shower and floor drain. Light fitting, PVC window to the front, heated towel rail, spot light with extractor.
Cloakroom - 1.658 x 0.998 (5'5" x 3'3") - Low level WC, vanity sink, tiled flooring, PVC side window, radiator and PIR sensor lighting.
Bedroom - 2.830 x 2.689 (9'3" x 8'9") - PVC window to the rear, carpet flooring, pendant fitting and a radiator.
Kitchen Diner - 8.169 x 3.693 (max measurements). (26'9" x 12'1" ( - Base and eye level units with granite worksurfaces and matching upstands, undermount stainless steel sink with drainer grooves. Integrated Neff appliances to include two ovens, induction five point hob and extractor over, dishwasher, fridge and an Electrolux freezer. Wood flooring, newly fitted dresser, two PVC windows to the rear, PVC French doors to the side, spot lit ceiling, light fitting, radiator and Ideal boiler housed.
Utility Room - 2.673 x 2.045 (8'9" x 6'8") - Base level units with laminated worksurfaces, tiled splash back and an inset stainless steel sink and drainer. Space and plumbing for a washing machine, heated towel rail, vinyl flooring, PVC window and door to the rear, light and extractor.
Stairs / Landing - Carpet flooring, radiator, pendant fitting and a Velux window to the rear.
Bedroom - 5.856 x 5.440 (max measurements). (19'2" x 17'10" - PVC windows to the front and side aspects, carpet flooring, radiator, pendant fitting, fitted wardrobes and separate storage to the eaves.
Ensuite - 2.299 x 1.732 (7'6" x 5'8") - Low level WC, vanity sink, panel bath, radiator, light fitting, radiator, vinyl flooring and a Velux window to the rear.
Bedroom - 5.430 x 5.418 (max measurements). (17'9" x 17'9" ( - PVC windows to the front and side aspects, carpet flooring, radiator, pendant fitting, fitted wardrobes and separate storage to the eaves.
Ensuite - 2.310 x 1.727 (7'6" x 5'7") - Low level WC, pedestal wash basin and a corner cubicle with thermostatic shower. Radiator, light fitting, vinyl flooring and a Velux window to the rear.
Garden Room - 3.767 x 3.751 (12'4" x 12'3") - Fixed wooden structure on top of the flagstone patio with glazed wooden and PVC windows, roll down sides, PVC French doors, mood lighting, heater and power outlets.
Double Garage - 6.017 x 5.826 (19'8" x 19'1") - Double garage with dual electric roller doors, light and power. Converted loft room above, accessed via an external staircase to the side. Plastered with two Velux windows, storage cupboard, separately fused for light and power.
Outside - Accessed via a block paved shared entrance onto an extensive gravelled driveway for multiple vehicles to park off road. Double gates and a separate pedestrian gate give access to the side of the property which presently houses a potting shed, greenhouse and further shed with light and power. The split level landscaped garden including but not exhaustively power, lighting and water supply, laid lawn with planted borders, pond, private decked seating area, pergolas, covered bin store and barked pathways. Access to the paddock with the shepherds hut. The paddock is currently utilised with local livestock which can be removed should the new owners prefer.
Fixtures & Fittings. - Please Note : Items described in these particulars are included in the sale, all other items are specifically excluded. We cannot verify that they are in working order, or fit for their purpose. The buyer is advised to obtain verification from their solicitor or surveyor. Measurements shown in these particulars are approximate and as room guides only. They must not be relied upon or taken as accurate. Purchasers must satisfy themselves in this respect.
Brochures
Hill Rise, Coleby, LincolnMaterial Information- COUNCIL TAXA payment made to your local authority in order to pay for local services like schools, libraries, and refuse collection. The amount you pay depends on the value of the property.Read more about council Tax in our glossary page.
- Band: D
- PARKINGDetails of how and where vehicles can be parked, and any associated costs.Read more about parking in our glossary page.
- Garage,Driveway
- GARDENA property has access to an outdoor space, which could be private or shared.
- Yes
- ACCESSIBILITYHow a property has been adapted to meet the needs of vulnerable or disabled individuals.Read more about accessibility in our glossary page.
- Ask agent
Hill Rise, Coleby, Lincoln
Add an important place to see how long it'd take to get there from our property listings.
__mins driving to your place
Explore area BETA
Lincoln
Get to know this area with AI-generated guides about local green spaces, transport links, restaurants and more.
Get an instant, personalised result:
- Show sellers you’re serious
- Secure viewings faster with agents
- No impact on your credit score
Your mortgage
Notes
Staying secure when looking for property
Ensure you're up to date with our latest advice on how to avoid fraud or scams when looking for property online.
Visit our security centre to find out moreDisclaimer - Property reference 33885303. The information displayed about this property comprises a property advertisement. Rightmove.co.uk makes no warranty as to the accuracy or completeness of the advertisement or any linked or associated information, and Rightmove has no control over the content. This property advertisement does not constitute property particulars. The information is provided and maintained by Martin & Co, Lincoln. Please contact the selling agent or developer directly to obtain any information which may be available under the terms of The Energy Performance of Buildings (Certificates and Inspections) (England and Wales) Regulations 2007 or the Home Report if in relation to a residential property in Scotland.
*This is the average speed from the provider with the fastest broadband package available at this postcode. The average speed displayed is based on the download speeds of at least 50% of customers at peak time (8pm to 10pm). Fibre/cable services at the postcode are subject to availability and may differ between properties within a postcode. Speeds can be affected by a range of technical and environmental factors. The speed at the property may be lower than that listed above. You can check the estimated speed and confirm availability to a property prior to purchasing on the broadband provider's website. Providers may increase charges. The information is provided and maintained by Decision Technologies Limited. **This is indicative only and based on a 2-person household with multiple devices and simultaneous usage. Broadband performance is affected by multiple factors including number of occupants and devices, simultaneous usage, router range etc. For more information speak to your broadband provider.
Map data ©OpenStreetMap contributors.







