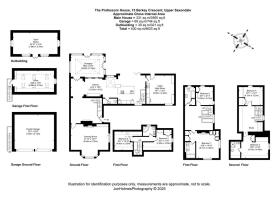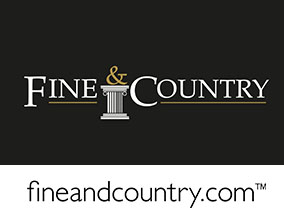
Berkeley Crescent, Upper Saxondale, NG12

- PROPERTY TYPE
Semi-Detached
- BEDROOMS
6
- BATHROOMS
4
- SIZE
Ask agent
- TENUREDescribes how you own a property. There are different types of tenure - freehold, leasehold, and commonhold.Read more about tenure in our glossary page.
Freehold
Description
Located in an envious, peaceful position, the property enjoys the benefits of easy living within an exclusive community setting. This is the perfect property for those wishing to take full advantage of a quiet location yet on the doorstep of Nottingham and with ease of access to the regions commercial and retail centres.
GROUND FLOOR
This home has a captivating feel as you enter through the main entrance. Natural light floods into the property with abundance through the stately and distinctive windows. An extremely spacious hallway with oak flooring, feature fireplace and half-turn staircase welcomes the visitor. Each room flow seamlessly on the ground floor off the hallway allowing for both privacy and entertainment space when needed within the family setting. The beautiful formal drawing room with a feature open fire, high ceilings and dual aspect sash windows including the impressive bay stream the room with natural light, a room of calm and grandeur.
Exquisitely designed for entertaining and day to day living the imposing ‘Steven Christopher Design’ kitchen contrasts but truly compliments the period features of this property. With 1920’s opulence, a perfect entertaining space leads to Calcutta Gold Quartz work surfaces with feature inset sink and Quooker tap, floor to ceiling storage, top of the range integrated appliances and underfloor heating make for practical, comfortable living. An entertainment area that extends into the scenic garden and sun terrace via bi-fold doors.
Feature double doors with stained glass and framed by Gothic style stone masoned frame give access to the beautiful orangery. This stunning room features mosaic tiled flooring, glass lantern roof, double set of French doors and wealth of window casements, with views over the garden making for a fabulous entertainment area.
The ground floor accommodation is completed with a guest cloakroom and generous boot room with utility area, perfect for active families.
FIRST FLOOR
Two bedrooms are to be found on the first floor off the spacious landing. The main bedroom enjoys a dual aspect, feature fireplace and built in wardrobes and luxurious en-suite shower room. Bedroom two also features comprehensive storage and benefits from the use of an adjacent shower room, which has recently been renewed.
SECOND FLOOR
Rising to the second floor a further spacious landing with study area gives access to two additional bedrooms, one of which has the benefit of an en-suite shower room.
GUEST SUITE
A wonderful feature of this property is the guest suite which is isolated from the main living area allowing for total privacy of guests and accessed via a separate staircase. Comprising of two bedrooms and separate bathroom this area is ideal for guests or extended families.
GARDENS AND GROUNDS
The property occupies a large corner position with an extensive wrap-around garden with well stocked borders, enclosed by mature trees, hedgerows and wonderful sun terrace. There is a raised decked area with adjacent BBQ area, ideal for outdoor entertaining. The magnificence of The Professor’s House is evident upon entering the grounds via the walled and electric gated access. The sweeping driveway provides turning and standing space for several vehicles.
DETACHED GARAGE WITH HOME OFFICE OVER
A recently constructed double garage with twin electric garage doors. An external staircase gives access to a superb home office, ideal for those with a need to work from home.
STUDIO
Located in the gardens is a detached studio, currently used as a home gym, but offering potential or a variety of alternative uses if required.
LOCATION
Upper Saxondale and the exclusive St. James Park development is located upon the outskirts of Radcliffe -on-Trent. Located within a conservation area with its own facilities including a hair and beauty salon, personal training studio, restaurant, tennis courts, bowling green and open parkland and community orchard. The Professor’s House is perfectly positioned for commuting via the A52 & A46. Further local amenities can be found in the nearby town of Bingham and West Bridgford.
Tenure
The property is sold freehold and with vacant possession.
Services
Gas fired central heating, mains electricity, water and drainage.
Energy Performance
A full copy of the Energy Performance Certificate is available on request.
- COUNCIL TAXA payment made to your local authority in order to pay for local services like schools, libraries, and refuse collection. The amount you pay depends on the value of the property.Read more about council Tax in our glossary page.
- Band: G
- PARKINGDetails of how and where vehicles can be parked, and any associated costs.Read more about parking in our glossary page.
- Yes
- GARDENA property has access to an outdoor space, which could be private or shared.
- Yes
- ACCESSIBILITYHow a property has been adapted to meet the needs of vulnerable or disabled individuals.Read more about accessibility in our glossary page.
- Ask agent
Berkeley Crescent, Upper Saxondale, NG12
Add an important place to see how long it'd take to get there from our property listings.
__mins driving to your place
Get an instant, personalised result:
- Show sellers you’re serious
- Secure viewings faster with agents
- No impact on your credit score
Your mortgage
Notes
Staying secure when looking for property
Ensure you're up to date with our latest advice on how to avoid fraud or scams when looking for property online.
Visit our security centre to find out moreDisclaimer - Property reference RX574819. The information displayed about this property comprises a property advertisement. Rightmove.co.uk makes no warranty as to the accuracy or completeness of the advertisement or any linked or associated information, and Rightmove has no control over the content. This property advertisement does not constitute property particulars. The information is provided and maintained by Fine & Country, Nottinghamshire. Please contact the selling agent or developer directly to obtain any information which may be available under the terms of The Energy Performance of Buildings (Certificates and Inspections) (England and Wales) Regulations 2007 or the Home Report if in relation to a residential property in Scotland.
*This is the average speed from the provider with the fastest broadband package available at this postcode. The average speed displayed is based on the download speeds of at least 50% of customers at peak time (8pm to 10pm). Fibre/cable services at the postcode are subject to availability and may differ between properties within a postcode. Speeds can be affected by a range of technical and environmental factors. The speed at the property may be lower than that listed above. You can check the estimated speed and confirm availability to a property prior to purchasing on the broadband provider's website. Providers may increase charges. The information is provided and maintained by Decision Technologies Limited. **This is indicative only and based on a 2-person household with multiple devices and simultaneous usage. Broadband performance is affected by multiple factors including number of occupants and devices, simultaneous usage, router range etc. For more information speak to your broadband provider.
Map data ©OpenStreetMap contributors.





