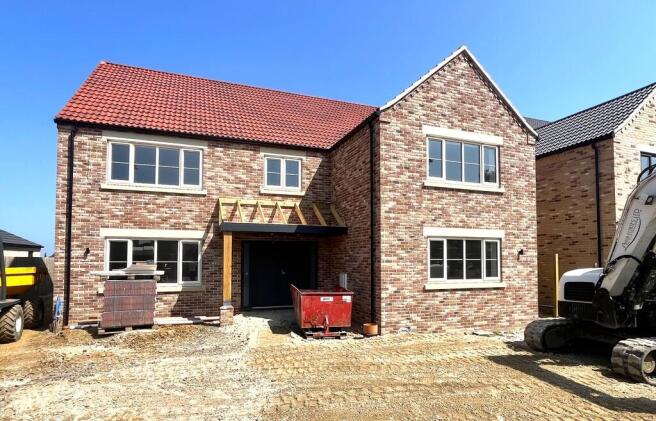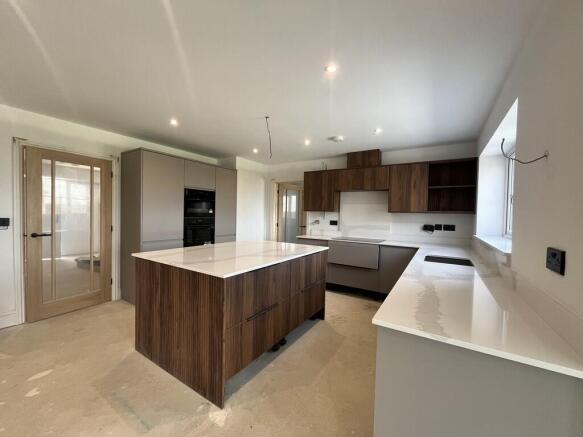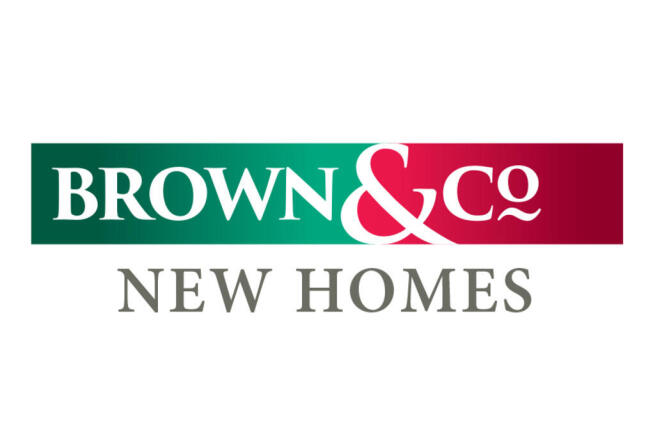Market Lane, Walpole St. Andrew

- PROPERTY TYPE
Detached
- BEDROOMS
4
- BATHROOMS
4
- SIZE
2,896 sq ft
269 sq m
- TENUREDescribes how you own a property. There are different types of tenure - freehold, leasehold, and commonhold.Read more about tenure in our glossary page.
Freehold
Key features
- Detached Home with double garage
- Executive family home
- Substantial dwellings of 269m2
- Four bedrooms
- Each bedroom boasts en-suite bathroom
- Large garden to rear
- Off road parking and double garage
- Fields view to rear, views over paddock to front
- Open plan living and contemporary design
- High standard of finish and fittings
Description
Location
Walpole St. Andrew is a small village in Norfolk, England, located within the wider civil parish of Walpole. Farmland views surround the village where agriculture has long been part of its history along with a relaxed pace of life. The village is home to St. Andrew's Church, a historic building that dates back to medieval times. The neighbouring village is also noteworthy, nearby Walpole St. Peter has a unique claim to fame. At its heart stands the iconic Walpole St. Peter's Church, a magnificent medieval masterpiece renowned for its majestic tower and noted as King Charles lll favourite in the country, also subject to one of his paintings. This historic church, with its stunning architecture and exquisite stained glass windows, has captivated visitors and locals alike for generations. Adding to its appeal, Walpole St. Andrew is conveniently located, having easy access to the towns of King's Lynn offering a wide variety of shopping and amenities and Wisbech, a historic Georgian market town. Also proximity to the local railway station, in Watlington, is just 9 miles which offers direct services to Ely, Cambridge and Downham Market. The popular Wisbech Grammar School is a short drive, just 7 miles. West Norfolk's attractions such as Sandringham Royal Estate and beaches are all within easy driving distance.
The Developer
Lavish Estates Ltd is an established house builder in the area, with an ever increasing portfolio of former developments and having recently completed a site of ten houses in West Norfolk. They have built up a reputation in the building industry as a reliable construction firm, delivering quality homes, on time, in the area. They specialise in larger, first class, contemporary family homes. The company's directors adopt a 'build as if for themselves' approach.
The Setting
Each plot at Market Lane is generous in size, accommodating the large family homes comfortably. Each plot is accessed directly from Market Lane and set well back from the roadside. The houses enjoy far reaching views over farmland to the rear.
The Houses: Plot 2
This cleverly designed executive home offers substantial living space of 269m², combining modern open-plan living with the character of traditional reception rooms.
Finished to the exceptional standard for which Lavish Estates is renowned, the property provides a true turn-key experience. The accommodation includes four generously sized double bedrooms, each with en-suite facilities and built-in wardrobes; two of the bedrooms also feature walk-in wardrobes. From the first floor, the property enjoys particularly impressive views over open farmland to the rear.
The ground floor centres around a stunning entrance hallway, from which all principal rooms are accessed. The rear of the house features an open-plan kitchen/dining/family room with an adjoining sun room leading onto the rear patio. A spacious separate lounge and two further reception rooms offer flexibility of use, while a good-sized utility room and a downstairs W.C. complete the ground floor.
Upstairs, a light and spacious landing leads to four double bedrooms, each with its own en-suite bathroom. Two bedrooms benefit from large walk-in wardrobes, with the other two offering generous built-in storage.
Externally, the property sits on a large plot with landscaped gardens, stylish patio areas, and uninterrupted field views to the rear. A detached double garage with electric roller doors is located at the rear of the garden, and there is ample off-road parking at the front of the property.
Guide Specification
Each house will be finished to the exceptional standard Lavish Estates are known for.
EXTERIOR
- Fencing where appropriate to front, gravel drive, landscaping
- Fenced rear gardens
- Outside lighting and tap
- Colour, high quality, A rated, uPVC windows and composite door
- Slabbed area to front door
- Slabbed patios to rear
- Remotely operated garage doors to detached garage
- Outside power point
- Tarmac driveway
INTERIOR
- Air source heating
- Contemporary staircase fittings
- Underfloor heating to ground floor, radiators to first floor
- High specification fitted kitchen with integrated appliances and quartz worktop
- Contemporary fitted bathrooms and en-suites with stylish tiling scheme
- New home warranty.
ESTIMATED COMPLETION: END OF SUMMER 2025
Agents Note
Lavish Estates offer a programme of continuous improvement and specifications are offered as a guide only. Internal and external design and finish, including fixtures and fittings are subject to change without prior notice to the agent and interested parties are advised to check at the time of viewing.
Health & Safety
The properties are under construction on a working building site and under no circumstances are interested parties to visit the site without an appointment, entry will be refused. Any unattended access is strictly forbidden. Viewers should be careful and vigilant whilst on the property, suitable footwear should be worn when viewing. Neither the Seller nor the Selling Agents are responsible for the safety of those viewing the property and accordingly those viewing the property
do so at their own risk.
- COUNCIL TAXA payment made to your local authority in order to pay for local services like schools, libraries, and refuse collection. The amount you pay depends on the value of the property.Read more about council Tax in our glossary page.
- Ask agent
- PARKINGDetails of how and where vehicles can be parked, and any associated costs.Read more about parking in our glossary page.
- Garage,Off street
- GARDENA property has access to an outdoor space, which could be private or shared.
- Yes
- ACCESSIBILITYHow a property has been adapted to meet the needs of vulnerable or disabled individuals.Read more about accessibility in our glossary page.
- Ask agent
Energy performance certificate - ask agent
Market Lane, Walpole St. Andrew
Add an important place to see how long it'd take to get there from our property listings.
__mins driving to your place
Get an instant, personalised result:
- Show sellers you’re serious
- Secure viewings faster with agents
- No impact on your credit score

Your mortgage
Notes
Staying secure when looking for property
Ensure you're up to date with our latest advice on how to avoid fraud or scams when looking for property online.
Visit our security centre to find out moreDisclaimer - Property reference 100005030138. The information displayed about this property comprises a property advertisement. Rightmove.co.uk makes no warranty as to the accuracy or completeness of the advertisement or any linked or associated information, and Rightmove has no control over the content. This property advertisement does not constitute property particulars. The information is provided and maintained by Brown & Co, King's Lynn. Please contact the selling agent or developer directly to obtain any information which may be available under the terms of The Energy Performance of Buildings (Certificates and Inspections) (England and Wales) Regulations 2007 or the Home Report if in relation to a residential property in Scotland.
*This is the average speed from the provider with the fastest broadband package available at this postcode. The average speed displayed is based on the download speeds of at least 50% of customers at peak time (8pm to 10pm). Fibre/cable services at the postcode are subject to availability and may differ between properties within a postcode. Speeds can be affected by a range of technical and environmental factors. The speed at the property may be lower than that listed above. You can check the estimated speed and confirm availability to a property prior to purchasing on the broadband provider's website. Providers may increase charges. The information is provided and maintained by Decision Technologies Limited. **This is indicative only and based on a 2-person household with multiple devices and simultaneous usage. Broadband performance is affected by multiple factors including number of occupants and devices, simultaneous usage, router range etc. For more information speak to your broadband provider.
Map data ©OpenStreetMap contributors.




