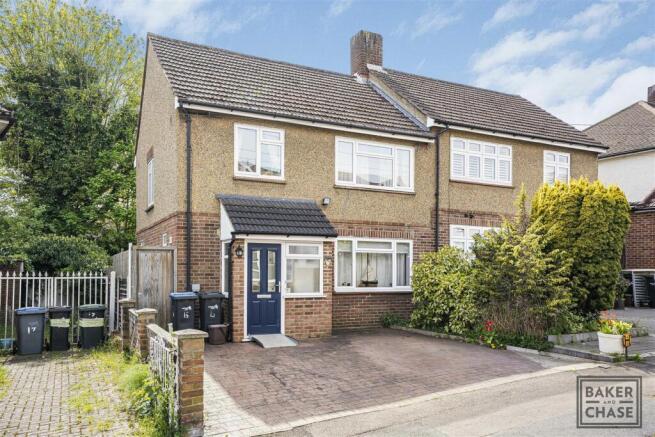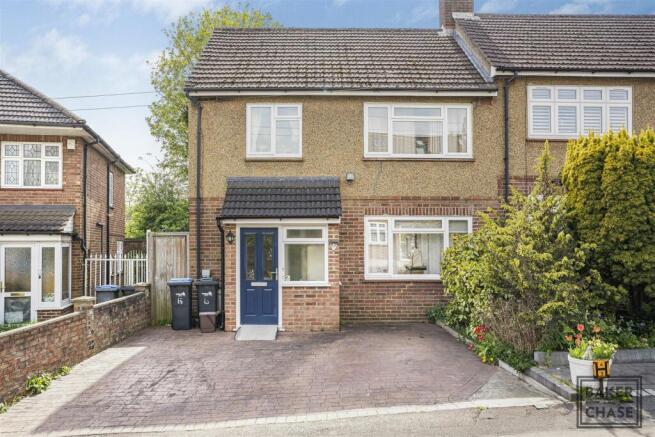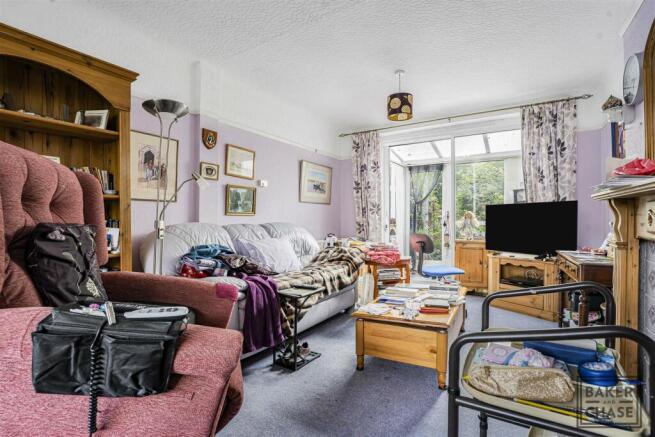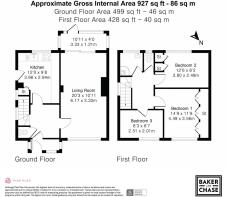3 bedroom semi-detached house for sale
St. Lukes Avenue, Enfield
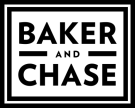
- PROPERTY TYPE
Semi-Detached
- BEDROOMS
3
- BATHROOMS
1
- SIZE
Ask agent
- TENUREDescribes how you own a property. There are different types of tenure - freehold, leasehold, and commonhold.Read more about tenure in our glossary page.
Freehold
Key features
- Three Bedroom House
- Semi-Detached
- Ground Floor Toilet
- Conservatory
- First Floor Bathroom
- Off Street Parking
- Southerly Facing Rear Garden
- Requires Modernisation
- Within Close Proximity To Hilly Fields
- Chain Free
Description
The property itself benefits from off-street parking, a south-west facing rear garden, a conservatory, and a convenient ground floor WC. Inside, the accommodation comprises a generous lounge with direct access to the conservatory, a separate kitchen with garden access, and three well-proportioned bedrooms, served by a first-floor shower room and additional WC. Fitted wardrobes, multiple storage cupboards, and side pedestrian access enhance the home’s practicality and appeal.
***The property will also be cleared imminently, ensuring it is ready for a smooth and timely completion.***
St. Lukes Avenue is a quiet, established residential turning, ideally placed for families and commuters alike. Enfield Town’s array of shopping facilities, cafés, and restaurants is just over a mile away, while the A10 and M25 are easily accessible for those travelling by car. Local schools, regular bus routes, and well-kept green spaces are all within close reach.
With its excellent location, potential for improvement, and the added bonus of an extra garden plot, this home is ideal for buyers seeking a rewarding project in one of Enfield’s most popular neighbourhoods.
Local Authority: Enfield
Council Tax Band: D
Porch - Carpet, Frosted uPVC Double Glazed Window, Door to Inner Hallway
Inner Hallway - Laminate Wood Flooring, Radiator, Door to WC, Door to Kitchen, Door to Lounge, Stairs to First Floor Landing, Frosted Double Glazed Window to Side Aspect
Lounge - Two Radiators, Carpet, uPVC Double Glazed Window to Front Aspect, Sliding uPVC Double Glazed Door Leading to Conservatory
Kitchen - uPVC Double Glazed Window to Rear Aspect, Lino Flooring, uPVC Double Glazed Door Leading to Rear Garden, Storage Cupboard, Eye and Base Level Units, Stainless Steel Sink with Mixer Tap, Space for Fridge/Freezer, Space for Gas Oven, Space for Washing Machine, Part-Tiled Walls, Understairs Storage Cupboard Housing: Fuse Box and Electric Meter, Floor-Mounted Boiler
Wc - Low Level WC, Lino Flooring, Extractor Fan
Conservatory - Tiled Flooring, uPVC Double Glazed Window to Rear Aspect, uPVC Double Glazed Door Leading to Rear Garden
First Floor Landing - Carpet, Loft Access, Frosted Double Glazed Window to Side Aspect, Doors to All Bedrooms, Door to Shower Room, Door to WC
Bedroom 1 - uPVC Double Glazed Window to Front Aspect, Radiator, Carpet, Fitted Wardrobes
Bedroom 2 - uPVC Double Glazed Window to Rear Aspect, Carpet, Radiator, Fitted Cupboards
Bedroom 3 - uPVC Double Glazed Window to Front Aspect, Carpet
Shower Room - Lino Flooring, Radiator, Frosted uPVC Double Glazed Window to Rear Aspect, Tiled Walls, Walk-In Shower Cubicle with Electric Shower, Wash Hand Basin with Mixer Tap
Wc - Frosted Double Glazed Window to Rear Aspect, Lino Flooring, Low Level WC
Rear Garden - Part Paved Area, Part Artificial Grass, Two Timber Built Sheds, Outside Tap, Side Pedestrian Gate
Front Garden - Paved for Off Street Parking, Gas Meter Box, Side Gate Leading to Rear Garden
Additional Parcel Of Land - Title Number: NGL468683 (included in the sale) - area is shown in the pictures and is the area covered in artificial grass - pictures 15 and 16
Disclaimer - Consumer Protection from Unfair Trading Regulations 2008: The Agent has not tested any apparatus, equipment, fixtures and fittings or services and so cannot verify that they are in working order or fit for the purpose. A Buyer is advised to obtain verification from their Solicitor or Surveyor. References to the Tenure of a Property are based on information supplied by the Seller. The Agent has not had sight of the title documents. A Buyer is advised to obtain verification from their Solicitor.
Measurements: These approximate room sizes are only intended as general guidance. You must verify the dimensions carefully before ordering carpets or any built-in furniture.
Services: Please note we have not tested the services or any of the equipment or appliances in this property, accordingly we strongly advise prospective buyers to commission their own survey or service reports before finalising their offer to purchase.
Fixtures and fittings: Items shown in photographs are NOT included. A list of the fitted carpets, curtains, light fittings and other items fixed to the property which are included in the sale (or may be available by separate negotiation) will be provided by the Seller s Solicitors.
Particulars: These particulars are not an offer or contract, nor part of one. You should not rely on statements by Baker and Chase Ltd in the particulars or by word of mouth or in writing ("information") as being factually accurate about the property, its condition or its value. Neither Baker and Chase Ltd nor any joint agent has any authority to make any representations about the property, and accordingly any information given is entirely without responsibility on the part of the agents, seller(s) or lessor(s).
Media: (Photos, Videos etc)The photographs, property videos and virtual viewings etc. show only certain parts of the property as they appeared at the time they were taken.
Regulations etc: Any reference to alterations to, or use of, any part of the property does not mean that any necessary planning, building regulations or other consent has been obtained. A buyer or lessee must find out by inspection or in other ways that these matters have been properly dealt with and that all information is correct.
VAT: The VAT position relating to the property may change without notice
Copyright: You may download, store and use the material for your own personal use and research. You may not republish, retransmit, redistribute or otherwise make the material available to any party or make the same available on any website, online service or bulletin board of your own or of any other party or make the same available in hard copy or in any other media without the website owner's express prior written consent. The website owner's copyright must remain on all reproductions of material taken from this website.
Anti-Money Laundering Regulations: Intending parties will be asked to produce identification documentation at offer stage and we would ask for your co-operation in order that there will be no delay in agreeing the sale/rental.
Availability: Interested parties must check the availability of any property and make an appointment to view before embarking on any journey to see a property.
Brochures
St. Lukes Avenue, Enfield- COUNCIL TAXA payment made to your local authority in order to pay for local services like schools, libraries, and refuse collection. The amount you pay depends on the value of the property.Read more about council Tax in our glossary page.
- Band: D
- PARKINGDetails of how and where vehicles can be parked, and any associated costs.Read more about parking in our glossary page.
- Yes
- GARDENA property has access to an outdoor space, which could be private or shared.
- Yes
- ACCESSIBILITYHow a property has been adapted to meet the needs of vulnerable or disabled individuals.Read more about accessibility in our glossary page.
- Ask agent
St. Lukes Avenue, Enfield
Add an important place to see how long it'd take to get there from our property listings.
__mins driving to your place
Get an instant, personalised result:
- Show sellers you’re serious
- Secure viewings faster with agents
- No impact on your credit score
Your mortgage
Notes
Staying secure when looking for property
Ensure you're up to date with our latest advice on how to avoid fraud or scams when looking for property online.
Visit our security centre to find out moreDisclaimer - Property reference 33885375. The information displayed about this property comprises a property advertisement. Rightmove.co.uk makes no warranty as to the accuracy or completeness of the advertisement or any linked or associated information, and Rightmove has no control over the content. This property advertisement does not constitute property particulars. The information is provided and maintained by Baker and Chase, London Borough of Enfield. Please contact the selling agent or developer directly to obtain any information which may be available under the terms of The Energy Performance of Buildings (Certificates and Inspections) (England and Wales) Regulations 2007 or the Home Report if in relation to a residential property in Scotland.
*This is the average speed from the provider with the fastest broadband package available at this postcode. The average speed displayed is based on the download speeds of at least 50% of customers at peak time (8pm to 10pm). Fibre/cable services at the postcode are subject to availability and may differ between properties within a postcode. Speeds can be affected by a range of technical and environmental factors. The speed at the property may be lower than that listed above. You can check the estimated speed and confirm availability to a property prior to purchasing on the broadband provider's website. Providers may increase charges. The information is provided and maintained by Decision Technologies Limited. **This is indicative only and based on a 2-person household with multiple devices and simultaneous usage. Broadband performance is affected by multiple factors including number of occupants and devices, simultaneous usage, router range etc. For more information speak to your broadband provider.
Map data ©OpenStreetMap contributors.
