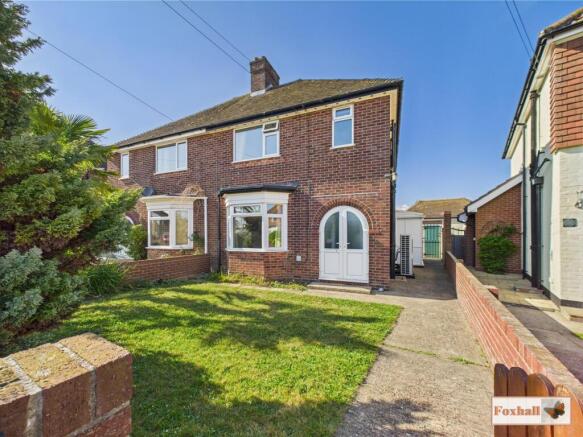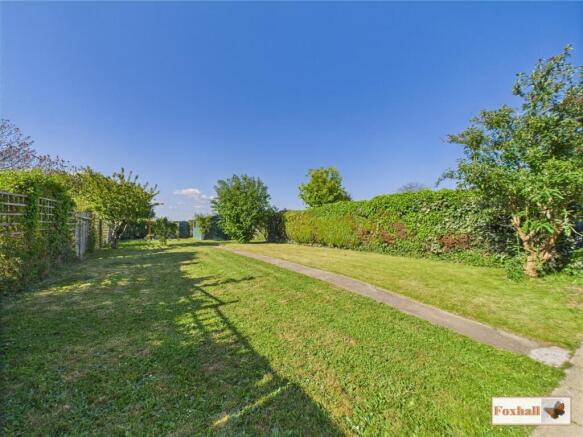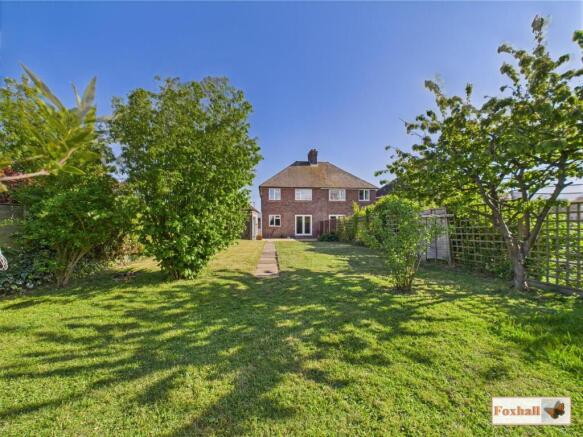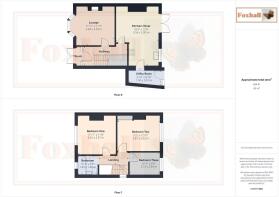
Oak Hill, Hollesley, Woodbridge

- PROPERTY TYPE
Detached
- BEDROOMS
3
- BATHROOMS
1
- SIZE
Ask agent
- TENUREDescribes how you own a property. There are different types of tenure - freehold, leasehold, and commonhold.Read more about tenure in our glossary page.
Freehold
Key features
- NO CHAIN INVOLVED
- HIGHLY SOUGHT AFTER RURAL LOCATION WITH VIEWS OVER COUNTRYSIDE TO REAR AND DISTANT SEA VIEWS FROM THE FRONT
- EXCELLENT DECORATIVE ORDER WITH UPVC DOUBLE GLAZED WINDOWS AND DOORS
- 18'3" x 12'9" KITCHEN/BREAKFAST ROOM OVERLOOKING THE GARDEN WITH UTILITY ROOM
- 11'11" x 11'7" SOUTHERLY FACING LOUNGE OVERLOOKING THE GREEN
- 75FT PLUS REAR GARDEN BACKING ONTO FIELDS UNOVERLOOKED FROM THE REAR
- NEW AIR SOURCE HEAT PUMP FOR CENTRAL HEATING SYSTEM FITTED IN 2022
- DOUBLE SIZED TIMBER SHED PLUS BRICK BUILT STORAGE BUILDING IN GARDEN
- PLENTY OF FURNITURE AND APPLIANCES TO REMAIN AT NO EXTRA COST
- FREEHOLD - COUNCIL TAX BAND - B
Description
Situated in idyllic location and offered in excellent decorative order is this delightful three bedroom single bay semi detached house with distant sea views to the front and uninterrupted views over fields, countryside and woodlands to the rear. The property is being sold which is no chain involved and has a garden in excess of 75ft completely unoverlooked and low maintenance and backing on to fields.
Inside we have a delightful L shaped kitchen/diner with appliances to remain and a separate utility area off the kitchen and a cosy lounge with a southerly facing bay window to front with views overlooking the green. This makes this room very sunny pleasant and warm during the spring to autumn months and courtesy of a wood burner very snug and cosy of a winters evening.
Upstairs you have three bedrooms, two of which are large doubles and a good sized third bedroom. The two rear bedrooms have lovely views over the countryside and bedroom one benefits from lovely views over the green and the distant sea views beyond.
In November 2022 the property had a new air source heat pump installed to fire a radiator central heating system and there are UPVC double glazed windows and external doors throughout.
Summary Continued - Parking is available immediately in front of the property and also on the green, where the deeds of the property show ownership in a triangle shape of the green outside to each of the properties. This means additional car parking is available there.
In the rear garden there is a brick built double storage building, plus a double sized timber shed and a rear access gate that leads to a footpath straight to the recreation ground and play area making this property ideal for anyone with young children etc.
The village of Hollesley has an active social scene and includes a primary school, a garage, village shop, church, village hall which has a whole host of activities throughout the week including Karate on Thursday nights. There is also seven minute drive to the delights of Shingle Street and Bawdsey with views over to Felixstowe Ferry and no more than a ten to fifteen minute interrupted drive into Woodbridge and a seven minute drive to Melton railway station.
Surrounding Hollesley is fantastic scenic countryside with Rendlesham Forest nearby. This is ideal for anyone who likes hiking, mountain biking, walking dogs etc in some of the most picturesque countryside in the whole of Suffolk, and there is also the Suffolk Punch Trust nearby as well. There are ample bridle paths around, perfect for anyone with horses.
The owner of the property is offering early vacant possession with no chain involved and can also leave if required at no extra cost the following two double beds, three chests of drawers , one cupboard, two tables 4 x dining room chairs, one sofa and two arm chairs, tumble dryer, cooker with a double oven, log burner even with own store of logs, dishwasher and a washing machine.
A family home in the most sought after location offered in excellent decorative order, new carpets replaced to majority of the rooms, including all three bedrooms, landing stairs, hallway, increased loft insulation with a depth of 300mm and there has been re-decoration carried out and this home is offered with no chain.
We are anticipating this property to be extremely popular, so an urgent internal viewing is highly advisable.
Front Garden - Neatly enclosed by a low brick wall with conifer tree, neatly laid to lawn with path leading down to side and access to the rear garden via a metal gate.
Entrance Porch - Double UPVC glazed doors through a brick archway through to the entrance porch, tiled flooring further wooden door leading to entrance hallway.
Reception Hallway - Stairs rising to first floor, door to two spacious under stair storage cupboards,
Lounge - 3.63m x 3.53m (11'11" x 11'7") - Centre piece of the room is a wood burner situated in the recess on a tiled hearth, which along with the southerly facing window overlooking the centre green makes this a very warm and sunny room come summer or winter, radiator.
Kitchen/Diner - 5.56m x 3.89m (18'3" x 12'9") - Excellent range of fitted kitchen units comprising base drawers and cupboards with eye level units, ample worksurfaces, plumbing for dishwasher and washing machine, 1 1/2 bowl sink unit, recently replaced with a window overlooking the garden, double glazed French doors opening out directly on to the garden, tiling, ceiling rose and a stable door leading to the utility room.
Utility Room - 3.00m x 1.47m (9'10" x 4'10") - UPVC double glazed utility room,with a double glazed obscure door to the rear.
Landing - Lovely spacious landing with radiator, double glazed obscure window to side, door to bedroom one, bedroom two, bedroom three and bathroom. Access to the loft, supplied with light, boarded area for storage and contains the boiler for the central heating system powered by an air source heat pump which is situated in the side pathway.
Bedroom One - 3.63m x 3.56m (11'11 x 11'8") - Double glazed window to front with lovely views overlooking the green and with distance sea views between the houses, radiator.
Bedroom Two - 3.91m x 2.79m (12'10" x 9'2") - Double glazed window to rear with lovely views overlooking the garden and fields beyond, radiator, double built in cupboard.
Bedroom Three - 2.82m x 2.11m (9'3" x 6'11") - Double glazed window to rear with lovely views overlooking the garden and fields beyond, radiator, dado rail. If this is not required as a third bedroom this would be perfect for an office/study.
Bathroom - 1.88m x 1.80m (6'2" x 5'11") - Panel bath with shower attachment over, fully tiled walls, pedestal wash hand basin, low flush W.C, with double glazed obscure window to the side, chrome heated towel rail and tiled floor.
Rear Garden - Entering the rear large garden you are greeted by a spacious patio area, a perfect suntrap in the afternoons from spring to autumn, offering both shelter and seclusion. A brick building here offers excellent storage, with a large room featuring shelving and water and electricity connections, alongside a smaller storage room with few shelves and an outside toilet with electricity. beyond the patio and brick building, the garden is mainly laid to lawn, adorned with established trees and shrubs that burst into color in the spring. At the far end, there is an additional patio, a cultivated area, a double-sized shed with double doors and electricity. A back gate here opens onto a public pathway that provides direct access to a large nearby play area, recreation ground and lovely views over farmland fields to rear. Importantly, the ground is completely private and is enclosed by a mix of panel fencing,hedging and trellis work.
Woodland & Surrounding Areas - Rendlesham Forest uniquely blends a captivating and enduring mystery with a natural beauty and recreational opportunities of a large woodland. Whether you are drawn by the "Britain's Roswell" phenomenon or simply seeking a pleasant outdoor experience, Rendlesham Forest has something to offer.
Shingle Street is a remote and beautiful coastal settlement in Suffolk, known for its shingle beach, unique landscape at the mouth of the River Ore.
Agents Notes - Tenure - Freehold
Council Tax Band - B
Brochures
Oak Hill, Hollesley, WoodbridgeBrochure- COUNCIL TAXA payment made to your local authority in order to pay for local services like schools, libraries, and refuse collection. The amount you pay depends on the value of the property.Read more about council Tax in our glossary page.
- Band: B
- PARKINGDetails of how and where vehicles can be parked, and any associated costs.Read more about parking in our glossary page.
- Yes
- GARDENA property has access to an outdoor space, which could be private or shared.
- Yes
- ACCESSIBILITYHow a property has been adapted to meet the needs of vulnerable or disabled individuals.Read more about accessibility in our glossary page.
- Ask agent
Oak Hill, Hollesley, Woodbridge
Add an important place to see how long it'd take to get there from our property listings.
__mins driving to your place
Your mortgage
Notes
Staying secure when looking for property
Ensure you're up to date with our latest advice on how to avoid fraud or scams when looking for property online.
Visit our security centre to find out moreDisclaimer - Property reference 33885381. The information displayed about this property comprises a property advertisement. Rightmove.co.uk makes no warranty as to the accuracy or completeness of the advertisement or any linked or associated information, and Rightmove has no control over the content. This property advertisement does not constitute property particulars. The information is provided and maintained by Foxhall Estate Agents, Ipswich. Please contact the selling agent or developer directly to obtain any information which may be available under the terms of The Energy Performance of Buildings (Certificates and Inspections) (England and Wales) Regulations 2007 or the Home Report if in relation to a residential property in Scotland.
*This is the average speed from the provider with the fastest broadband package available at this postcode. The average speed displayed is based on the download speeds of at least 50% of customers at peak time (8pm to 10pm). Fibre/cable services at the postcode are subject to availability and may differ between properties within a postcode. Speeds can be affected by a range of technical and environmental factors. The speed at the property may be lower than that listed above. You can check the estimated speed and confirm availability to a property prior to purchasing on the broadband provider's website. Providers may increase charges. The information is provided and maintained by Decision Technologies Limited. **This is indicative only and based on a 2-person household with multiple devices and simultaneous usage. Broadband performance is affected by multiple factors including number of occupants and devices, simultaneous usage, router range etc. For more information speak to your broadband provider.
Map data ©OpenStreetMap contributors.





