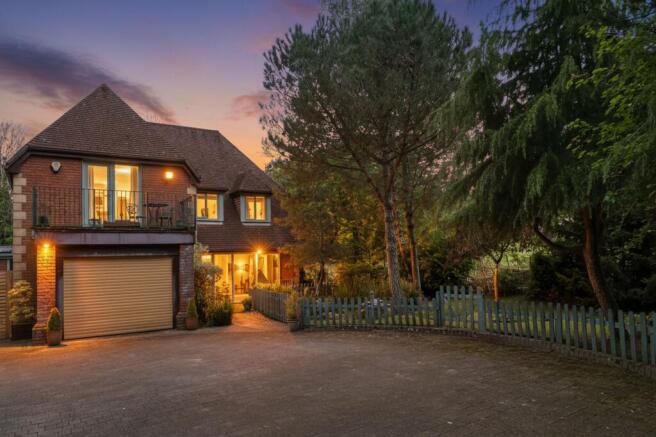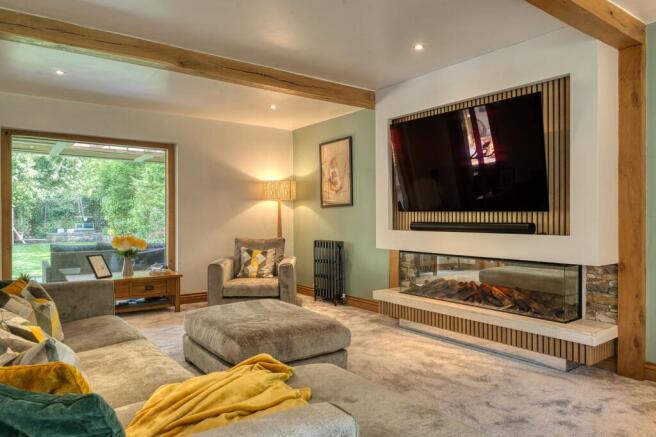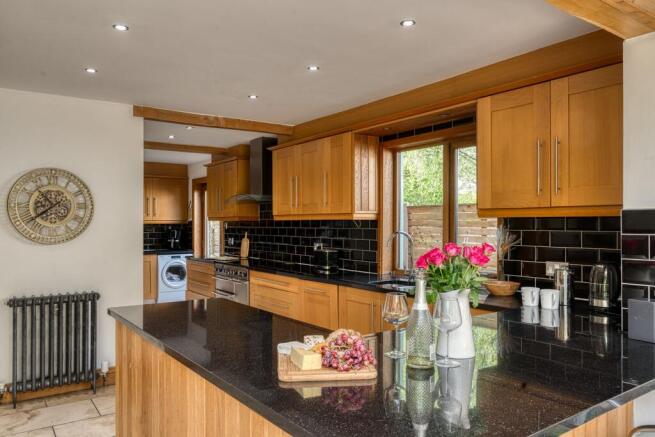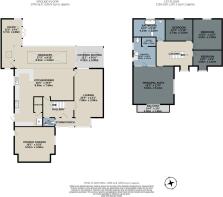Bowlacre Road, Gee Cross, Hyde

- PROPERTY TYPE
Detached
- BEDROOMS
4
- BATHROOMS
3
- SIZE
2,859 sq ft
266 sq m
- TENUREDescribes how you own a property. There are different types of tenure - freehold, leasehold, and commonhold.Read more about tenure in our glossary page.
Freehold
Key features
- Secluded position in a prestigious location
- Amazing orangery with dual fuel log burner
- Principal suite with wet room & sauna
- Stunning open plan kitchen/dining/lounge
- Large, landscaped garden
- Garage and parking for friends & family
- Great location for transport links
Description
Meander down the affably titled Bowlacre Road, noting the air of prestige that surrounds the proud plots on either side; an eclectic mix of noble properties tucked away behind imposing wrought iron gates. This is a neighbourhood of distinction, for the discerning.
As you arrive, you are at once struck by the breadth of the red bricked driveway which paves the way to your enormous double garage. Plenty of room for a fleet of cars, when you're hosting that all important social gathering. Under a canopy of mature trees, you reach the glass-fronted porch. Shake off your outerwear and feel free to freshen up in the helpful downstairs cloakroom before making your way through to the double height hallway.
From here, solid oak doors beckon on all sides, while the wooden staircase ahead invites you to explore upstairs. First, let us explore the sitting room.
Opening the glass double doors to your right, admire the stunning meld of glass and beams. With windows on both sides this light and bright room with its elegant décor has a natural, peaceful ambience. Sink down into the sofa with a glass of robust red and settle down in front of a good film for the evening. The full height windows allow views over your lush jade surroundings.
Back into the hallway and ahead to the impeccably styled, open-plan kitchen and dining space. An impressive ten-seater dining table hints at the many friends and family that have gathered for all occasions.
The sunlight from all sides again is neatly reflected in the slick black tiling above your sleek stonework surfaces. Such a social space, cook up a hearty morning breakfast as the kids perch at the breakfast bar, eagerly planning their day ahead. As you fill up the kettle for the morning brews, glimpse out of the window at the stunning landscaped garden.
The opulent orangery is where you can wrap your hands around your mug of morning coffee and watch the sun rise with the bliss of underfloor heating soothing your toes. What better way to start the day?
On summer evenings, why not step through the bi-fold doors onto your covered seating area and bask beneath the shooting stars. Snuggle under a blanket and share this special moment with your nearest and dearest.
From here you can step out and take a tour of your lovingly crafted garden. Peppered with elegant planting and areas for all of the family to enjoy, young and old. A large patio is placed near to the kitchen area and attracts the sun into the evening.
The current owners have created the perfect office space just off the kitchen area, perfect for regular visits to the coffee machine. It has stunning views over the garden and could easily be used a child’s playroom if a home office is not on your wish list.
Returning indoors and climb the spindled staircase to discover your principal suite. Luxury doesn't get more luscious than this, oak beams unite with delightful wooden furnishings in this splendid space. But before you retire to that plush bed, why not treat yourself? Follow us through to your spa-standard glass-fronted wet room. With all the luxuriance you would anticipate from such a regal space, there is yet more to discover. Step through into your sauna, this is your very own sanctuary from the demands of daily life.
Refreshed after a spritz in your shower, towel down and wrap up in your softest robe before stepping back into your bedroom...and across to your very own private balcony. Secluded and sublime, a perfect spot for a book and cool drink on a sunny morning.
Across the way, a further three magnificent bedrooms await family and friends, alongside a most generous bathroom suite. Light the scented candles, pour in the fragranced oil and enjoy the dreamiest of baths.
Out and about
This unique home sits towards the far end of Bowlacre Lane. You have access to open countryside within a 5-minute walk. Horses line the path so if you are looking to take up a new hobby there are plenty of stables to choose from. You feel a million miles away from civilisation, yet the bright lights and cosmopolitan city of Manchester is just a 25-minute drive away.
There are a number of local train stations to choose from and all within a 5/10-minute drive, providing easy access to Manchester Piccadilly station and fast trains to London Euston. Manchester Airport can be reached within 20 minutes on the M60.
Cricket, golf, and squash can all be found on Werneth Low along with the stunning Country Park within walking distance or a 5-minute drive away. Gee Cross itself has plenty of activities for children and has its own pubs with food to stroll to after your Sunday walk.
We would love to welcome you to Bowlacre Road, please download our brochure for more beautiful pictures and call us to arrange a viewing.
Twilight image enhanced with AI by Street
Finer Details
Freehold
Council tax band - G
Boiler Location – Kitchen, combination
Loft – Partially boarded storage space
Underfloor heating to the ground floor
Double garage, parking, electric gates
EPC Rating: D
Garden
Large garden to both the front and rear of the property with a small pond
Parking - Garage
Brochures
Brochure- COUNCIL TAXA payment made to your local authority in order to pay for local services like schools, libraries, and refuse collection. The amount you pay depends on the value of the property.Read more about council Tax in our glossary page.
- Band: G
- PARKINGDetails of how and where vehicles can be parked, and any associated costs.Read more about parking in our glossary page.
- Garage
- GARDENA property has access to an outdoor space, which could be private or shared.
- Private garden
- ACCESSIBILITYHow a property has been adapted to meet the needs of vulnerable or disabled individuals.Read more about accessibility in our glossary page.
- Ask agent
Bowlacre Road, Gee Cross, Hyde
Add an important place to see how long it'd take to get there from our property listings.
__mins driving to your place
Get an instant, personalised result:
- Show sellers you’re serious
- Secure viewings faster with agents
- No impact on your credit score
Your mortgage
Notes
Staying secure when looking for property
Ensure you're up to date with our latest advice on how to avoid fraud or scams when looking for property online.
Visit our security centre to find out moreDisclaimer - Property reference dc0621fb-f798-4476-9730-ea98e55b7720. The information displayed about this property comprises a property advertisement. Rightmove.co.uk makes no warranty as to the accuracy or completeness of the advertisement or any linked or associated information, and Rightmove has no control over the content. This property advertisement does not constitute property particulars. The information is provided and maintained by Jardine Estates, Hyde. Please contact the selling agent or developer directly to obtain any information which may be available under the terms of The Energy Performance of Buildings (Certificates and Inspections) (England and Wales) Regulations 2007 or the Home Report if in relation to a residential property in Scotland.
*This is the average speed from the provider with the fastest broadband package available at this postcode. The average speed displayed is based on the download speeds of at least 50% of customers at peak time (8pm to 10pm). Fibre/cable services at the postcode are subject to availability and may differ between properties within a postcode. Speeds can be affected by a range of technical and environmental factors. The speed at the property may be lower than that listed above. You can check the estimated speed and confirm availability to a property prior to purchasing on the broadband provider's website. Providers may increase charges. The information is provided and maintained by Decision Technologies Limited. **This is indicative only and based on a 2-person household with multiple devices and simultaneous usage. Broadband performance is affected by multiple factors including number of occupants and devices, simultaneous usage, router range etc. For more information speak to your broadband provider.
Map data ©OpenStreetMap contributors.




