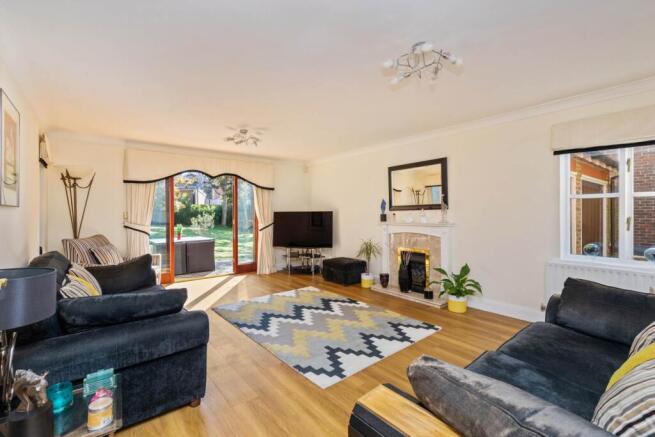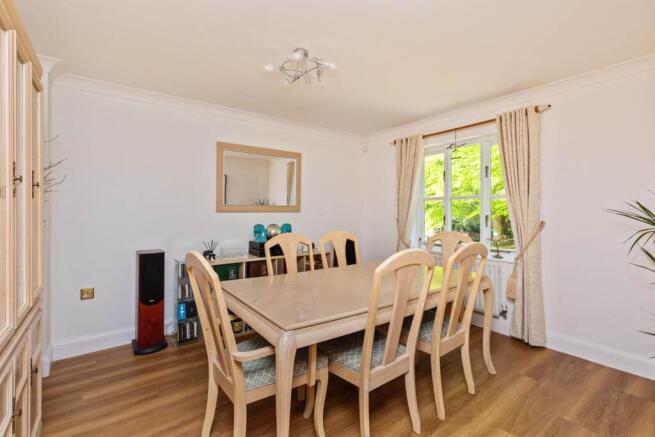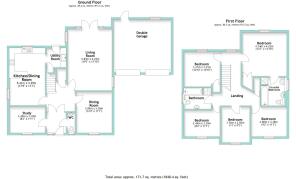
5 bedroom detached house for sale
Swandean Close, Worthing

- PROPERTY TYPE
Detached
- BEDROOMS
5
- BATHROOMS
2
- SIZE
1,851 sq ft
172 sq m
- TENUREDescribes how you own a property. There are different types of tenure - freehold, leasehold, and commonhold.Read more about tenure in our glossary page.
Freehold
Key features
- Superior detached double fronted family home
- Gated driveway and large gardens in a secluded plot of circa 0.22 acres
- Impressively styled and designed throughout
- Bespoke cul de sac location
- Triple aspect sitting room with French doors to the patio
- Formal dining room and additional study
- Excellent kitchen/breakfast room with Shaker cabinets and integrated appliances
- Impeccable main bedroom with en suite bath/shower room
- Four additional double bedrooms
- Family bath/shower room, utility room and ground floor cloakroom
Description
Offering a cherished level of privacy, this detached family home sits nestled within the greenery of circa 0.22acres. Tucked back from the trees and central lawn of Swandean Close, a large gated driveway sweeps up to a handsome double fronted facade with hung tiles and timber cladding. Behind a canopied doorway an enclosed entrance porch and classically large central hall instantly hint at the fluidity and space on offer, while the warm tones of Amtico wood effect floors flow into a fantastic choice of spaces in which to relax, dine and work from home.
With timber framed French doors tempting you out onto the secluded patio, a superbly sized triple aspect sitting room has the refined focal point of a tastefully chosen fireplace. A formal dining room is ideally sized for entertaining friends or celebrating key dates in the diary, while a generous study can be adapted to your own needs as a gym, TV or playroom.
Designed to be filled with light, it`s easy to see that the exemplary kitchen/breakfast room is somewhere that everyone will naturally gravitate towards. Double aspect and beautifully presented, an accomplished layout includes an accent wall that lends a vibrant pop of colour. Shaker cabinets wrap-around the considerable kitchen housing a first class array of integrated appliances ideal for modern family living. Sleek countertops extend to form a peninsula that subtly delineates the open plan space and an adjoining utility room has handy access to the gardens. A ground floor cloakroom is on hand for guests and busy school day mornings.
Bathed in sunlight an elegant staircase entices you upstairs where a central landing unfolds onto five double bedrooms all with a soft neutral palette. Looking out over the garden, an enviable main bedroom sits peacefully to the rear with wide dormer windows that generate the perfect spot for a chaise longue. Recessed wardrobes provide ample storage and a stylish en suite with dual toned walls and an encaustic patterned floor adds a deluxe finishing touch with its bath, walk-in shower and bidet.
Equally impressive, the additional four bedrooms offer plenty of flexibility to cater to your needs and share a modern family bath/shower room that complements the en suite.
Outside
Extending out over approximately 0.22 acres, the gated grounds and gardens prompt a cherished feel of tranquillity and seclusion. To the front an established lawn frames a prodigious brick paved driveway that combines with attached double garaging to give private off-road parking to several vehicles.
To the rear the French doors of the sitting room make it easy for daily life to filter out onto a secluded paved patio ideally proportioned for al fresco dining. Bordered by statuesque trees and beds fully stocked with evergreen shrubs, an extensive lawn reaches out before you adding an idyllic backdrop to life in this High Salvington home.
In Your Local Area
Only moments from the South Downs, an abundance of walks, and the historic 18th century windmill, this High Salvington home is situated in a favoured cul de sac with easy access to the A27, A24 and A259. A choice of supermarkets is nearby and the shops, bars and restaurants of central Worthing are less than three miles from your door.
Durrington-On-Sea mainline train station is approximately only 1.8miles away and provides regular routes to London. Worthing and Northbrook colleges are both within a two mile radius, and local schools highly rated by Ofsted include Vale School, Durrington Junior School and Durrington High School.
what3words /// museum.summaries.finders
Notice
Please note we have not tested any apparatus, fixtures, fittings, or services. Interested parties must undertake their own investigation into the working order of these items. All measurements are approximate and photographs provided for guidance only.
Brochures
Brochure 1Web Details- COUNCIL TAXA payment made to your local authority in order to pay for local services like schools, libraries, and refuse collection. The amount you pay depends on the value of the property.Read more about council Tax in our glossary page.
- Band: G
- PARKINGDetails of how and where vehicles can be parked, and any associated costs.Read more about parking in our glossary page.
- Garage,Off street
- GARDENA property has access to an outdoor space, which could be private or shared.
- Private garden
- ACCESSIBILITYHow a property has been adapted to meet the needs of vulnerable or disabled individuals.Read more about accessibility in our glossary page.
- Ask agent
Swandean Close, Worthing
Add an important place to see how long it'd take to get there from our property listings.
__mins driving to your place
Get an instant, personalised result:
- Show sellers you’re serious
- Secure viewings faster with agents
- No impact on your credit score
Your mortgage
Notes
Staying secure when looking for property
Ensure you're up to date with our latest advice on how to avoid fraud or scams when looking for property online.
Visit our security centre to find out moreDisclaimer - Property reference 1711_VILL. The information displayed about this property comprises a property advertisement. Rightmove.co.uk makes no warranty as to the accuracy or completeness of the advertisement or any linked or associated information, and Rightmove has no control over the content. This property advertisement does not constitute property particulars. The information is provided and maintained by Matthew Anthony Estate Agency, Worthing. Please contact the selling agent or developer directly to obtain any information which may be available under the terms of The Energy Performance of Buildings (Certificates and Inspections) (England and Wales) Regulations 2007 or the Home Report if in relation to a residential property in Scotland.
*This is the average speed from the provider with the fastest broadband package available at this postcode. The average speed displayed is based on the download speeds of at least 50% of customers at peak time (8pm to 10pm). Fibre/cable services at the postcode are subject to availability and may differ between properties within a postcode. Speeds can be affected by a range of technical and environmental factors. The speed at the property may be lower than that listed above. You can check the estimated speed and confirm availability to a property prior to purchasing on the broadband provider's website. Providers may increase charges. The information is provided and maintained by Decision Technologies Limited. **This is indicative only and based on a 2-person household with multiple devices and simultaneous usage. Broadband performance is affected by multiple factors including number of occupants and devices, simultaneous usage, router range etc. For more information speak to your broadband provider.
Map data ©OpenStreetMap contributors.





