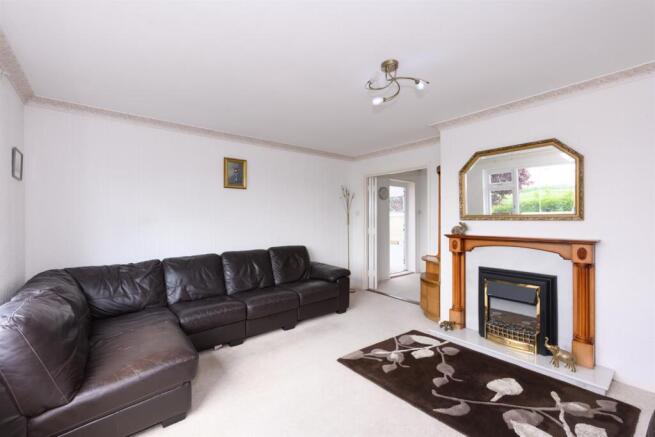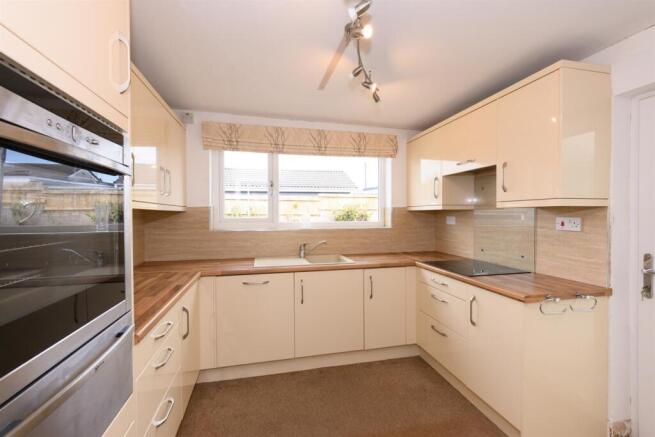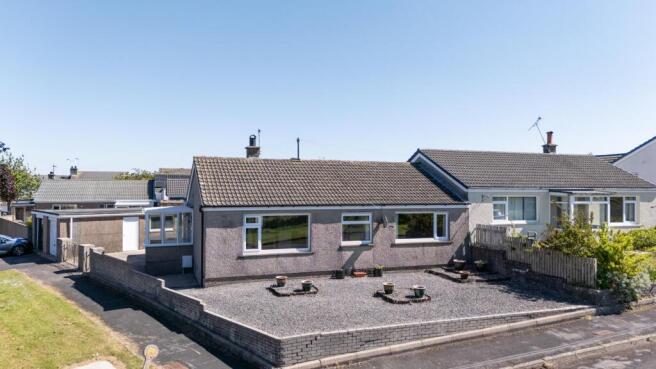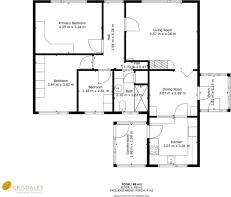Green Bank Lane, Cockermouth

- PROPERTY TYPE
Semi-Detached Bungalow
- BEDROOMS
3
- BATHROOMS
1
- SIZE
Ask agent
- TENUREDescribes how you own a property. There are different types of tenure - freehold, leasehold, and commonhold.Read more about tenure in our glossary page.
Freehold
Key features
- *** ONLINE VIEWING AVAILABLE ***
- EPC Rating E
- Green Bank Lane, Cockermouth
- Three Bed Semi-Detached Bungalow
- Easy to Maintain Gardens & Single Garage
- FANTASTIC SOUTH FACING VIEWS!!!
- Modern Kitchen & Bathroom
- Warm Air Central Heating & Double Glazing
- WHAT A LOCATION!!!
Description
Sitting on the edge of a highly sought after residential area is this fabulous 3 bed semi-detached bungalow which offers a delightful blend of comfort and potential. Built in the 60's, it boasts an amazing location with stunning 180-degree south facing views of the picturesque North Western Fells.
There are 2 reception rooms, 3 bedrooms and a modern kitchen and bathroom and although the property does present an opportunity for some improvement work you could move straight in and upgrade as you wish.
Set on a corner plot, the gardens are easy to maintain, offering a good outdoor space to enjoy the beautiful surroundings. There's a single garage and ample parking nearby making it both practical and convenient.
This bungalow is not just a home; it is a lifestyle choice, offering the chance to enjoy the stunning natural beauty of the Lake District while being close to local amenities. With its potential for enhancement and its enviable location, it's a rare find and is sure to attract considerable interest.
*** NO CHAIN *** NO CHAIN *** NO CHAIN ***
Things You Need To Know - Gas fired warm air central heating and double glazing.
Entrance - The property is accessed via UPVC door into:
Sun Porch - 2.15 x 1.81 (7'0" x 5'11") - With part wood panelling, windows to three sides, modular polycarbonate roof, wall light and UPVC door leading into dining room.
Lounge - 4.57 x 4.26 (14'11" x 13'11") - Accessed via folding doors from the dining room and with electric fire in black frame on cream hearth and matching surround in natural wood mantel piece over, television point and large window to the front with a superb south facing view to the Lakelane fells. Frosted glazed door leads into the inner hall.
Dining Room - 3.07 x 2.89 (10'0" x 9'5") - With three cupboards and door leading into:
Kitchen - 3.07 x 3.01 (10'0" x 9'10") - Fitted with a range of base and wall units in cream with wood effect laminate work top over and beige ceramic tiled splashback with chrome trim. Includes a good range of cupboards and drawers as well as an integrated electric oven with warming drawer below, electric hob with gloss splashback and concealed extractor fan, integrated dishwasher and integrated fridge/freezer and composite sink unit with mixer tap.
Large window overlooking the rear, UPVC door into the rear sunroom and frosted glazing panel to the Dining Room.
Rear Sun Room - 2.59 x 1.99 (8'5" x 6'6") - Windows to two sides and door to the rear. Plastic roof and plumbing for washing machine.
Inner Hall - 4.26 x 1.94 (13'11" x 6'4") - With coving, access into the loft via pull down ladder. Cupboard housing warm air central heating boiler.
Bedroom One - 4.25 x 3.24 (13'11" x 10'7") - Double room to the front with good range of built in wardrobes and large window overlooking the front.
Bedroom Two - 3.64 x 3.62 (11'11" x 11'10") - Double room to the rear.
Bedroom Three - 2.61 x 2.18 (8'6" x 7'1") - Single room to the rear.
Bathroom - 2.61 x 2.16 (8'6" x 7'1") - Fitted with wash basin, chrome mixer tap set into white fronted vanity unit. Low level WC and shower enclosure with curved screen and chrome frame and wall mounted chrome shower and attachments including; handheld hose and rainfall shower and fitted round shower with waterproof panelling and ceramic tiles to the remaining walls. Black tiled floor, frosted window (to the rear sun room). Cupboard, cylinder tank and shelving.
Parking And Garage - Tarmac drive leads to a single garage with up and over door and pedestrian door to the side with frosted window. Parking for one car in front of the garage with additional parking on the road or within the parking area within Green Bank Lane.
Front External - Front area retained with brick wall and laid with shillies.
Rear External - Double gates lead to a concrete area with steps that lead up to a raised garden with shillies and borders. Garden shed and outside tap
Outlook - From the front of the property is a superb south facing outlook over the green to the countryside and the North Western Fells in the distance.
(from the left to right: Whiteside, Grassmoor, Haystacks, Scafell, Kirkfell, High Cragg, High Stile, Whinfell)
Directions - From Main Street turn into Station Street and at the traffic lights turn left onto Lorton Street (B5292). Follow the road onto Lorton Road, pass the cemetery and turn right onto Towers Lane. Proceed up the hill and turn left into Green Bank Lane.
Council Tax - We have been advised by Cumberland Council ) that this property is placed in Tax Band C.
Viewing Arrangements - To view this property, please contact us on .
Notes To Brochure - Please note that all measurements have been taken using a laser tape measure which may be subject to a small margin of error. None of the appliances, heating system or fittings included within the sale have been tested or can be assumed to be in full working order. Purchasers are strongly advised to satisfy themselves by way of survey and their own enquiries. The brochure does not constitute a contract, part of a contract or warranty.
The Consumer Protection Regulations - Please contact us before viewing the property. If there is any point of particular importance to you we will be pleased to provide additional information or to make further enquiries. We will also confirm that the property remains available. This is particularly important if you are contemplating travelling some distance to view the property.
Moving With Grisdales - Moving is an exciting time but only if everything proceeds smoothly. Whether you are selling, letting, buying or renting, we understand that moving home can be a very stressful and daunting prospect. That's why, at Grisdales, we work together as a team, giving dedicated support and advice every step of the way to help your move run as smoothly and efficiently as possible.
Free Market Appraisal - If you are thinking of moving, we offer a completely free market valuation and appraisal of your existing home. We will advise you upon an asking price which accurately positions your property in the current market place, maximising viewings and your sale prospects.
Lettings And Management - If you are interested in property as an investment, we can help you every step of the way from Buy to Let advice to effective property letting and management
Surveys And Valuations - We want your purchase to live up to those dreams, hopes and expectations. You need to know that your new home will not only be a sound investment, but also one which you will enjoy without the worry of the unknown. Grisdales offer a wide range of survey and valuation reports to meet different needs all backed by the qualification, experience and knowledge of a Chartered Surveyor.
Mortgage Advice - Grisdales works with The Right Advice Cumbria (Bulman Pollard) part of The Right Mortgage Ltd, one of the UK's fastest-growing Networks, offering expert professional advice to find the right mortgage for you. We have access to thousands of mortgages from across the whole market in the UK.
Our advice will be specifically tailored to your needs and circumstances which could be for your first home, moving home, re-mortgaging or investing in property. To find out more about how we can assist you, just call your nearest Grisdales office.
Your home or property may be repossessed if you do not keep up repayments on your mortgage. Some forms of Buy to Let Mortgages are not regulated by the Financial Conduct Authority. You may be charged a fee for mortgage advice. The actual amount you pay will depend upon your circumstances.
Brochures
Green Bank Lane, Cockermouth- COUNCIL TAXA payment made to your local authority in order to pay for local services like schools, libraries, and refuse collection. The amount you pay depends on the value of the property.Read more about council Tax in our glossary page.
- Band: C
- PARKINGDetails of how and where vehicles can be parked, and any associated costs.Read more about parking in our glossary page.
- Yes
- GARDENA property has access to an outdoor space, which could be private or shared.
- Yes
- ACCESSIBILITYHow a property has been adapted to meet the needs of vulnerable or disabled individuals.Read more about accessibility in our glossary page.
- Ask agent
Green Bank Lane, Cockermouth
Add an important place to see how long it'd take to get there from our property listings.
__mins driving to your place
Get an instant, personalised result:
- Show sellers you’re serious
- Secure viewings faster with agents
- No impact on your credit score



Your mortgage
Notes
Staying secure when looking for property
Ensure you're up to date with our latest advice on how to avoid fraud or scams when looking for property online.
Visit our security centre to find out moreDisclaimer - Property reference 33885524. The information displayed about this property comprises a property advertisement. Rightmove.co.uk makes no warranty as to the accuracy or completeness of the advertisement or any linked or associated information, and Rightmove has no control over the content. This property advertisement does not constitute property particulars. The information is provided and maintained by Grisdales Estate Agents, Cockermouth. Please contact the selling agent or developer directly to obtain any information which may be available under the terms of The Energy Performance of Buildings (Certificates and Inspections) (England and Wales) Regulations 2007 or the Home Report if in relation to a residential property in Scotland.
*This is the average speed from the provider with the fastest broadband package available at this postcode. The average speed displayed is based on the download speeds of at least 50% of customers at peak time (8pm to 10pm). Fibre/cable services at the postcode are subject to availability and may differ between properties within a postcode. Speeds can be affected by a range of technical and environmental factors. The speed at the property may be lower than that listed above. You can check the estimated speed and confirm availability to a property prior to purchasing on the broadband provider's website. Providers may increase charges. The information is provided and maintained by Decision Technologies Limited. **This is indicative only and based on a 2-person household with multiple devices and simultaneous usage. Broadband performance is affected by multiple factors including number of occupants and devices, simultaneous usage, router range etc. For more information speak to your broadband provider.
Map data ©OpenStreetMap contributors.




