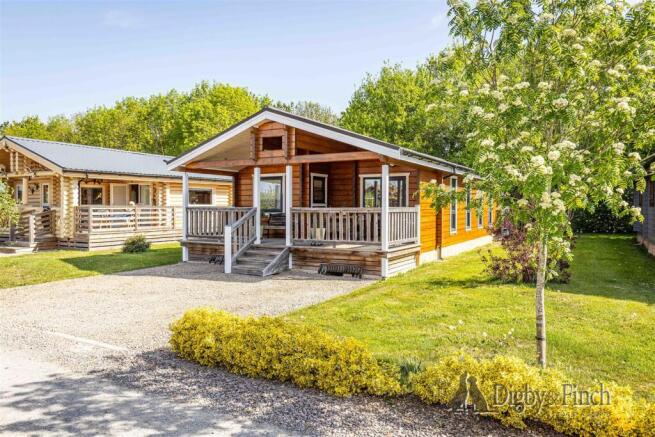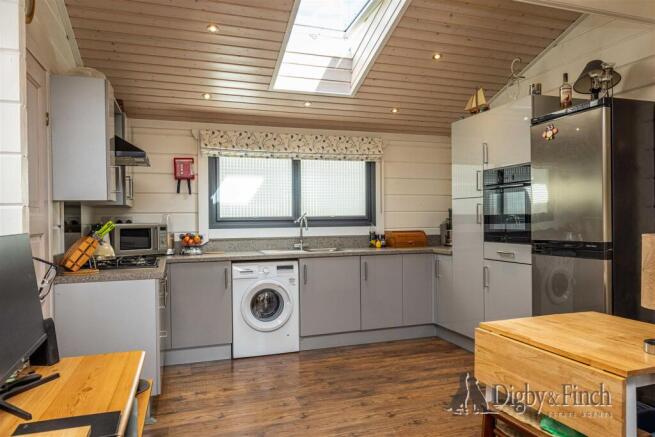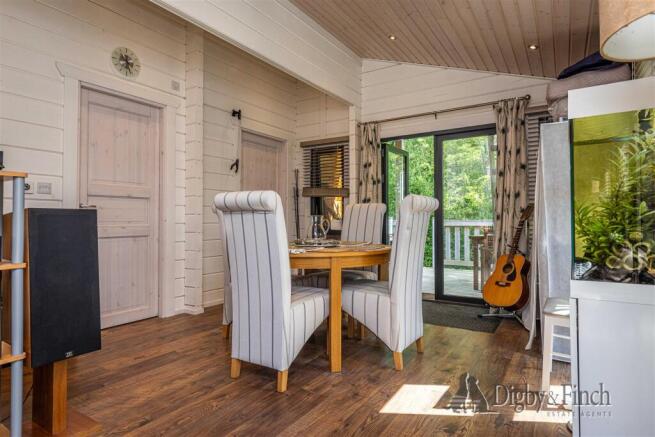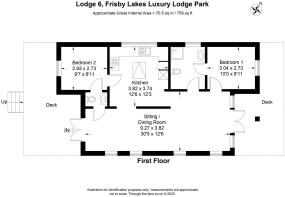Hoby Road, Asfordby, Melton Mowbray

- PROPERTY TYPE
Park Home
- BEDROOMS
2
- BATHROOMS
1
- SIZE
Ask agent
Description
Exclusively for over-45's the development, which benefits from an established and growing well-maintained reputation, blends modern convenience with immersion into to beautiful, natural, surroundings the park has to offer.
The Lodge - This high-quality laminated log home enjoys a truly idyllic setting, with its rear veranda opening directly onto a private garden and tranquil woodland beyond.
Built to exceed BS3632 residential specifications, the property showcases exceptional standards of construction and craftsmanship throughout, whilst the nature of the property makes it the ideal base to leave to short or long breaks with confidence. The peaceful position offers exceptional privacy, with carefully designed outdoor spaces that take full advantage of the natural surroundings.
To the front of the property, there is private parking for two vehicles. A set of steps leads up to a generous covered front veranda, which provides a welcoming entrance and a delightful seating area to enjoy the views across the lodge park.
The front door opens into a bright and welcoming entrance space which leads directly into the open-plan living, kitchen, and dining area. To the left, a door leads to a guest cloakroom fitted with a wash hand basin and WC. This cloakroom is jack-and-jill in design and also serves the second bedroom, offering both convenience and flexibility for guests and residents alike.
The main living area is beautifully arranged and filled with natural light, thanks to a large Velux roof window over the kitchen and full-height glazing along the right-hand side of the property. The open-plan layout is thoughtfully divided into three functional zones. The kitchen occupies the left-hand side and is fitted with sleek gloss grey cabinetry, speckled grey worktops, and a range of integrated appliances including a NEFF four-ring gas hob with extractor above and a single oven. There is space for an under-counter washing machine and a freestanding fridge freezer, along with a single bowl stainless steel sink and drainer with a mixer tap.
The sitting area is positioned in the centre of the home, offering a cosy yet spacious feel, while the dining area sits at the far end, directly in front of glazed patio doors that open onto the rear covered veranda — perfect for indoor-outdoor living. Underfloor heating and laminate wood-effect flooring run throughout, creating both warmth and a contemporary finish.
The principal bedroom is accessed from the dining area and positioned at the rear of the home. This double room enjoys views over the deck and garden, providing a serene retreat. It also benefits from access to the main bathroom, which features a double shower, a vanity unit with wash hand basin, and a WC. This bathroom can also be reached via a separate door from the hallway, enhancing practicality.
The second bedroom is located at the front of the property and is also a well-proportioned double. As mentioned, it shares the guest cloakroom in a jack-and-jill configuration, making it ideal for visitors or family members.
To the rear, the property truly comes into its own. A large, covered veranda spans the back of the home and offers an inviting space for outdoor dining, lounging or simply enjoying the peaceful outlook into the woodland.
Steps lead down to a fenced gravel garden, complete with a gate providing access to the wooded area behind. Here, a garden shed offers useful storage, and the natural woodland provides both privacy and a connection to nature that is rare to find.
Services - Mains water, gas and electricity are metered and payable to Frisby Lakes Lodge Park accordingly. The property has a combination boiler. None of the services or appliances have been tested by the agent.
Internet is available to the lodges via a private connection or at a cost via the lodge site with a monthly cost.
Frisby Lakes - Set within an 100-acre estate of beautiful English countryside, Frisby Lakes Luxury Lodge Park is exclusive gated development benefits from a 36-acre fishing lake and private nature reserve with an 18-acre lake that is a haven for wildlife; where residents can wander enjoying exclusive access to the hidden areas of the park.
Park residents benefits from access to shared kitchen garden, orchard, private picnic/ BBQ areas within the resident only section areas near the lake. Lodge owners can choose to join with the vibrant, friendly onsite community should they wish.
There is also an onsite gym and wonderful newly refurbished clubhouse cum cafe on the edge of the main lake. Future development will see the completion of the construction of the phase two lodges.
The park is within easy access of the local villages Asfordby, Frisby-on-the-Wreake and Hoby and benefits from good communication links with the A6006 leading to Melton or Loughborough and joining with the A46 providing access to Leicester, Nottingham and Newark.
Resale Process - Upon the re-sale of the lodge home, the site owners will be given first right of refusal to buy based on an independent valuation. Upon the sale 10% of the achieved value will be payable to the site owner.
12 Month Holiday Licence - The lodges are available for sale on a 12 month holiday license, this means that owners are able to reside in their lodges all year round however they must have another address to register as their primary address for correspondence and to be on the electoral role.
Lease Details - The properties are sold on a leasehold basis with a 99 year lease starting from the date of purchase. There is an annual service charge of £4944.96 which includes the ground rent and overall maintenance of the 100 acre country park, road maintenance, external lighting, refuse, foul drainage removal and insurance of the common areas.
Fixtures & Fittings - Every effort has been made to omit any fixtures belonging to the Vendor in the description of the property and the property is sold subject to the Vendor's right to the removal of, or payment for, as the case may be, any such fittings, etc. whether mentioned in these particulars or not.
Plans - The site and floor plans forming part of these sale particulars are for identification purposes only. All relevant details should be legally checked as appropriate.
Brochures
Brochure- COUNCIL TAXA payment made to your local authority in order to pay for local services like schools, libraries, and refuse collection. The amount you pay depends on the value of the property.Read more about council Tax in our glossary page.
- Exempt
- PARKINGDetails of how and where vehicles can be parked, and any associated costs.Read more about parking in our glossary page.
- Driveway,Off street,No disabled parking,Private
- GARDENA property has access to an outdoor space, which could be private or shared.
- Yes
- ACCESSIBILITYHow a property has been adapted to meet the needs of vulnerable or disabled individuals.Read more about accessibility in our glossary page.
- Ask agent
Energy performance certificate - ask agent
Hoby Road, Asfordby, Melton Mowbray
Add an important place to see how long it'd take to get there from our property listings.
__mins driving to your place
Notes
Staying secure when looking for property
Ensure you're up to date with our latest advice on how to avoid fraud or scams when looking for property online.
Visit our security centre to find out moreDisclaimer - Property reference 33885574. The information displayed about this property comprises a property advertisement. Rightmove.co.uk makes no warranty as to the accuracy or completeness of the advertisement or any linked or associated information, and Rightmove has no control over the content. This property advertisement does not constitute property particulars. The information is provided and maintained by Digby & Finch, Stamford. Please contact the selling agent or developer directly to obtain any information which may be available under the terms of The Energy Performance of Buildings (Certificates and Inspections) (England and Wales) Regulations 2007 or the Home Report if in relation to a residential property in Scotland.
*This is the average speed from the provider with the fastest broadband package available at this postcode. The average speed displayed is based on the download speeds of at least 50% of customers at peak time (8pm to 10pm). Fibre/cable services at the postcode are subject to availability and may differ between properties within a postcode. Speeds can be affected by a range of technical and environmental factors. The speed at the property may be lower than that listed above. You can check the estimated speed and confirm availability to a property prior to purchasing on the broadband provider's website. Providers may increase charges. The information is provided and maintained by Decision Technologies Limited. **This is indicative only and based on a 2-person household with multiple devices and simultaneous usage. Broadband performance is affected by multiple factors including number of occupants and devices, simultaneous usage, router range etc. For more information speak to your broadband provider.
Map data ©OpenStreetMap contributors.






