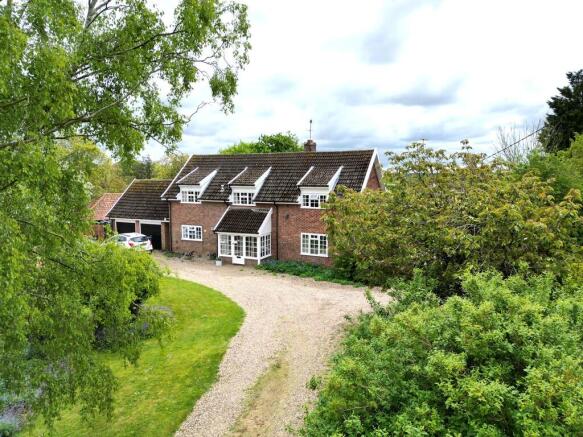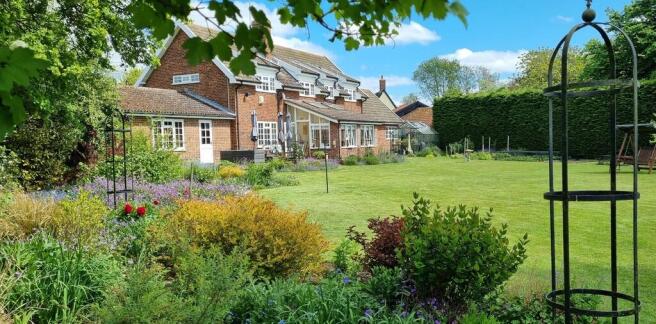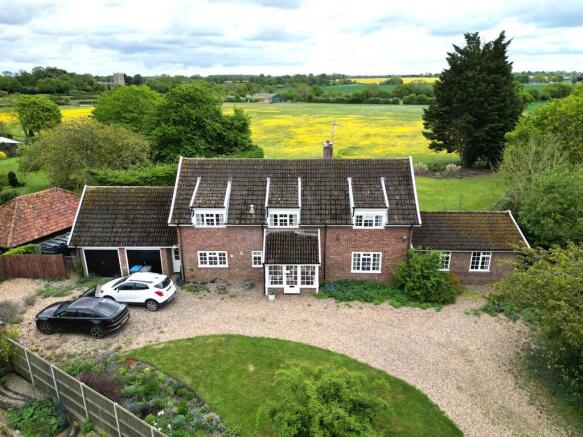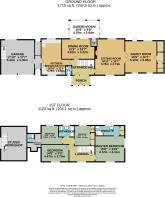4 bedroom detached house for sale
Manse Lane, Cratfield, Halesworth

- PROPERTY TYPE
Detached
- BEDROOMS
4
- BATHROOMS
2
- SIZE
Ask agent
- TENUREDescribes how you own a property. There are different types of tenure - freehold, leasehold, and commonhold.Read more about tenure in our glossary page.
Freehold
Key features
- Entrance hall
- Large kitchen/breakfast room
- Sitting room
- Family room
- 4 bedrooms
- Dining room
- Garden room
- Cloakroom, 2 en-suites and bathroom
- Double garage with studio/workshop above
- Beautiful gardens of 1/2 acre
Description
Accommodation comprises:
- Entrance porch
- Hallway & Cloakroom
- Kitchen/breakfast room
- Generous sitting room with attractive open fireplace
- Family room with store room
- Dining room
- Garden room
- Four double bedrooms - the master being particularly generous
- Family bathroom, two en-suite's
- Oil fired central heating
- Attached double garage with a studio/workshop above
- Long tree lined drive leading to plenty of parking
- 1/2 acre of beautiful lawned and well planted mature gardens with vegetable plots, greenhouse and
garden shed
- Versatile accommodation with possibilities for multi generation living with annex potential
- Quiet village location
The Property
West Hinder is an extremely well presented detached modern house with a front porch opening into a hallway with stairs to the first floor and a cloakroom. There are two generous dual aspect reception rooms, both enjoying views over the rear garden and countryside beyond. The sitting room is fitted with an attractive cast iron open fireplace with wooden surround with double doors leading to the family room, a lovely large light room which could have a variety of uses or annex potential with the store room converted to an en-suite.
Off the hallway to the other side is the kitchen/breakfast room which is fitted with a range of pine wall and base cupboards and pine cladd ceiling. A door takes you through a passage and into the double garage which is fitted with two up and over doors and plumbing for a washing a machine. A staircase leading to a room above which has been used as a craft/ work room but could be utilised further as an office etc.
To the rear of the hall is a separate dining room with double doors opening into the garden room, which is fully glazed on three sides providing a wonderful place to sit and enjoy the views over south facing gardens and countryside. A cupboard houses the oil fired boiler. Off the first floor spacious landing are four double bedrooms, the main bedroom is a good size with and en-suite shower room with a further bedroom fitted with an en-suite cloakroom and a dressing area. There is also a well appointed family bathroom. This substantial family home benefits from oil fired central heating and double glazing.
Gardens
The property is set well back from the road, approached over a long driveway which is lined with trees and lawns planted with flowers. The gravel driveway provides plenty of parking to the front of the house and leads to the attached double garage. The wonderful established gardens of approximately 1/2 acre are predominately found to the rear of the property consisting of well tendered lawns edged with flower and shrub beds with hedging and mature trees backing onto open countryside. Immediately to the rear of the house is a large decked area, a lovely place to sit and enjoy this wonderful space. There are several vegetable plots with a greenhouse and a timber shed.
Location
The house is situated in the village of Cratfield, a small rural village. Laxfield is three miles away and provides a local shop, pubs and a primary school, while The small market towns of Harleston and Halesworth are both around seven miles away, providing further shopping and weekly markets as well as all the necessary everyday amenities; the latter also has a mainline railway station with regular services to London. The unspoilt heritage coastline of Suffolk with the glorious beaches of Southwold, Dunwich and Walberswick are a 30-minute drive away.
Fixtures and Fittings
All fixtures and fittings are specifically excluded from the sale, but may be available in addition, subject to separate negotiation.
Services
Oil fired central heating. Mains electric, water and drainage are connected.
Local Authority:
East Suffolk Council
Tax Band: E
Postcode: IP19 0DJ
EPC Rating: tba
Agents Note
This property is offered subject to and with the benefit of all rights of way, whether public or private, all way leaves, easements and other rights of way whether specifically mentioned or not.
Tenure
Vacant possession of the freehold will be given upon completion.
Brochures
Cratfield- COUNCIL TAXA payment made to your local authority in order to pay for local services like schools, libraries, and refuse collection. The amount you pay depends on the value of the property.Read more about council Tax in our glossary page.
- Band: F
- PARKINGDetails of how and where vehicles can be parked, and any associated costs.Read more about parking in our glossary page.
- Garage,Off street
- GARDENA property has access to an outdoor space, which could be private or shared.
- Yes
- ACCESSIBILITYHow a property has been adapted to meet the needs of vulnerable or disabled individuals.Read more about accessibility in our glossary page.
- Ask agent
Manse Lane, Cratfield, Halesworth
Add an important place to see how long it'd take to get there from our property listings.
__mins driving to your place
Get an instant, personalised result:
- Show sellers you’re serious
- Secure viewings faster with agents
- No impact on your credit score
Your mortgage
Notes
Staying secure when looking for property
Ensure you're up to date with our latest advice on how to avoid fraud or scams when looking for property online.
Visit our security centre to find out moreDisclaimer - Property reference 100062017682. The information displayed about this property comprises a property advertisement. Rightmove.co.uk makes no warranty as to the accuracy or completeness of the advertisement or any linked or associated information, and Rightmove has no control over the content. This property advertisement does not constitute property particulars. The information is provided and maintained by Musker McIntyre, Halesworth. Please contact the selling agent or developer directly to obtain any information which may be available under the terms of The Energy Performance of Buildings (Certificates and Inspections) (England and Wales) Regulations 2007 or the Home Report if in relation to a residential property in Scotland.
*This is the average speed from the provider with the fastest broadband package available at this postcode. The average speed displayed is based on the download speeds of at least 50% of customers at peak time (8pm to 10pm). Fibre/cable services at the postcode are subject to availability and may differ between properties within a postcode. Speeds can be affected by a range of technical and environmental factors. The speed at the property may be lower than that listed above. You can check the estimated speed and confirm availability to a property prior to purchasing on the broadband provider's website. Providers may increase charges. The information is provided and maintained by Decision Technologies Limited. **This is indicative only and based on a 2-person household with multiple devices and simultaneous usage. Broadband performance is affected by multiple factors including number of occupants and devices, simultaneous usage, router range etc. For more information speak to your broadband provider.
Map data ©OpenStreetMap contributors.





