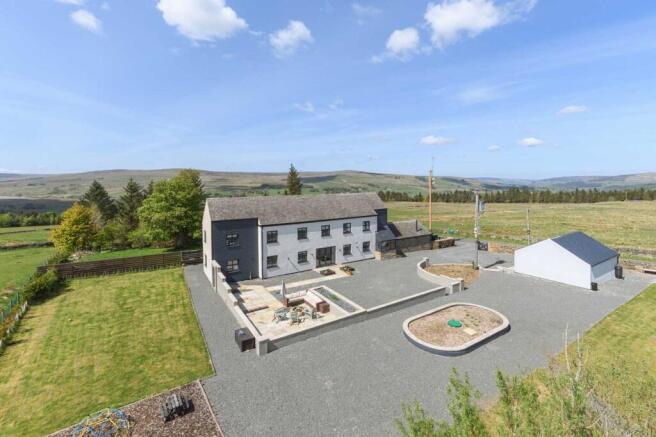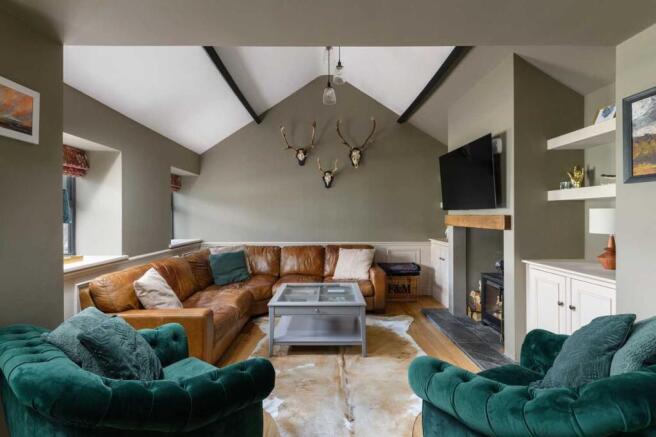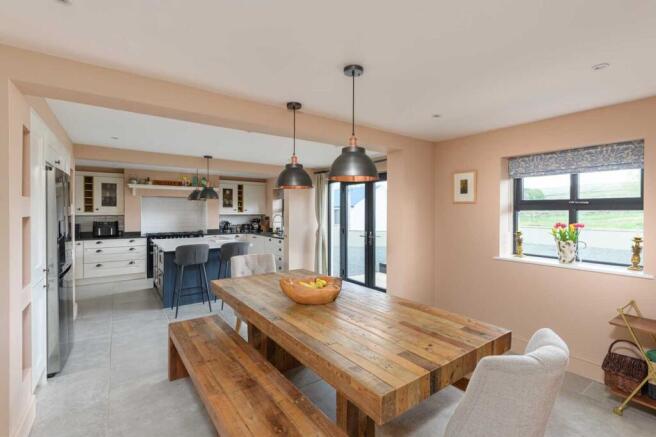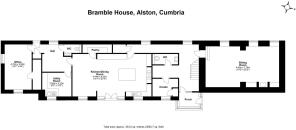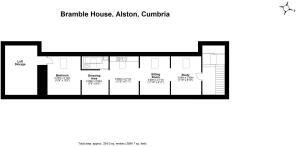
Bramble House, Alston, Cumbria

- PROPERTY TYPE
Detached
- BEDROOMS
5
- BATHROOMS
3
- SIZE
3,595 sq ft
334 sq m
- TENUREDescribes how you own a property. There are different types of tenure - freehold, leasehold, and commonhold.Read more about tenure in our glossary page.
Freehold
Key features
- High-Quality Interiors with Bespoke Detailing
- Versatile Layout
- Stunning Open Views of the North Pennines
- Landscaped Gardens with Terrace and Kitchen Garden
- Double Garage & Extensive Parking
- Easy Access to Public Highway & Road Network
Description
Accommodation in Brief
Ground Floor
Entrance Porch | Hall | Sitting Room | Open Plan Kitchen/Dining Room | Pantry | Utility Room | Rear Hall | Gym/Office | Two WCs | Cloakroom
First Floor
Principal Bedroom with Dressing Area & en-suite Shower Room | Three Bedrooms | Family Bathroom
Second Floor
Study | Sitting Room | Kitchenette | Bedroom with Dressing Area | Bathroom | Loft Storage
Externally
Detached Double Garage | Driveway & Parking | Generous Gardens | Patio
The Property
Positioned high above the valley floor with panoramic views across the moors of the North Pennines AONB, Bramble House is a strikingly individual country home that pairs spacious, high-specification interiors with one of the most expansive rural outlooks in the region. The house sits within its own defined plot at the edge of a former farmstead, now a quiet residential cluster, and has been thoughtfully remodelled to suit modern living while retaining a strong sense of place.
Accommodation is arranged over three floors and flows from a glazed entrance porch into a broad central hallway laid with heritage-style tiles. On the Northern aspect, a vaulted sitting room sets the tone — a generous yet grounded space with earthy tones, bespoke cabinetry, exposed trusses, painted panelling, and a deep inglenook fireplace now housing a woodburning stove.
The kitchen and dining room sit at the centre of the house, opening through French doors to the garden beyond. In the kitchen, granite and quartz worktops are set above shaker-style cabinetry, with a Rangemaster cooker recessed into a tiled chimney breast and a central island providing both workspace and informal seating. A walk-in pantry is tucked discreetly behind the kitchen, and there’s ample space for a large dining table beside the doors — perfectly placed to draw the eye outside.
A rear hallway leads to a separate utility room with further cabinetry and laundry plumbing, alongside a guest WC and a versatile room currently used as a home study.
Four bedrooms lie on the first floor, all light-filled and decorated with tasteful neutral tones. The principal bedroom enjoys a dual aspect with open views across surrounding farmland and a dedicated dressing area with fitted wardrobes. Its en-suite is smartly finished, while the family bathroom serves the remaining rooms and includes a freestanding bath, a walk-in rainfall shower, and wood-effect flooring that ties neatly to the overall palette.
The top floor is currently arranged as a self-contained suite — a thoughtful space for older children, long-stay guests, or multi-generational living. It includes a sitting area, fitted kitchenette, bedroom, bathroom, and a study space tucked beneath the eaves.
Externally
A timber five-bar gate opens to a broad gravelled driveway with a turning circle and ample space for parking. The detached double garage sits slightly apart, fully insulated and fitted with electric doors, lighting, and power. Behind it, a hardstanding area offers further room for storage or equipment.
The garden wraps around the house and is defined by dry-stone walling and recently planted trees. A broad terrace spans the rear elevation — ideal for dining, reading, or simply taking in the extraordinary views. Beyond are gently sloping lawns, a timber-clad garden bar, and a series of raised beds tucked neatly into the kitchen garden.
Local Information
The property is situated in the heart of the North Pennines Area of Outstanding Natural Beauty and surrounded by a vast panorama of unspoiled scenery. To the south is Garrigill, a quaint village with a post office/shop. To the north is the market town of Alston, close to the Cumbrian/Northumbrian border and standing around 1,000ft above sea level. Alston has a cobbled high street and unusual shops and galleries and is surrounded by miles of stunning countryside, perfect for walking without the crowds of the nearby Lake District.
Locally, there is a good choice of local amenities with supermarket, restaurants, public houses and selection of shops. Alston provides both primary and secondary schooling and a range of professional services, and is also home to South Tynedale Steam Railway, a delightful heritage attraction. Alston Moor has a golf club and other popular local sports and activities include walking, motorbiking, cycling, fishing and shooting. For more comprehensive facilities, Carlisle, Penrith and Hexham are easily accessible and provide excellent shopping, entertainment and leisure facilities.
Approximate Mileages
Alston 2.1 miles | Penrith 21.8 miles | Junction 40 M6 22.2 miles | Hexham 23.7 miles | Barnard Castle 29.8 miles | Carlisle City Centre 31.6 miles | Durham City Centre 41.5 miles
Services
Bramble House is served by mains electricity and water. LPG central heating with underfloor heating and radiators. Drainage is to a septic tank shared with a neighbouring property and is fully compliant with UK regulations.
Tenure
Freehold
Council Tax
Band D
Wayleaves, Easements & Rights of Way
The property is being sold subject to all existing wayleaves, easements and rights of way, whether or not specified within the sales particulars.
Agents Note to Purchasers
We strive to ensure all property details are accurate, however, they are not to be relied upon as statements of representation or fact and do not constitute or form part of an offer or any contract. All measurements and floor plans have been prepared as a guide only. All services, systems and appliances listed in the details have not been tested by us and no guarantee is given to their operating ability or efficiency. Please be advised that some information may be awaiting vendor approval.
Submitting an Offer
Please note that all offers will require financial verification including mortgage agreement in principle, proof of deposit funds, proof of available cash and full chain details including selling agents and solicitors down the chain. To comply with Money Laundering Regulations, we require proof of identification from all buyers before acceptance letters are sent and solicitors can be instructed.
Disclaimer
The information displayed about this property comprises a property advertisement. Finest Properties strives to ensure all details are accurate; however, they do not constitute property particulars and should not be relied upon as statements of fact or representation. All information is provided and maintained by Finest Properties.
Disclaimer
The information displayed about this property comprises a property advertisement. Finest Properties strives to ensure all details are accurate; however, they do not constitute property particulars and should not be relied upon as statements of fact or representation. All information is provided and maintained by Finest Properties.
EPC Rating: D
Brochures
Brochure- COUNCIL TAXA payment made to your local authority in order to pay for local services like schools, libraries, and refuse collection. The amount you pay depends on the value of the property.Read more about council Tax in our glossary page.
- Band: D
- PARKINGDetails of how and where vehicles can be parked, and any associated costs.Read more about parking in our glossary page.
- Yes
- GARDENA property has access to an outdoor space, which could be private or shared.
- Private garden
- ACCESSIBILITYHow a property has been adapted to meet the needs of vulnerable or disabled individuals.Read more about accessibility in our glossary page.
- Ask agent
Energy performance certificate - ask agent
Bramble House, Alston, Cumbria
Add an important place to see how long it'd take to get there from our property listings.
__mins driving to your place
Get an instant, personalised result:
- Show sellers you’re serious
- Secure viewings faster with agents
- No impact on your credit score
Your mortgage
Notes
Staying secure when looking for property
Ensure you're up to date with our latest advice on how to avoid fraud or scams when looking for property online.
Visit our security centre to find out moreDisclaimer - Property reference 7a89e01a-0a8a-4ddb-be26-25a8f32f3e55. The information displayed about this property comprises a property advertisement. Rightmove.co.uk makes no warranty as to the accuracy or completeness of the advertisement or any linked or associated information, and Rightmove has no control over the content. This property advertisement does not constitute property particulars. The information is provided and maintained by Finest, Cumbria & The Lakes. Please contact the selling agent or developer directly to obtain any information which may be available under the terms of The Energy Performance of Buildings (Certificates and Inspections) (England and Wales) Regulations 2007 or the Home Report if in relation to a residential property in Scotland.
*This is the average speed from the provider with the fastest broadband package available at this postcode. The average speed displayed is based on the download speeds of at least 50% of customers at peak time (8pm to 10pm). Fibre/cable services at the postcode are subject to availability and may differ between properties within a postcode. Speeds can be affected by a range of technical and environmental factors. The speed at the property may be lower than that listed above. You can check the estimated speed and confirm availability to a property prior to purchasing on the broadband provider's website. Providers may increase charges. The information is provided and maintained by Decision Technologies Limited. **This is indicative only and based on a 2-person household with multiple devices and simultaneous usage. Broadband performance is affected by multiple factors including number of occupants and devices, simultaneous usage, router range etc. For more information speak to your broadband provider.
Map data ©OpenStreetMap contributors.
