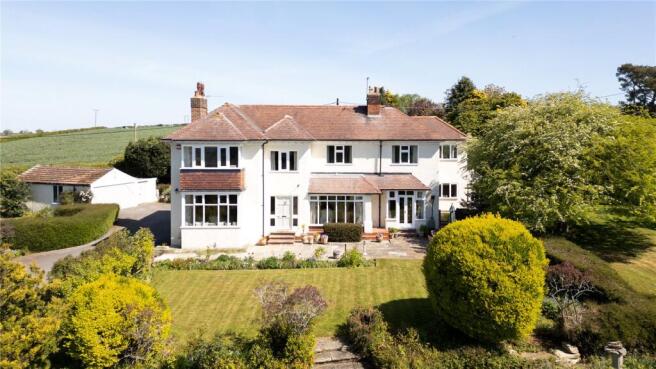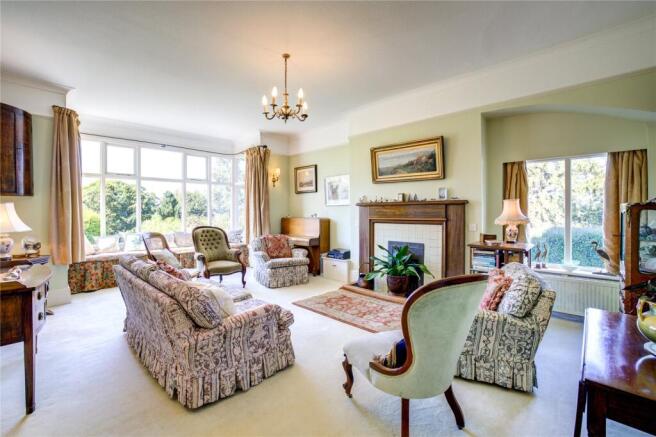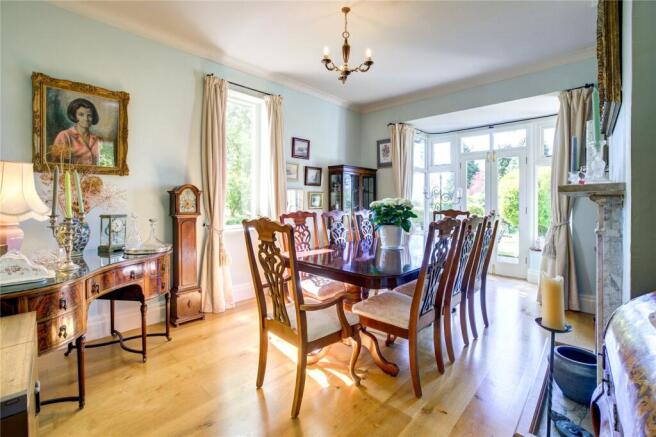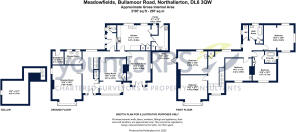
Bullamoor Road, Northallerton, North Yorkshire, DL6

- PROPERTY TYPE
Detached
- BEDROOMS
5
- SIZE
Ask agent
- TENUREDescribes how you own a property. There are different types of tenure - freehold, leasehold, and commonhold.Read more about tenure in our glossary page.
Ask agent
Key features
- Extensive views over the Yorkshire Dales & beyond
- Versatile & Spacious Accommodation
- Five Double Bedrooms
- Three Bathrooms
- Double Garage, Stable Block & extensive Off Street Parking
- Within easy reach of nearby Northallerton
- EPC Rating E
Description
Meadowfields is a large and impressive country house built between the Wars on an elevated site of approx. 1 1/2 acres, with commanding views to the south and west across glorious Yorkshire countryside. The house has an enviable position just five minutes’ drive from the centre of Northallerton, a busy and thriving traditional North Yorkshire market town and about 20 miles from the commercial centre of Teesside. The A19 is approximately 3 miles to the east, the A1 is within easy reach, Teesside Airport is around 20 miles north and Northallerton railway station has a good daily service to London Kings Cross.
Meadowfields was constructed by a local builder for his own use and the quality of the house shows through in the proportions of the rooms, the impressive, gently rising staircase and the attention to detail throughout.
The accommodation comprises an entrance hall accessed through a heavy panelled door which welcomes you into this charming house. Period features include a low-rising staircase with wrought iron balustrades leading to the first floor. A door below leads to steps down to the cellar. There are three well-proportioned reception rooms:
Principal Reception Room / Drawing Room – Broad bay window with window seat below, open fireplace with tiled interior and polished mahogany surround with Baxi fire. Tall ceiling with plaster coving.
Snug – Open fireplace with tiled interior and polished mahogany surround. Fitted cupboards and shelves each side of the fireplace. There is an additional seating area within a large bay window overlooking the garden.
Dining Room – Fire with cast iron bracket grate and fine reeded marble surround. Attractive polished mahogany China cupboard to side with internal light. This room has double glazed doors leading to the garden.
Kitchen – The breakfast kitchen is located to the rear of the property. There is a four door Aga, converted to electricity and a range of wooden wall and floor units with granite worktops. There is plumbing for a dishwasher and space for an upright fridge/freezer. A walk-in pantry leads off the kitchen with a range of wooden shelves and a slate cold shelf. A door leads to a useful utility area with a range of cupboards, butlers sink and plumbing for an automatic washing machine. There are wooden worktops and an additional electric oven. A stable door leads to the outside.
Shower Room – Heading from the hall, the room comprises a shower cubicle, WC and period wash basin.
Rear Entrance Porch – Provides access to an additional WC and wash basin. There is a glazed roof section and glazed door to the outside.
First Floor
Large L-shaped landing with linen cupboard and windows to the south and north elevations allowing light to flood in. There are five double bedrooms.
Bedroom 1 – With large bay window giving views to the south and west.
Bedroom 2 – Featuring an attractive oriel window and pedestal wash basin.
Bedroom 3 – This peaceful bedroom has views across the garden and wash basin set into a vanity unit.
Bedroom 4 with ensuite bathroom – Windows to two elevations. Built in wardrobe. Ensuite bathroom features a free-standing clawfoot bath, WC and pedestal wash basin.
Bedroom 5 – Triple aspect windows and space to incorporate ensuite facilities if desired.
Family Bathroom & Separate WC – With large cast iron bath and pedestal basin, built in airing cupboard.
Access to the part boarded loft space with loft ladder and electric light.
Meadowfields is complemented by large, formal, wrap around gardens with far reaching views over open countryside on a site of approximately 1.5 acres. Timber gates access an impressive tarmac driveway approaching the property and lead to a large parking area, detached double garage and workshop with electric power and light. There is a stable block with attached tack room and door into a boiler room with recently replaced oil central heating boiler.
The front garden is well-screened by mature native hedging and has several lawned areas and orchard, interspersed with a variety of mature specimen tree and shrubs.
There are sun terraces spread across the gardens as well as a large greenhouse attached to the side of the utility space.
The views beyond are breathtaking across the Yorkshire Dales. The garden is supremely private and secluded.
An enclosed paddock of approximately 1.5 acres is located to the side of the property, with separate water supply and independent vehicular access from Bullamoor Road.
Situated a short distance from the popular market town of Northallerton. The property is well placed for primary and secondary schooling. The thriving market town has a twice weekly market which has been running since it was chartered in 1200. The bustling High Street is home to many independent businesses from delicatessens, greengrocers and department stores with larger chains also available. There are ample facilities to make use of including sports clubs, restaurants, pubs, theatre, bowling alley and cinema.
Ideally situated between The Yorkshire Dales National Park and The North Yorkshire National Park, Northallerton is also conveniently located for commuters who can make use of the excellent road and rail networks giving convenient access to Darlington, Teesside, Teesside Airport, Newcastle, York, Leeds and beyond; making it the perfect location for those that enjoy both country and metropolitan pursuits. Northallerton Railway Station has a good daily service to London (Kings Cross).
Tenure
It is understood that the property is Freehold.
Charges
North Yorkshire Council Tax Band G.
Services
Mains electric & water are connected. Recently installed an ASP8 drainage & rainwater seperation system for sewerage which is compliant with building regulation and located in the garden. Oil fired central heating.
Viewings
Strictly by appointment only with the Agents. Please call .
Agent's Notes
Free Market Appraisal - We will be pleased to provide unbiased and professional advice, without obligation, on the marketing and current value of your present home.
Brochures
Particulars- COUNCIL TAXA payment made to your local authority in order to pay for local services like schools, libraries, and refuse collection. The amount you pay depends on the value of the property.Read more about council Tax in our glossary page.
- Band: TBC
- PARKINGDetails of how and where vehicles can be parked, and any associated costs.Read more about parking in our glossary page.
- Yes
- GARDENA property has access to an outdoor space, which could be private or shared.
- Yes
- ACCESSIBILITYHow a property has been adapted to meet the needs of vulnerable or disabled individuals.Read more about accessibility in our glossary page.
- Ask agent
Bullamoor Road, Northallerton, North Yorkshire, DL6
Add an important place to see how long it'd take to get there from our property listings.
__mins driving to your place
Get an instant, personalised result:
- Show sellers you’re serious
- Secure viewings faster with agents
- No impact on your credit score
Your mortgage
Notes
Staying secure when looking for property
Ensure you're up to date with our latest advice on how to avoid fraud or scams when looking for property online.
Visit our security centre to find out moreDisclaimer - Property reference NOR250135. The information displayed about this property comprises a property advertisement. Rightmove.co.uk makes no warranty as to the accuracy or completeness of the advertisement or any linked or associated information, and Rightmove has no control over the content. This property advertisement does not constitute property particulars. The information is provided and maintained by youngsRPS, Northallerton. Please contact the selling agent or developer directly to obtain any information which may be available under the terms of The Energy Performance of Buildings (Certificates and Inspections) (England and Wales) Regulations 2007 or the Home Report if in relation to a residential property in Scotland.
*This is the average speed from the provider with the fastest broadband package available at this postcode. The average speed displayed is based on the download speeds of at least 50% of customers at peak time (8pm to 10pm). Fibre/cable services at the postcode are subject to availability and may differ between properties within a postcode. Speeds can be affected by a range of technical and environmental factors. The speed at the property may be lower than that listed above. You can check the estimated speed and confirm availability to a property prior to purchasing on the broadband provider's website. Providers may increase charges. The information is provided and maintained by Decision Technologies Limited. **This is indicative only and based on a 2-person household with multiple devices and simultaneous usage. Broadband performance is affected by multiple factors including number of occupants and devices, simultaneous usage, router range etc. For more information speak to your broadband provider.
Map data ©OpenStreetMap contributors.







