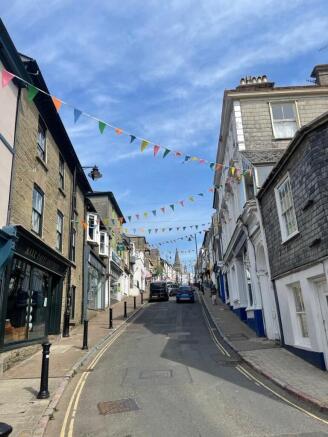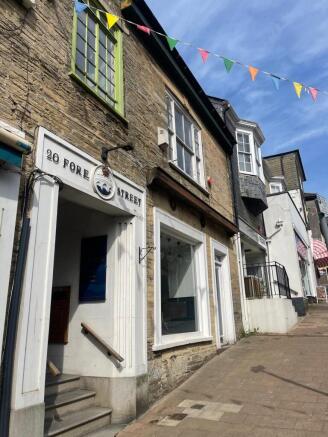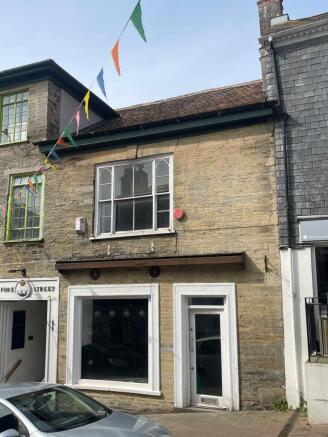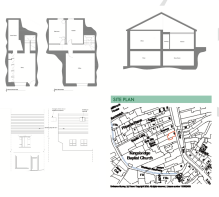
Fore Street, Kingsbridge, TQ7
- PROPERTY TYPE
Commercial Property
- SIZE
Ask agent
Key features
- Offers in region of £165,000
- Prominent Retail Premises in the Heart of Kingsbridge.
- The property is a “Owner Occupier” refurbishment project with ‘hope value’ of additional accommodation on uppers, subject to consent.
- 825 sq ft (76.63 sq m).
- New felt and battened tiled roof
- 2 new conservation grade Veluxe roof lights.
- New plastered and painted ceilings and internal rear wall.
Description
The property comprises a grade 2 listed ground floor retail unit with a first floor office, WC and separate kitchen. The property is a mid-terrace 2 storey building constructed of stone masonry elevations with wooden casement windows beneath a pitched tile covered roof. To the front is a plate glass display frontage and separate door providing the only access into the property. The internal accommodation is DDA Compliant with access to front of shop off of Fore Street and includes retail accommodation to the front with a timber effect floor covering, plastered and painted walls and ceiling with spot lights. The first floor provides office and welfare accommodation. Part of the first floor is a flying freehold over the access way to the adjoining premises. There is a fire exit from first floor across the roof and down a ladder to the access way mentioned above.
We are advised that mains electricity, water and foul drainage are connected to the premises. We confirm that we have not tested any of the service installations and any prospective occupier must satisfy themselves independently as to the state and condition of such items. The purchaser to install a new independent boiler / heating system.
Accommodation- Ground Floor - Retail 427 Sq ft 39.66 Sq m
First Floor - Ancillary 398 Sq ft 36.97 Sq m
Total 825 Sq ft 76.63 Sq m
ITZA – 346 Sq ft (32.14 sq m)
All measurements are approximate Net Internal Areas.
Location- The town of Kingsbridge, which has a resident population of approximately 4,300, is situated some 12 miles south west of Totnes and 18 miles south east of Plymouth. Road access to Kingsbridge is principally via the A379 linking with Plymouth & Totnes. Access to the A38 dual carriageway is available at Buckfastleigh, approximately 18 miles from the town. The property is situated approximately a quarter of the way up Fore Street on the left hand side of the one way road within the principal shopping street. The town centre has a good mix of retail and local facilities and as a town has a very low level of retail vacancy in the centre.
Business Rates-Enquiries of the Valuation Office Agency website advises that the property is listed as: Description: Shop and premises Rateable Value: £7,200
VAT- The property is not elected for VAT so none is payable on the sale. Note 1 As a condition of the sale the purchaser is to disconnect and isolate the heating to the two radiators supplied by the adjacent property. 2 The entrance way to Bartons solicitors and the right of way from the property to it will be excluded and extinguished from the Title on sale. 3 The Sale will be subject to a restrictive covenant preventing the use of the property for legal services.
Anti Money Laundering- In accordance with AML regulations, the successful purchaser or tenant will be required to comply with procedure at the time the sale is agreed.
EPC-104 E
User- The premises currently has A1 retail planning consent under the Town & Country Planning Use Order Act (Amendment) 2010.
IMPORTANT NOTICE: We would like to inform prospective purchasers that these sales particulars have been prepared as a general guide only. They are prepared and issued in good faith and are intended to give a fair description of the property, but do not constitute part of an offer or contract. Any description or information given should not be relied on as a statement or representation of fact that the property or its services are in good condition. Neither Charles Head, nor any of its employees, has any authority to make or give any representation or warranty whatsoever in relation to the property. Floorplans are for guidance purposes only and may not be to scale. The photographs show only certain parts and aspects of the property at the time they were taken. Any reference to alterations to, or use of, any part of the property is not a statement that any regulations or other consent has been obtained. . If there are any important matters likely to affect your decision to buy, please contact us before viewing the property. ALL STATEMENTS CONTAINED IN THESE PARTICULARS AS TO THIS PROPERTY ARE MADE WITHOUT RESPONSIBILITY ON THE PART OF CHARLES HEAD.
Rossiter Property Ltd l for themselves and for the Vendors or Lessors of the property whose Agents they are, give notice that: The particulars are set out as a general outline only for the guidance of intended purchasers or lessees, and do not constitute part of, an offer or contract; All descriptions, dimensions, reference to condition and necessary permissions for use and occupation, and other details are given without responsibility and any intending purchasers or tenants should not rely on them as statements or representations of fact but must satisfy themselves by inspection or otherwise as to each of them; No person in the employment of Rossiter Property Ltd has any authority to make or give any representation of warranty in relation to this property.
Brochures
Brochure 1Fore Street, Kingsbridge, TQ7
NEAREST STATIONS
Distances are straight line measurements from the centre of the postcode- Ivybridge Station9.4 miles
Notes
Disclaimer - Property reference 29063535. The information displayed about this property comprises a property advertisement. Rightmove.co.uk makes no warranty as to the accuracy or completeness of the advertisement or any linked or associated information, and Rightmove has no control over the content. This property advertisement does not constitute property particulars. The information is provided and maintained by Charles Head, Kingsbridge. Please contact the selling agent or developer directly to obtain any information which may be available under the terms of The Energy Performance of Buildings (Certificates and Inspections) (England and Wales) Regulations 2007 or the Home Report if in relation to a residential property in Scotland.
Map data ©OpenStreetMap contributors.







