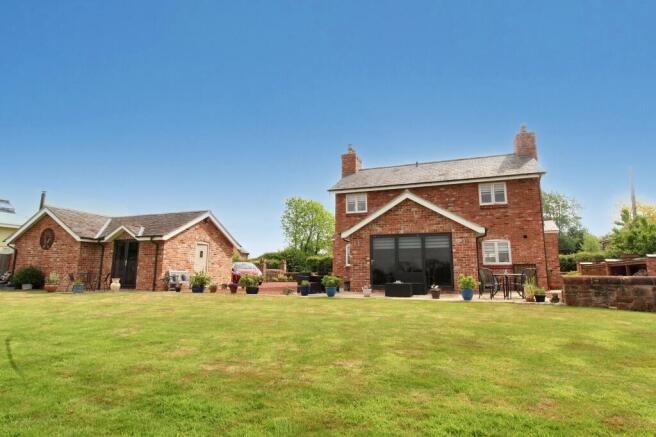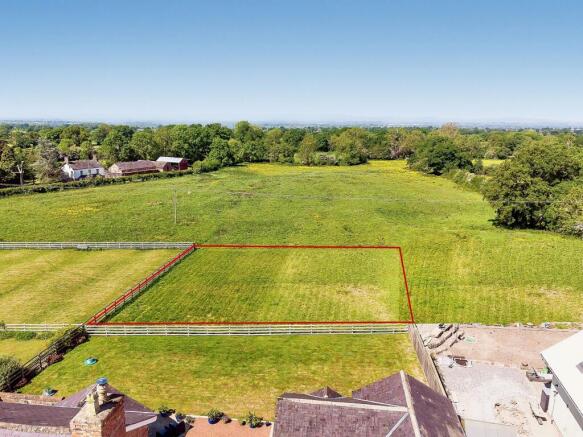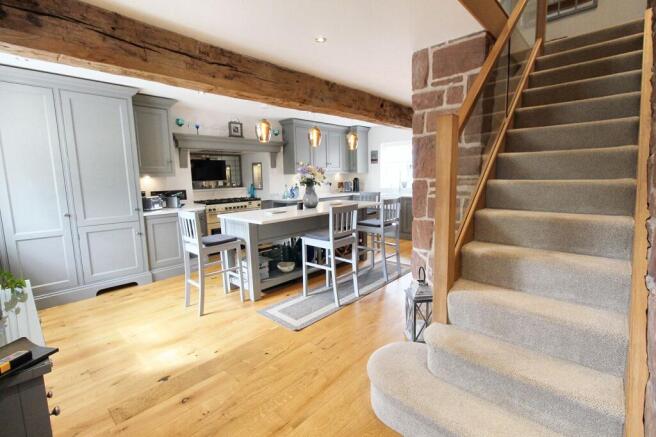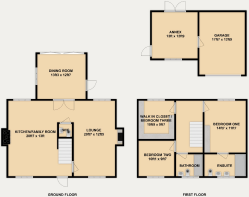Chorlton, Malpas, SY14

- PROPERTY TYPE
Detached
- BEDROOMS
3
- BATHROOMS
3
- SIZE
1,701 sq ft
158 sq m
- TENUREDescribes how you own a property. There are different types of tenure - freehold, leasehold, and commonhold.Read more about tenure in our glossary page.
Freehold
Key features
- STUNNING DETACHED COTTAGE BUILT 2020
- 2-3 BED HOUSE WITH SEPERATE ANNEX
- SEMI RURAL VILLAGE LOCATION
- PRIVATE BESPOKE BUILD TO A VERY HIGH STANDARD
- A WEALTH OF ORIGINAL STYLE FEATURES INCLUDING SANDSTONE WALLS AND WOODEN BEAMS
- SOME RECLAIMED CEILING BEAMS FROM TATE AND LYLE FACTORY
- 0.31 ACRE REAR GARDEN WITH PANORAMIC WOODLAND VIEWS
- LARGE DRIVEWAY WITH AMPLE OFF ROAD PARKING ACCESSED VIA DOUBLE IRON GATES
- DETACHED GARAGE WITH ELECTRIC ROLLER DOOR
- SEPERATE ANNEX WITH UNDERFLOOR HEATING, POWER, LIGHTS AND WATER
Description
Introducing this exquisite premium detached home, built in 2020, located in the charming semi-rural village of Chorlton, where serenity meets sophistication. This bespoke property has been crafted to the highest standard, boasting a seamless blend of modern luxury and original charm.
Upon entering, one is immediately struck by the captivating beauty of the sandstone walls and wooden beams that grace the interior with timeless elegance. Stepping inside, one cannot help but notice the lovingly restored and reclaimed ceiling beams from the historic Tate and Lyle factory in Liverpool, a testament to the property's rich character.
Spanning over both the main house this home offers 2-3 bedrooms, including a fitted walk-in closet/bedroom three, providing ample space for comfort and convenience. The main house features an impressive inglenook fireplace with a dual fuel log burner, creating a cosy ambience perfect for relaxation on chilly evenings.
The heart of the home, the stylish kitchen, is a chef's delight with granite worktops, integrated appliances, space for a range cooker, making meal preparations a joy. The solid oak floors add a touch of warmth and luxury, complementing the overall aesthetic of the property.
The main bedroom comes complete with an ensuite for added privacy and convenience, plus fitted wardrobes and drawers while the large downstairs washroom and upstairs family bathroom offer practicality for daily living.
Outside, the property truly shines, with a 0.31-acre rear garden that offers panoramic woodland views overlooking the Welsh hills, creating a tranquil oasis for outdoor enjoyment. The property also boasts a large driveway with ample off-road parking accessed via double iron gates, leading to the detached garage with an electric roller door.
Security is assured with a comprehensive alarm system in place.
The separate annexe is a versatile space, featuring underfloor heating, power, lights, and water, providing endless possibilities for use such as home office or additional living space with potential to convert the adjoining garage into a self contained bungalow
In summary, this stunning detached cottage is a testament to sophistication and luxury, offering a rare opportunity to own a truly exceptional property in a picturesque setting. Don't miss your chance to experience the epitome of premium living in this unique residence.
EPC Rating: C
Entrance
Solid wood floor, opening to kitchen/family room, wooden door opening to the lounge, solid oak and glazed staircase to the first floor
Lounge
6.27m x 3.78m
A beautiful room with solid wood floor, reclaimed wood beams refurbished and recovered for the Old Tate & Lyle Warehouse in Liverpool, feature sandstone wall, wall mounted modern radiator, large inglenook fireplace with dual fuel log burner.
Double glazed windows to the front and rear aspects
Downstairs Wash Room
Stunning sandstone walls, low level WC and vanity wash hand basin with wooden cupboards under, solid wood floor, wall mounted radiator
Kitchen/Family Room
6.27m x 3.96m
A high standard and modern kitchen with fitted wall, drawer and base units, granite worktop with belfast sink and mixer pressure mixer tap.
Integrated dishwasher, washer/dryer and fridge freezer.
Alcove with Range cooker with inset extractor hood above, Granite breakfast bar with drawers and wine rack under.
Solid wood floor, reclaimed wood beams refurbished and recovered for the Old Tate & Lyle Warehouse in Liverpool, feature sandstone wall, wall mounted modern radiator, double glazed windows to the front and rear aspects.
Double doors opening to the dining room/garden room
Dining Room / Garden Room with breath-taking views
4.04m x 3.84m
Wooden floor, wall mounted radiator, double glazed window to the side aspect, tri-fold double glazed doors with electric blinds fully opening to the rear garden with breath-taking field views across fields and the Welsh hills
Landing
Wooden doors to bedrooms and bathroom, access to fully boarded roof space, wall mounted radiator
Bedroom One
4.45m x 3.53m
A bright and sunny room with Amtico floor, decorative wood beams, wall mounted modern radiator, fitted wardrobes and drawer units, TV point double glazed windows to the rear aspect with far reaching field views, wooden door opening to the ensuite
En-Suite
3.53m x 1.7m
A spacious suite comprising twin vanity wash hand basins, low level WC and large walk in shower with individually hand tiled feature wall, wall mounted shower and ceiling mounted rain shower attachment. tiled walls and tiled wood effect floor, two wall mounted towel radiators plus underfloor heating, obscure double glazed window to the front aspect
Bedroom Two
3.07m x 2.92m
A bright and sunny room with carpeted floor, decorative wood beams, wall mounted modern radiator, TV point, double glazed windows to the front aspect with far reaching horse field views
Bedroom Three / Walk in Closet
3.28m x 2.92m
A spacious room currently utilised as a large walk in dressing room with multiple fitted wardrobes and storage, with Amtico floor, wall mounted modern radiator, TV point, double glazed windows to the rear aspect with far reaching field and Welsh hill views
Family Bathroom
2.21m x 1.75m
A stylish suite comprising a walk in shower with wall mounted shower and separate ceiling mounted rain shower attachment, vanity wash hand basin with cupboards under and close coupled WC, tiled walls and floor, towel radiator plus underfloor heating, obscure double glazed window to the front aspect
Annex / Home Office
3.96m x 3.89m
A sunny and modern room with Amtico floor, double glazed window to the front aspect, french doors opening to the rear garden, exposed brick feature walls, worktop with moulded sink units with taps, underfloor heating, door opening to the garage
Front Garden
A beautifully landscaped wrap around garden, set to the front with red stone gravel, York stone pathways and a wealth of mature shrubs and plants.
To the front of the house is an ornate canopy porch area with a timber door opening to the entrance hallway
Rear Garden
A vast plot spanning 1175 sqm laid to lawn with far reaching field views, a private a tranquil space with York stone patio area, timber bin storage area and log storage area, outside tap
Parking - Driveway
A large driveway laid to decorative red gravel and access via double cast iron gates, outside power point.
Access to the detached garage
Parking - Garage
A 17ft 7 x 12ft 9 detached garage accessed via an electric roller door, with a side personal door opening to the annex, with power points, lights and water
Brochures
Property Information ReportProperty Brochure- COUNCIL TAXA payment made to your local authority in order to pay for local services like schools, libraries, and refuse collection. The amount you pay depends on the value of the property.Read more about council Tax in our glossary page.
- Band: E
- PARKINGDetails of how and where vehicles can be parked, and any associated costs.Read more about parking in our glossary page.
- Garage,Driveway
- GARDENA property has access to an outdoor space, which could be private or shared.
- Front garden,Rear garden
- ACCESSIBILITYHow a property has been adapted to meet the needs of vulnerable or disabled individuals.Read more about accessibility in our glossary page.
- Ask agent
Energy performance certificate - ask agent
Chorlton, Malpas, SY14
Add an important place to see how long it'd take to get there from our property listings.
__mins driving to your place
Get an instant, personalised result:
- Show sellers you’re serious
- Secure viewings faster with agents
- No impact on your credit score
Your mortgage
Notes
Staying secure when looking for property
Ensure you're up to date with our latest advice on how to avoid fraud or scams when looking for property online.
Visit our security centre to find out moreDisclaimer - Property reference a3a1f422-85d0-4c2d-a2da-c8ffb0fe3dbe. The information displayed about this property comprises a property advertisement. Rightmove.co.uk makes no warranty as to the accuracy or completeness of the advertisement or any linked or associated information, and Rightmove has no control over the content. This property advertisement does not constitute property particulars. The information is provided and maintained by Swain Hennessey Estate Agents, Covering Flintshire. Please contact the selling agent or developer directly to obtain any information which may be available under the terms of The Energy Performance of Buildings (Certificates and Inspections) (England and Wales) Regulations 2007 or the Home Report if in relation to a residential property in Scotland.
*This is the average speed from the provider with the fastest broadband package available at this postcode. The average speed displayed is based on the download speeds of at least 50% of customers at peak time (8pm to 10pm). Fibre/cable services at the postcode are subject to availability and may differ between properties within a postcode. Speeds can be affected by a range of technical and environmental factors. The speed at the property may be lower than that listed above. You can check the estimated speed and confirm availability to a property prior to purchasing on the broadband provider's website. Providers may increase charges. The information is provided and maintained by Decision Technologies Limited. **This is indicative only and based on a 2-person household with multiple devices and simultaneous usage. Broadband performance is affected by multiple factors including number of occupants and devices, simultaneous usage, router range etc. For more information speak to your broadband provider.
Map data ©OpenStreetMap contributors.





