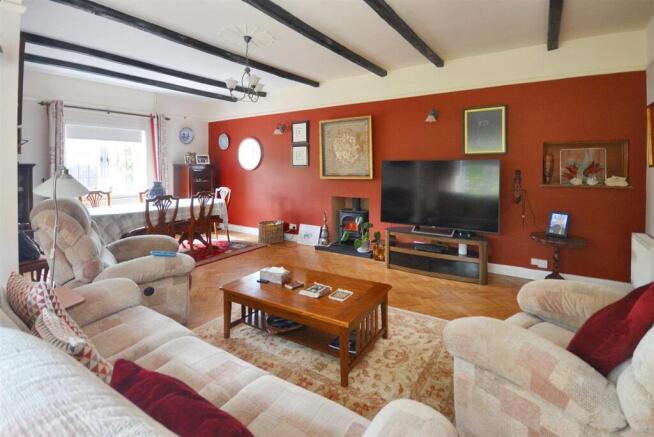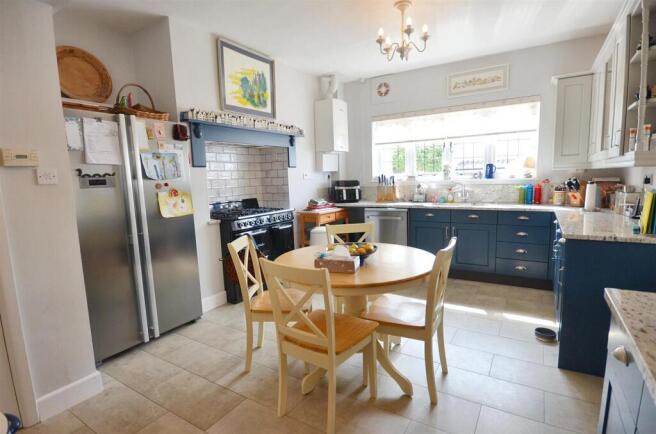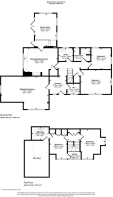Wyke Road, Gillingham

- PROPERTY TYPE
Detached Bungalow
- BEDROOMS
4
- BATHROOMS
2
- SIZE
2,004 sq ft
186 sq m
- TENUREDescribes how you own a property. There are different types of tenure - freehold, leasehold, and commonhold.Read more about tenure in our glossary page.
Freehold
Key features
- Detached Spacious Home
- Four Good Sized Bedrooms
- Two Reception Rooms
- En-Suite and Shower Room
- Generous Parking and Large Garage
- Private and Sunny Garden
- Close to Town and Country
- Energy Efficiency Rating D
Description
This spacious and versatile home features two ground floor double bedrooms served by a stylish shower room, along with two further double bedrooms on the first floor—one of which benefits from an en-suite. Ideal for families or those seeking multi-generational living, the layout offers excellent flexibility. At the heart of the home is a generously proportioned kitchen/breakfast room, perfect for relaxed family meals and entertaining, with ample space for dining. A separate utility room provides convenient space for laundry and additional storage, helping to keep the main kitchen area clutter-free. The generous living space is enhanced by a large garden room, offering flexibility as a home office, studio, or additional family area—easily adapted to suit your needs.
Throughout, the property oozes personality, showcasing a wealth of character features including exposed timbers, a gallery/balcony, picture rails, a square bay window, and a wood block flooring plus a feature fireplace. Several windows include attractive leaded light inlays, adding further charm.
Outside, the property enjoys a private enclosed garden with a paved seating area ideal for alfresco dining, ample driveway parking, and a large garage.
Perfectly positioned within walking distance of the town centre, local amenities, a well-regarded primary school, and the mainline train station, this delightful home also benefits from immediate access to scenic river and countryside walks—right on the doorstep.
A rare opportunity to acquire a home filled with charm, space, and potential in one of the town’s most desirable locations.
The Property -
Accommodation -
Inside - Ground Floor
There is a spacious and welcoming entrance hall with doors leading off to the sitting room and cloakroom plus an opening to the inner hall where there are stairs rising to the first floor and doors to two bedrooms, the shower room and kitchen/breakfast room. The entrance hall benefits from character features that include feature beams and a lovely wood block floor that continues into the sitting room and adds warmth to the home. There is plenty of room for coats, boots and shoes. The spacious and bright sitting room has ample room to accommodate a large dining table and chairs and benefits from a triple aspect with a window to the side, porthole window to the rear and a sizeable square bay window to the front. There are feature beams, picture rails and a fireplace with an electric wood burner on a granite hearth plus leaded light bar to the side and front windows.
The kitchen is fitted with a range of contemporary country style units consisting of floor cupboards with drawers and separate drawer unit plus eye level cupboards and cabinets in a contrasting colour. There is a generous amount of granite work surfaces with matching splash back and inset double sized sink with a mixer tap. You will find that there is space for a fridge/freezer and range style cooker plus plumbing for a dishwasher. There is also the airing cupboard housing the hot water cylinder and for practicality, the floor is laid in an attractive tile style flooring.
From the kitchen/breakfast room there is a door to a landing with access out to the paved sun terrace and a few steps leading down to the garden room. This room offers total flexibility allowing you to tailor to your own personal needs. Also on the ground floor, you will find the utility/laundry room, two double bedrooms and a shower room fitted with a contemporary suite.
First Floor
From the landing there is access to two good sized double bedrooms, one with an en-suite bathroom, which has access to the attic store plus a door that leads to the gallery/balcony.
Outside - 6.71m x 4.57m (22' x 15') - Parking and Garage
The chalet is approached from the road via a five bar timber gate, which opens to a generously sized drive that is laid to Cotswold stone chipping. There is space to park multiple vehicles including motorhomes/caravans/boats. There is also a large garage with an up and over door, fitted with light and power plus a door that opens to the side sun terrace. It measures 6.71m x 4.57m/22' x 15'.
Gardens
The property sits in the middle of its grounds with a large front garden that is mostly laid to lawn and planted with trees- including espalier apple trees, shrubs and flowers. There is also a wild garden. There is access to the rear garden from both sides of the property. To one side, there is a good sized sun terrace with steps and a slope leading down to the main garden, which is laid to lawn with some flower beds. You will also find a designated vegetable garden, a greenhouse and two sheds plus an outside water tap. The garden is fully enclosed with good privacy and a sunny aspect.
Useful Information -
Energy Efficiency Rating D
Council Tax Band E
uPVC Double Glazing - Some windows with a leaded light bar
Gas Fired Central Heating
Mains Drainage
Freehold
Directions -
Postcode - SP8 4NG
What3words - prepare.supported.flukes
Brochures
Wyke Road, Gillingham- COUNCIL TAXA payment made to your local authority in order to pay for local services like schools, libraries, and refuse collection. The amount you pay depends on the value of the property.Read more about council Tax in our glossary page.
- Band: E
- PARKINGDetails of how and where vehicles can be parked, and any associated costs.Read more about parking in our glossary page.
- Yes
- GARDENA property has access to an outdoor space, which could be private or shared.
- Yes
- ACCESSIBILITYHow a property has been adapted to meet the needs of vulnerable or disabled individuals.Read more about accessibility in our glossary page.
- Ask agent
Wyke Road, Gillingham
Add an important place to see how long it'd take to get there from our property listings.
__mins driving to your place
Get an instant, personalised result:
- Show sellers you’re serious
- Secure viewings faster with agents
- No impact on your credit score
Your mortgage
Notes
Staying secure when looking for property
Ensure you're up to date with our latest advice on how to avoid fraud or scams when looking for property online.
Visit our security centre to find out moreDisclaimer - Property reference 33885969. The information displayed about this property comprises a property advertisement. Rightmove.co.uk makes no warranty as to the accuracy or completeness of the advertisement or any linked or associated information, and Rightmove has no control over the content. This property advertisement does not constitute property particulars. The information is provided and maintained by Morton New, Gillingham. Please contact the selling agent or developer directly to obtain any information which may be available under the terms of The Energy Performance of Buildings (Certificates and Inspections) (England and Wales) Regulations 2007 or the Home Report if in relation to a residential property in Scotland.
*This is the average speed from the provider with the fastest broadband package available at this postcode. The average speed displayed is based on the download speeds of at least 50% of customers at peak time (8pm to 10pm). Fibre/cable services at the postcode are subject to availability and may differ between properties within a postcode. Speeds can be affected by a range of technical and environmental factors. The speed at the property may be lower than that listed above. You can check the estimated speed and confirm availability to a property prior to purchasing on the broadband provider's website. Providers may increase charges. The information is provided and maintained by Decision Technologies Limited. **This is indicative only and based on a 2-person household with multiple devices and simultaneous usage. Broadband performance is affected by multiple factors including number of occupants and devices, simultaneous usage, router range etc. For more information speak to your broadband provider.
Map data ©OpenStreetMap contributors.




