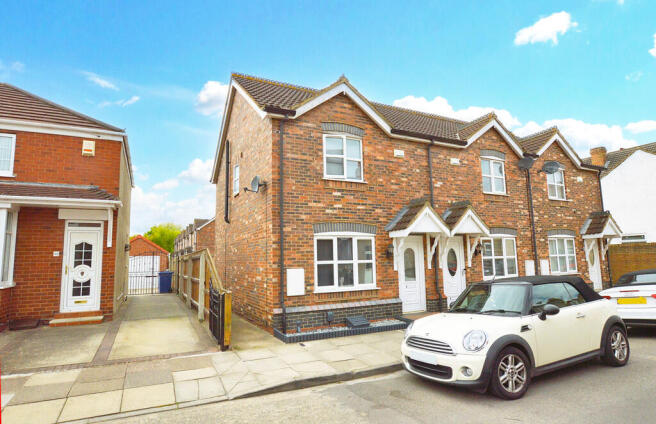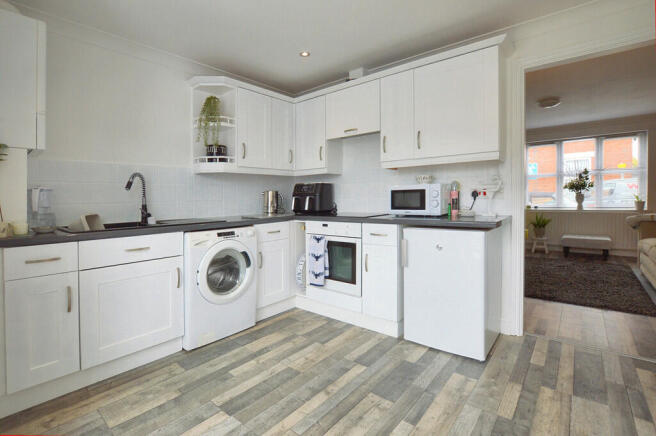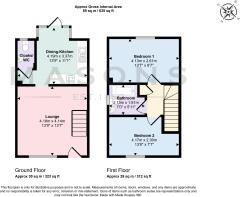
2 bedroom end of terrace house for sale
William Street, Cleethorpes DN35 8PW

- PROPERTY TYPE
End of Terrace
- BEDROOMS
2
- BATHROOMS
1
- SIZE
635 sq ft
59 sq m
- TENUREDescribes how you own a property. There are different types of tenure - freehold, leasehold, and commonhold.Read more about tenure in our glossary page.
Freehold
Key features
- A modern, end terraced townhouse
- Residential area of seaside town
- Owned arking space at the rear
- Attractive enclosed rear garden
- Just 475m from the central promenade
- 2 bedrooms and modern bathroom
- Fitted dining kitchen with appliances
- Attractive sitting room. Cloakroom/WC
- Gas CH system, uPVC Double glazing
- Idea first-time buy or investment property
Description
The Property This end terraced townhouse dates back to around 2005 and has brick-faced cavity walls with contrasting blue brick arches and plinth to the front elevation, beneath a pitched timber roof structure covered with concrete interlocking tiles. The property has uPVC double-glazed windows in white and complementary uPVC fascia boards. Heating is by a gas central heating system with combination boiler which was renewed in 2024.
There is an alarm system at the property and an attractive enclosed courtyard-style garden at the rear, with a door out from here to an owned single car parking space beyond.
The accommodation is well-presented with a modern dining kitchen having French doors to outside, a ground floor cloaks/WC and a modern bathroom on the first floor.
Accommodation
Ground Floor The main entrance is at the front of the house where a white uPVC part-glazed (double-glazed) front door with decorative arched pane is set beneath a tiled canopy porch on shaped brackets with an outside lantern at the side.
The front door opens into the lounge, an attractive reception room with a distressed oak-style floor covering and a staircase to the right side with grey-painted spindle balustrade and turned newel posts leading up to the first floor.
There is a wide window on the front elevation with Venetian blind, coving to the ceiling, a smoke alarm and central heating thermostat. The under stairs area forms a recess which has an array of display shelving.
A walk-through opening leads to the dining kitchen at the rear. This is fitted with an attractive, modern range of units in matt white with metal handles and comprising base cupboards and drawers, a matching range of wall cupboards, roll-edge work surfaces in grey and contrasting white ceramic-tiled splash-backs. Set into the work surface is an anthracite coloured, resin, single drainer sink unit with a flexible hose mixer tap.
The wall-mounted gas combination boiler is an Ideal Esprit Eco II model and there are appliances included in the sale comprising a Grand Vita washing machine, a Hoover refrigerator and a built-in Neff electric oven incorporating grill, together with a four-plate ceramic hob and faced cooker hood over.
The kitchen has a radiator, coved ceiling, rear walk-in bay with French door to the garden and windows fitted with Venetian blinds. Lighting is provided by ceiling downlighter spotlights to the coved ceiling.
A white, six-panel door leads to the cloakroom/WC which is fitted with a white, square-design suite of low-level, dual-flush WC and bracket wash hand basin with ceramic tile splash-back. There is a window to the rear elevation, a radiator and the ceiling is coved with light.
First Floor The staircase leads up to a first floor landing and the balustrade extends around the stairwell to form a gallery. Six-panel, white doors lead off to the two bedrooms and bathroom and a matching door opens onto a linen cupboard with shelving. The ceiling has a trap access to the roof void.
The main bedroom is positioned to the rear of the house and is a good-size double room with a rear window having a Venetian blind fitted and a radiator.
The second bedroom is a smaller double room at the front of the house with clothes rail to one side, wall shelf unit, radiator and front window with Venetian blind.
The bathroom is fitted with a white suite of panelled bath, having two grips and shower fittings to a square-design waterfall mixer tap, a low-level, dual-flush WC and a vanity wash hand basin with matching waterfall mixer tap and mirror cabinet over.
There are slate-style ceramic tile splash-backs and these extend to high level in the shower area around the bath. The ceiling has an extractor fan and there is a ceiling light, a side window with ceramic-tiled sill and a radiator.
Outside To the rear of the property, there is a private garden enclosed by a combination of colour-washed brick and block wall and close-boarded fencing, with a ledged and braced door at the rear into the courtyard, within which this property has the valuable benefit of a car parking space.
The garden is arranged as a flagstone-paved patio area by the French door from the kitchen, with a complementary path leading to the rear door and parking space. The paved area is surrounded by slate beds which are ideal for flower pots and tubs and there is a further patio area to the far corner. The garden enjoys the sun for a large part of the day and there is a sensor twin spotlight above the rear bay illuminating the garden, together with an outside water tap.
Cleethorpes Cleethorpes, a charming seaside town on the Humber Estuary, offers a unique blend of historic charm and modern amenities. Originally a fishing village, Cleethorpes developed into a popular resort in the 19th century, and today it remains a vibrant destination.
With a train station, bus links, and a range of primary and secondary schools, it's ideal for families and commuters alike. For sports enthusiasts, Blundell Park, home to Grimsby Town FC, is a local landmark. The modern leisure centre features an indoor wave pool, badminton and squash courts, a gym, and a sports hall.
Cleethorpes is also home to stunning natural attractions, including a large boating lake, a 62-hectare local nature reserve, and miles of sandy beaches perfect for relaxation or adventure. Whether you love the beach, nature, or sport, Cleethorpes offers a great place to live or visit.
A wide range of amenities is available in nearby Grimsby while to the south, around 15 miles away, Louth is a vibrant market town that seamlessly blends history, culture, and natural beauty. Its bustling weekly markets, independent shops, and array of cafés, restaurants, and traditional pubs make it a hub of activity. Nestled on the edge of the Lincolnshire Wolds, the town offers easy access to scenic walks and bridleways, complemented by excellent leisure facilities, including a swimming complex, tennis academy, and golf club.
Viewing - Strictly by prior appointment through the selling agent.
Council Tax - band B
Tenure - Freehold
What3words: ///valve.relax.zone
Directions Proceed north towards Grimsby and Cleethorpes on the A16 road and at the Toll Bar roundabout take the second exit, proceed to the next 2 roundabouts and in each case take the second exit. Continue towards Cleethorpes, keeping left at the lights and at the roundabout, take the right lane to continue straight on, then take the second exit at the roundabout along Taylors Avenue. Follow this for some distance, passing the playing field on the right then turn left into Trinity Road and second right along Highgate. William Street is then the second left turning and the house will be found after some distance on the left side.
Brochures
Online PDF Brochu...- COUNCIL TAXA payment made to your local authority in order to pay for local services like schools, libraries, and refuse collection. The amount you pay depends on the value of the property.Read more about council Tax in our glossary page.
- Band: B
- PARKINGDetails of how and where vehicles can be parked, and any associated costs.Read more about parking in our glossary page.
- Off street
- GARDENA property has access to an outdoor space, which could be private or shared.
- Yes
- ACCESSIBILITYHow a property has been adapted to meet the needs of vulnerable or disabled individuals.Read more about accessibility in our glossary page.
- Ask agent
William Street, Cleethorpes DN35 8PW
Add an important place to see how long it'd take to get there from our property listings.
__mins driving to your place
Get an instant, personalised result:
- Show sellers you’re serious
- Secure viewings faster with agents
- No impact on your credit score
Your mortgage
Notes
Staying secure when looking for property
Ensure you're up to date with our latest advice on how to avoid fraud or scams when looking for property online.
Visit our security centre to find out moreDisclaimer - Property reference 101134008750. The information displayed about this property comprises a property advertisement. Rightmove.co.uk makes no warranty as to the accuracy or completeness of the advertisement or any linked or associated information, and Rightmove has no control over the content. This property advertisement does not constitute property particulars. The information is provided and maintained by Masons Sales, Louth. Please contact the selling agent or developer directly to obtain any information which may be available under the terms of The Energy Performance of Buildings (Certificates and Inspections) (England and Wales) Regulations 2007 or the Home Report if in relation to a residential property in Scotland.
*This is the average speed from the provider with the fastest broadband package available at this postcode. The average speed displayed is based on the download speeds of at least 50% of customers at peak time (8pm to 10pm). Fibre/cable services at the postcode are subject to availability and may differ between properties within a postcode. Speeds can be affected by a range of technical and environmental factors. The speed at the property may be lower than that listed above. You can check the estimated speed and confirm availability to a property prior to purchasing on the broadband provider's website. Providers may increase charges. The information is provided and maintained by Decision Technologies Limited. **This is indicative only and based on a 2-person household with multiple devices and simultaneous usage. Broadband performance is affected by multiple factors including number of occupants and devices, simultaneous usage, router range etc. For more information speak to your broadband provider.
Map data ©OpenStreetMap contributors.








