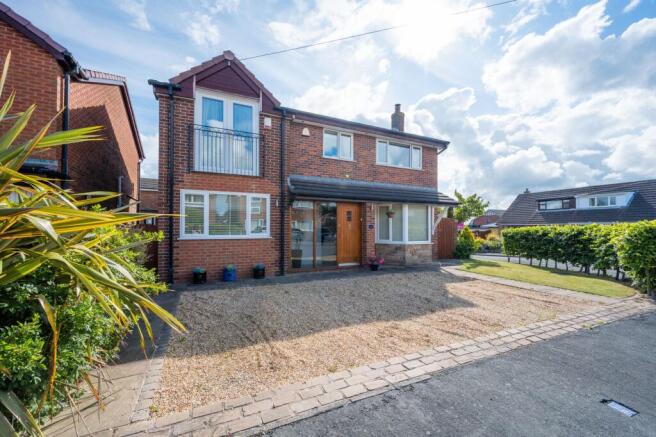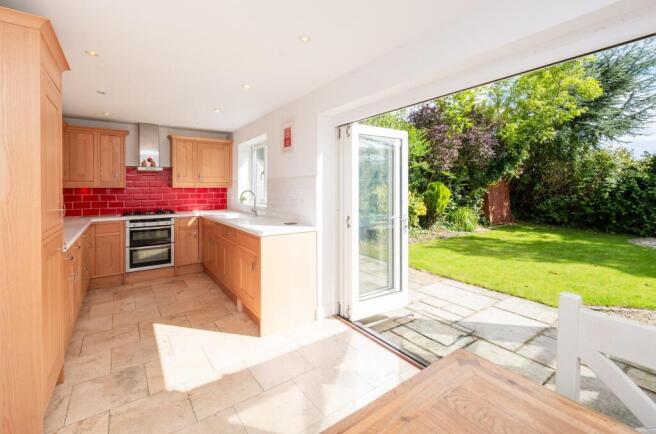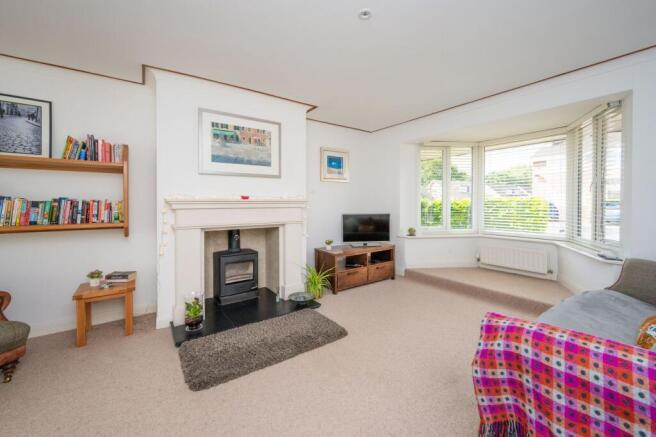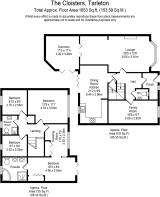
4 bedroom detached house for sale
The Cloisters, Tarleton, PR4

- PROPERTY TYPE
Detached
- BEDROOMS
4
- BATHROOMS
2
- SIZE
1,653 sq ft
154 sq m
- TENUREDescribes how you own a property. There are different types of tenure - freehold, leasehold, and commonhold.Read more about tenure in our glossary page.
Freehold
Key features
- NO CHAIN
- Spacious Detached Home
- Four Bedrooms
- Circa 1653 Square Feet
- Thoughtfully Designed Kitchen/Diner
- Downstairs WC
- Good-Size Private Rear Garden
- Driveway Parking
- Great Location
Description
Arnold and Phillips are excited to offer for sale, with no chain, this well-maintained and deceptively spacious four-bedroom detached home, positioned on one of the more sought-after residential roads in the area — a street where properties seldom become available. With its thoughtful internal layout, generous room sizes and a location that places convenience and tranquillity in equal measure, this is a home that will appeal strongly to modern families seeking somewhere they can settle into for the long term.
Set back from the road with a well-kept front garden and private driveway, the approach to the property is immediately appealing. The external presentation reflects the care and attention that’s been taken inside, with a smart finish and practical layout that ensures parking is straightforward, whether for daily use or when guests arrive. Once inside, you’re welcomed by a wide entrance hallway — not just a thoroughfare, but a genuine reception area in its own right, setting a comfortable tone from the moment you step in.
To the left as you enter is a dedicated cinema room. This is a feature rarely found in standard layouts and offers a ready-made space for film nights, gaming or simply relaxing away from the main living areas. It’s well-sized, comfortably accommodating a full set of cinema seating or a large corner sofa, and could just as easily be repurposed as a playroom or large home office if preferred.
To the right-hand side, the main living areas have been opened up in a flowing sequence that includes the lounge, dining room and conservatory. Each of these spaces feels connected yet distinct, giving you flexibility in how you arrange the layout depending on your needs. The lounge is comfortably proportioned and makes for a great day-to-day family space. It leads directly into the dining area, which currently accommodates a six-seater table with ease and could certainly handle more for special occasions. Beyond that, the conservatory adds another dimension, offering views out onto the garden and an ideal spot for reading, informal gatherings or even a second seating area.
At the rear of the property, the kitchen/diner has been thoughtfully designed as a central hub for the home. It’s fitted with modern cabinetry, durable worktops and integrated appliances, all of which are in excellent condition. There’s enough room here for a breakfast table or even a small sofa, making it a sociable space that suits busy family mornings just as well as weekend cooking and hosting. French doors open directly out to the garden, making it easy to carry meals outside or keep an eye on children playing while preparing dinner inside. The addition of a downstairs WC provides further utility for guests or busy family mornings.
Upstairs, the layout continues to deliver with four generously sized bedrooms. None feel secondary — with three comfortably fitting a double bed along with additional furniture and the fourth being ideal for a single bed/office, the floor plan provides good separation between sleeping areas, which helps with day-to-day family life. The master suite is particularly well considered, offering a dressing area with built-in wardrobe space, a Juliet balcony which adds a pleasant detail to the room, and a full four-piece en-suite with separate shower and bath. The family bathroom serves the remaining bedrooms and is also finished to a high standard, making for a clean and low-maintenance environment that’s ready to use from day one.
The rear garden is private, enclosed and well proportioned. There’s a patio directly off the kitchen which works well as a spot to sit outdoors, whether for casual family meals or having friends over. The lawned area is a good size, manageable but certainly large enough for children to play or pets to enjoy. The layout keeps things low maintenance while leaving scope for planting, storage or even a garden office in future if desired.
The location of the property adds even more weight to its appeal. Set in a quiet residential street, you’re close enough to key amenities without feeling surrounded by busyness. Local schools are well regarded, with both primary and secondary options nearby. Shops, cafés and larger supermarkets are within easy reach, and for commuters, transport links by road and rail make journeys into Southport, Ormskirk and Liverpool straightforward. Green spaces and local parks are within walking distance, which is ideal for families or those who enjoy the outdoors.
Overall, this is a home that strikes an ideal balance — it’s modern and well cared for, adaptable to the changing needs of family life, and positioned in a location that rarely sees availability. It’s worth asking about finer details such as the age of the boiler, any recent updates to the roof or windows, or any planning permissions for future alterations — all of which can help give a fuller picture of what this home has to offer.
Tenure: We are advised by our client that the property is Freehold
Council Tax Band: E
Every care has been taken with the preparation of these property details but they are for general guidance only and complete accuracy cannot be guaranteed. If there is any point, which is of particular importance professional verification should be sought. These property details do not constitute a contract or part of a contract. We are not qualified to verify tenure of property. Prospective purchasers should seek clarification from their solicitor or verify the tenure of this property for themselves by visiting mention of any appliances, fixtures or fittings does not imply they are in working order. Photographs are reproduced for general information and it cannot be inferred that any item shown is included in the sale. All dimensions are approximate.
Disclaimer
Every care has been taken with the preparation of these property details but they are for general guidance only and complete accuracy cannot be guaranteed. If there is any point, which is of particular importance professional verification should be sought. These property details do not constitute a contract or part of a contract. We are not qualified to verify tenure of property. Prospective purchasers should seek clarification from their solicitor or verify the tenure of this property for themselves by visiting mention of any appliances, fixtures or fittings does not imply they are in working order. Photographs are reproduced for general information and it cannot be inferred that any item shown is included in the sale. All dimensions are approximate.
- COUNCIL TAXA payment made to your local authority in order to pay for local services like schools, libraries, and refuse collection. The amount you pay depends on the value of the property.Read more about council Tax in our glossary page.
- Band: E
- PARKINGDetails of how and where vehicles can be parked, and any associated costs.Read more about parking in our glossary page.
- Yes
- GARDENA property has access to an outdoor space, which could be private or shared.
- Yes
- ACCESSIBILITYHow a property has been adapted to meet the needs of vulnerable or disabled individuals.Read more about accessibility in our glossary page.
- Ask agent
Energy performance certificate - ask agent
The Cloisters, Tarleton, PR4
Add an important place to see how long it'd take to get there from our property listings.
__mins driving to your place
Get an instant, personalised result:
- Show sellers you’re serious
- Secure viewings faster with agents
- No impact on your credit score
Your mortgage
Notes
Staying secure when looking for property
Ensure you're up to date with our latest advice on how to avoid fraud or scams when looking for property online.
Visit our security centre to find out moreDisclaimer - Property reference f16fc349-8593-4f70-ba4a-4be6d60a31ac. The information displayed about this property comprises a property advertisement. Rightmove.co.uk makes no warranty as to the accuracy or completeness of the advertisement or any linked or associated information, and Rightmove has no control over the content. This property advertisement does not constitute property particulars. The information is provided and maintained by Arnold & Phillips, Ormskirk. Please contact the selling agent or developer directly to obtain any information which may be available under the terms of The Energy Performance of Buildings (Certificates and Inspections) (England and Wales) Regulations 2007 or the Home Report if in relation to a residential property in Scotland.
*This is the average speed from the provider with the fastest broadband package available at this postcode. The average speed displayed is based on the download speeds of at least 50% of customers at peak time (8pm to 10pm). Fibre/cable services at the postcode are subject to availability and may differ between properties within a postcode. Speeds can be affected by a range of technical and environmental factors. The speed at the property may be lower than that listed above. You can check the estimated speed and confirm availability to a property prior to purchasing on the broadband provider's website. Providers may increase charges. The information is provided and maintained by Decision Technologies Limited. **This is indicative only and based on a 2-person household with multiple devices and simultaneous usage. Broadband performance is affected by multiple factors including number of occupants and devices, simultaneous usage, router range etc. For more information speak to your broadband provider.
Map data ©OpenStreetMap contributors.





