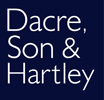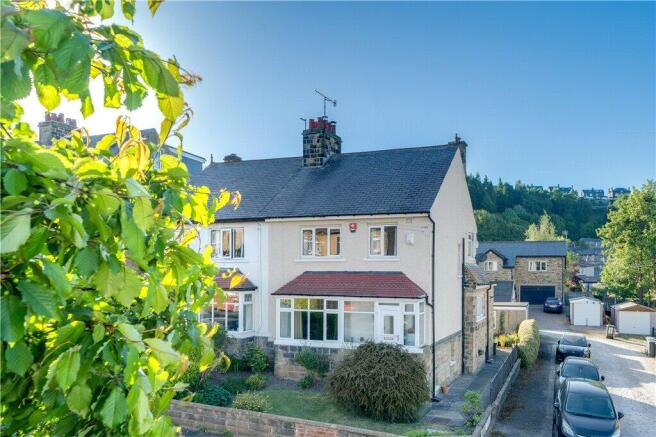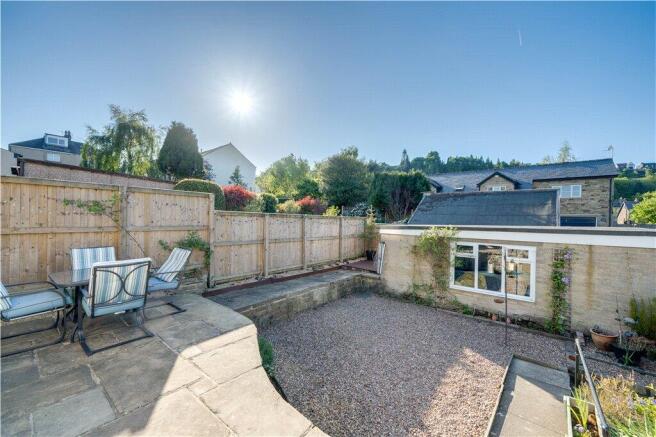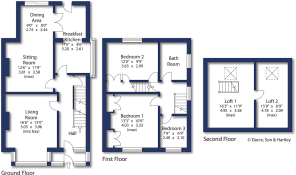
Sandals Road, Baildon, West Yorkshire, BD17

- PROPERTY TYPE
Semi-Detached
- BEDROOMS
3
- BATHROOMS
1
- SIZE
1,539 sq ft
143 sq m
- TENUREDescribes how you own a property. There are different types of tenure - freehold, leasehold, and commonhold.Read more about tenure in our glossary page.
Freehold
Key features
- Extended period semi-detached
- Three bedrooms
- House bathroom
- Living and sitting rooms
- Breakfast kitchen
- Dining area
- Wood burners
- Occasional loft rooms
- Front and rear gardens
- Garage
Description
This charming period semi-detached home built in 1915 is located in a highly sought-after residential area of Baildon, offering a wonderful blend of character, comfort, and convenience. Ideally situated within easy reach of highly regarded local schools, a wide range of everyday amenities, and scenic countryside walks, the property is also just a short distance from Baildon train station - making it an excellent choice for commuters and families alike.
The ground floor accommodation is both spacious and thoughtfully arranged, providing a wonderful balance of character and practicality. Upon entering the property, you are welcomed by an entrance porch that leads into a warm and inviting hallway. To the front of the house, the generously sized living room is flooded with natural light from an attractive bay window and features a charming wood-burning stove. A second sitting room, also complete with a wood-burning stove, offers a snug retreat.
Towards the rear of the property, a dedicated dining area provides ample space for family meals or more formal gatherings, seamlessly connecting to a modern fitted breakfast kitchen. This stylish and well-equipped kitchen combines contemporary finishes with practical design, offering integrated appliances, ample storage, and a breakfast bar for casual dining. Completing the ground floor is a useful cellar, providing valuable additional storage space and potential for further use depending on individual needs.
Upstairs, the property offers three well-proportioned bedrooms, including two generous double bedrooms that provide ample space for furnishings and comfortable living. The stylish, contemporary bathroom is a standout feature, beautifully appointed with a freestanding Victorian-style roll-top bath, a separate shower cubicle, and modern fittings that blend classic elegance with modern convenience. From the first floor, a staircase leads to two versatile loft rooms, both benefiting from Velux-style windows. These additional spaces are ideal for occasional use only.
Externally, the property is enhanced by well-presented gardens to both the front and rear, offering attractive outdoor spaces for enjoyment and relaxation. The front garden creates a welcoming first impression with a neatly kept lawn and established planting. To the rear, the garden is designed for low maintenance, featuring a combination of paved and decked patio areas, alongside a gravel garden complemented by mature boundary hedging and a well-stocked planting bed. A single garage provides off-road parking and useful storage space. The rear of the property also enjoys pleasant, elevated views towards the scenic Baildon Bank, offering a picturesque and tranquil outlook.
Baildon is a popular village which offers a wide variety of amenities including shops, restaurants and recreational facilities including a golf course, rugby, cricket and football grounds. Baildon has a rural location with moorland countryside close by as well as allowing daily commuting by rail to Leeds and Bradford. Motorway and air networks are also within easy reach. The area is also close to the World Heritage site of Saltaire and to the green corridor of the Leeds Liverpool Canal with its scenic walks and national cycle path.
Agent's Notes
Half of Sandals Mount situated to the side is registered on the title to the property.
Local Authority & Council Tax Band
The City of Bradford Metropolitan District Council
Council Tax Band D.
Tenure, Services & Parking
Freehold. Mains electricity, water, drainage and gas are installed. Domestic heating is from a gas fired combination boiler. Parking available on Sandals Mount and garage.
Internet & Mobile Coverage
Information obtained from the Ofcom website indicates that an internet connection is available from at least one provider. Mobile coverage (outdoors), is also available from at least one of the UKs four leading providers. For further information please refer to:
From the roundabout in the centre of Baildon proceed down Browgate, continue through Threshfield crossroads then first right into Sandals Road, the property is located on the right hand and can be identified by our For Sale board.
Brochures
Particulars- COUNCIL TAXA payment made to your local authority in order to pay for local services like schools, libraries, and refuse collection. The amount you pay depends on the value of the property.Read more about council Tax in our glossary page.
- Band: D
- PARKINGDetails of how and where vehicles can be parked, and any associated costs.Read more about parking in our glossary page.
- Yes
- GARDENA property has access to an outdoor space, which could be private or shared.
- Yes
- ACCESSIBILITYHow a property has been adapted to meet the needs of vulnerable or disabled individuals.Read more about accessibility in our glossary page.
- No wheelchair access
Sandals Road, Baildon, West Yorkshire, BD17
Add an important place to see how long it'd take to get there from our property listings.
__mins driving to your place
Your mortgage
Notes
Staying secure when looking for property
Ensure you're up to date with our latest advice on how to avoid fraud or scams when looking for property online.
Visit our security centre to find out moreDisclaimer - Property reference BAI250136. The information displayed about this property comprises a property advertisement. Rightmove.co.uk makes no warranty as to the accuracy or completeness of the advertisement or any linked or associated information, and Rightmove has no control over the content. This property advertisement does not constitute property particulars. The information is provided and maintained by Dacre Son & Hartley, Baildon. Please contact the selling agent or developer directly to obtain any information which may be available under the terms of The Energy Performance of Buildings (Certificates and Inspections) (England and Wales) Regulations 2007 or the Home Report if in relation to a residential property in Scotland.
*This is the average speed from the provider with the fastest broadband package available at this postcode. The average speed displayed is based on the download speeds of at least 50% of customers at peak time (8pm to 10pm). Fibre/cable services at the postcode are subject to availability and may differ between properties within a postcode. Speeds can be affected by a range of technical and environmental factors. The speed at the property may be lower than that listed above. You can check the estimated speed and confirm availability to a property prior to purchasing on the broadband provider's website. Providers may increase charges. The information is provided and maintained by Decision Technologies Limited. **This is indicative only and based on a 2-person household with multiple devices and simultaneous usage. Broadband performance is affected by multiple factors including number of occupants and devices, simultaneous usage, router range etc. For more information speak to your broadband provider.
Map data ©OpenStreetMap contributors.








