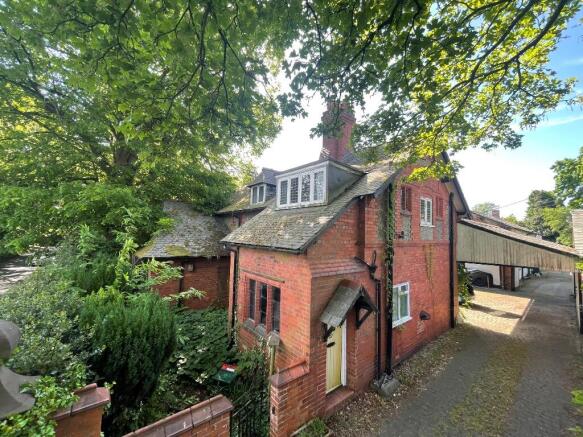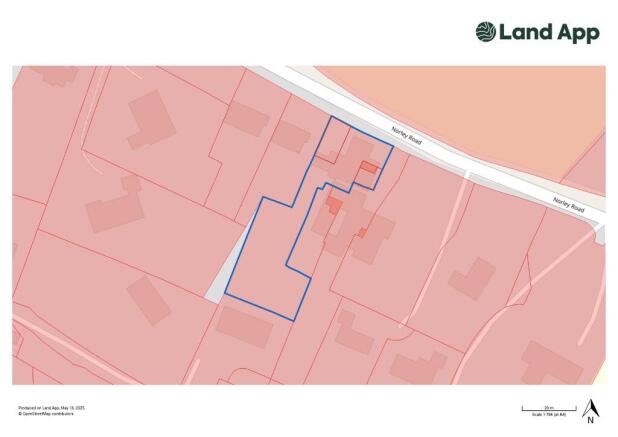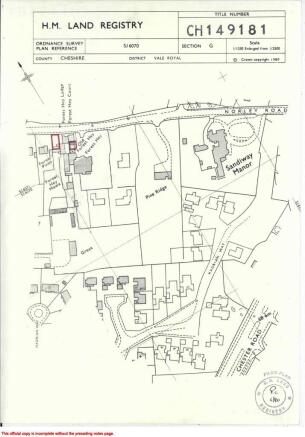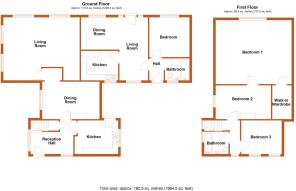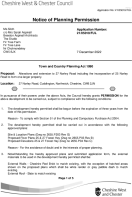Development opportunity, Norley Road, Sandiway

- PROPERTY TYPE
Character Property
- BEDROOMS
4
- BATHROOMS
2
- SIZE
1,964 sq ft
182 sq m
- TENUREDescribes how you own a property. There are different types of tenure - freehold, leasehold, and commonhold.Read more about tenure in our glossary page.
Freehold
Key features
- DEVELOPMENT OPPORTUNITY
- OFFERS OVER £450,000
- TWO DWELLINGS
- PLANS WITHIN LISTING
- PLANNING CONSENT CWAC 21/05019/FUL
- EXCELLENT LOCATION
- VIEWING ESSENTIAL & STRICTLY BY APPOINTMENT
- LARGE PLOT
Description
Cuddington and Sandiway provide an excellent range of day to day amenities including Public House, row of shops including Newsagents, dry cleaners, bakery, pharmacy and off-licence as well as the Define Food and Wine shop, also a Doctors and Dentist are within a few minutes' drive. Cuddington railway station runs on the Chester to Manchester line and there is also a highly regarded primary school as well as the highly sought after Grange School, Hartford only a few minutes drive away. The area is ideally suited to those with regular travel requirements with commercial centres including Manchester, Chester, Liverpool, Warrington and Birmingham all being within commuting distance and Hartford station is a short drive away. In addition access points to the M6/M56, A49 and A556 are all close to hand.
PROPERTY DESCRIPTION
Displaying character and charm throughout, this development opportunity offers prospective purchasers the opportunity to adapt and modernise the existing buildings with the added benefit of planning consent (21/05019/FUL) to combine the two properties into a single larger two storey house.
The property currently comprises two connected dwellings, on separate titles but under the same ownership. The principle property on the site comprises a spacious three bedroom period house with accommodation split over two floors. In need of a full scheme of modernisation the accommodation opens with a reception hall which in turn leads on to the main ground floor rooms. The kitchen occupies the rear of the building with views over the courtyard with he dining room and living room having front and side aspect windows. To the first floor the master bedroom is of an impressive scale benefitting from vaulted ceilings and a walk in wardrobe. Off the master bedroom, bedroom two acts as a through room in its current configuration. The third bedroom and family bathroom conclude the accommodation within the main house.
Connected to the rear of the principle house sits the single storey one bedroom property. Upon entering the hallway provides access to the living/dining room, kitchen, bathroom and bedroom. All of which requiring modernisation.
Situated to the side of the plot sits a substantial outbuilding, ideally suited for use as a garage, home office or ancillary accommodation (subject to planning).
Planning permission has been granted to convert the two properties into on larger unit. The proposed layout provides an open plan hall/kitchen/family room with independent living room, dining room, office and boot room. At first floor level there are four bedrooms, each with an en suite.
Approval has been granted to allow access to off the existing drive into the front, walled garden to provide further parking along with approval for the removal of two trees.
27 NORLEY ROAD
RECEPTION HALL
Front aspect window, quarry tile floor, side aspect timber door, side aspect window, double panel radiator, partially timber clad walls, wall mounted light fitting, door to understairs storage, door to dining room, door to kitchen.
KITCHEN
Rear aspect window, range of wall and floor mounted kitchen units with rolled top preparation surface, partially timber clad walls, partially tiled walls, single sink with drainer unit, and mixer tap, single electric oven, four ring gas hob, wall mounted grill, extractor fan, low level cupboard housing central heating boiler, side aspect stable door to courtyard, cupboard housing fuse box.
DINING ROOM
Front aspect windows, double panel radiator, ceiling mounted light fitting, coved ceiling, archway to inner hall with internal window, wall mounted light fitting, glass panel timber door to living room
LIVING ROOM
Front aspect window, two side aspect windows, two double panel radiators, six wall mounted light fittings, fitted cupboard and shelving.
FIRST FLOOR
LANDING
Doors to bedroom master bedroom and through room/ bedroom three, bedroom two, family bathroom.
MASTER BEDROOM
Side aspect window, double panel radiator, three wall mounted light fittings, fitted walk in wardrobe, vaulted ceiling, fitted shelving.
THOUGH ROOM/ BEDROOM TWO
Front aspect window, double panel radiator, ceiling mounted light fitting.
BEDROOM THREE
Two side aspect windows, single panel radiator, ceiling mounted light fitting, fitted storage.
BATHROOM
Front aspect window, bath with hot and cold taps, pedestal wash hand basin with hot and cold tap, low level WC, partially tiled walls, partially timber clad walls, timber clad ceiling, ladder style radiator, ceiling mounted light fitting.
25 NORLEY ROAD
HALL
Side aspect timber door, timber block flooring, side aspect window, door to bathroom, door to bedroom, door to open plan living/dining room.
LIVING/DINING ROOM
Side aspect window, side aspect door with windows to either side, side aspect window to alternate elevation, two single panel radiators, ceiling mounted light fitting, wall mounted light fitting, door to kitchen, fire place with electric fire beamed timber mantle and exposed stone work surround and hearth.
KITCHEN
Side aspect window, wall and floor mounted kitchen units with a roll top preparation surface, space for oven, ceiling mounted light fitting, wall mounted light fitting, service hatch.
BEDROOM
Side aspect window, fitted wardrobe, ceiling mounted light fitting, single panel radiator.
BATHROOM
Side aspect obscured glass window, tiled bath with tap, partially tiled walls, pedestal wash hand basin with tap, WC, wall mounted heater, extractor fan, ceiling mounted light fitting.
GARAGE/OUTBUILING
A substantial building with sliding doors and access to the rear garden.
EXTERNALLY
The properties are accessed via a shared driveway off Norley Road. Upon entering the driveway No27, the larger property is situated immediately on the left hand side with a small front garden. On the opposite side of the drive sits a larger, walled garden as well as the garage/outbuilding. Continuing along the drive a canopied area (which must be kept clear for access to neighbouring properties) allows access into No25, the smaller property. Continuing along the drive a large garden sits behind the garage, with a further parcel of land sitting to the rear of this site behind a five bar gate.
TENURE
We believe the property to be Freehold. Purchasers should verify this through their solicitor.
COUNCIL TAX
No 25- Council Tax Band B - Cheshire West and Chester.
No 27- Council Tax Band F - Cheshire West and Chester
SERVICES
We understand that mains gas, electricity, water and drainage are connected.
WHAT3WORDS
///undivided.floating.paper
FINER POINTS
- Viewing - By prior appointment please call or email to arrange a viewing (no children to attend the site during viewings)
- Floor plan and land plan is intended as general guidance and are not to scale
- CWAC planning reference 21/05019/FUL
AML (Anti Money Laundering)
At the time of your offer being accepted, intending purchasers will be asked to produce identification documentation before we are able to issue Sales Memoranda confirming the sale in writing. We would ask for your co-operation in order that there will be no delay in agreeing and progressing with the sale.
- COUNCIL TAXA payment made to your local authority in order to pay for local services like schools, libraries, and refuse collection. The amount you pay depends on the value of the property.Read more about council Tax in our glossary page.
- Ask agent
- PARKINGDetails of how and where vehicles can be parked, and any associated costs.Read more about parking in our glossary page.
- Garage
- GARDENA property has access to an outdoor space, which could be private or shared.
- Front garden,Private garden,Back garden
- ACCESSIBILITYHow a property has been adapted to meet the needs of vulnerable or disabled individuals.Read more about accessibility in our glossary page.
- Ask agent
Development opportunity, Norley Road, Sandiway
Add an important place to see how long it'd take to get there from our property listings.
__mins driving to your place
Get an instant, personalised result:
- Show sellers you’re serious
- Secure viewings faster with agents
- No impact on your credit score
Your mortgage
Notes
Staying secure when looking for property
Ensure you're up to date with our latest advice on how to avoid fraud or scams when looking for property online.
Visit our security centre to find out moreDisclaimer - Property reference FORESTHEY. The information displayed about this property comprises a property advertisement. Rightmove.co.uk makes no warranty as to the accuracy or completeness of the advertisement or any linked or associated information, and Rightmove has no control over the content. This property advertisement does not constitute property particulars. The information is provided and maintained by Chapter by Scott & Spencer, Covering Cheshire. Please contact the selling agent or developer directly to obtain any information which may be available under the terms of The Energy Performance of Buildings (Certificates and Inspections) (England and Wales) Regulations 2007 or the Home Report if in relation to a residential property in Scotland.
*This is the average speed from the provider with the fastest broadband package available at this postcode. The average speed displayed is based on the download speeds of at least 50% of customers at peak time (8pm to 10pm). Fibre/cable services at the postcode are subject to availability and may differ between properties within a postcode. Speeds can be affected by a range of technical and environmental factors. The speed at the property may be lower than that listed above. You can check the estimated speed and confirm availability to a property prior to purchasing on the broadband provider's website. Providers may increase charges. The information is provided and maintained by Decision Technologies Limited. **This is indicative only and based on a 2-person household with multiple devices and simultaneous usage. Broadband performance is affected by multiple factors including number of occupants and devices, simultaneous usage, router range etc. For more information speak to your broadband provider.
Map data ©OpenStreetMap contributors.
