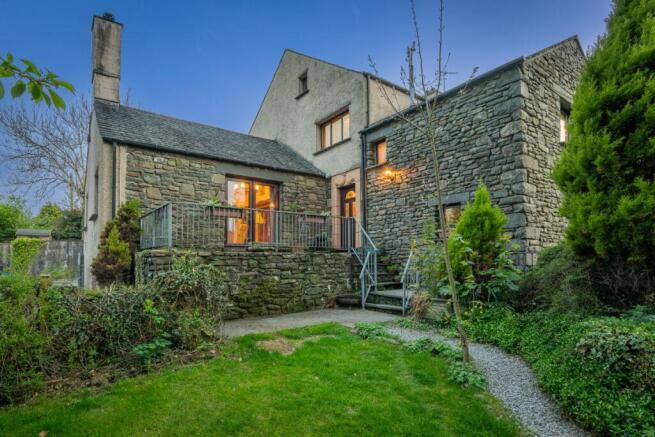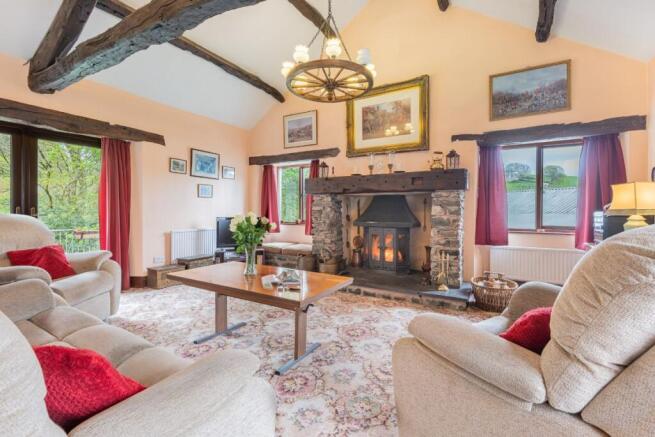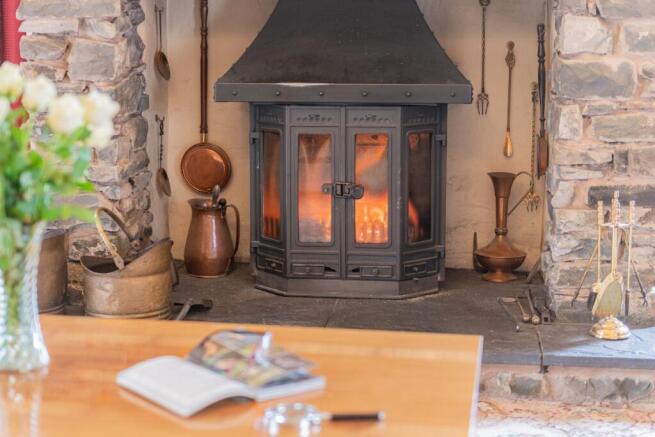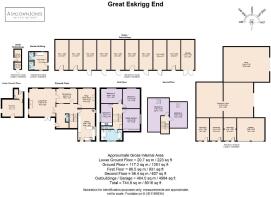Great Eskrigg End, Old Hutton, Kendal, LA8 0NU

- PROPERTY TYPE
Detached
- BEDROOMS
6
- BATHROOMS
1
- SIZE
Ask agent
- TENUREDescribes how you own a property. There are different types of tenure - freehold, leasehold, and commonhold.Read more about tenure in our glossary page.
Freehold
Description
* Detached 6-bedroom house with large outbuildings
* Surrounded by approximately 7 acres of land
* Full of character and charm
* Freehold
Services:
* Mains electricity and water
* Private drainage
* Oil-fired heating
* Most mobile providers reach this area
* B4RN internet
Grounds and Location:
* Multiple outbuildings - space for machinery and storage
* Large garden space with additional fields
* Plenty of parking with a double garage
Welcome to Great Eskrigg End, a grand six-bedroom country home, steeped in history and tranquillity, and yet close enough to Kendal and Kirkby Lonsdale for all of life's necessities.
Formerly a working farm, this home now offers generous space at every turn.
With eight acres to explore and a host of outbuildings that includes three sheds, two barns, a summer house and a block of ten stables, this is a countryside haven brimming with opportunity, adventure, and the promise of an extraordinary lifestyle.
B4RN broadband has been carefully installed, along with extra ducting to one of the barns should it be converted in the future.
Welcome Home
Pull into the driveway, where open countryside greets you. There's ample parking for both family and guests, with room for up to eight cars, along with a double garage fitted with power and light.
With its impressive Lakeland stone façade, pretty gardens and land, and a collection of characterful outbuildings setting the scene, make your way to the front door and step into a wide and welcoming hallway.
Freshen up in the cloakroom that features a WC and washbasin, before making your way through the French doors that lead into the heart of the home, the spacious living room.
Light-Filled Living
A large, recessed fireplace, framed by exposed stone and a wooden mantle, houses a multi-fuel stove. It crackles with warmth, drawing family and friends together on quiet evenings.
Dual-aspect windows fill the space with natural light, and French doors lead to a balcony, where countryside views stretch out before you.
With ample space for seating, and a high ceiling where exposed beams draw the eye upward, this is a room that invites both relaxed family gatherings and grand celebrations.
From the lounge, make your way into the dining room, another spacious room full of character.
An exposed beam above the dining table adds to the ambience, while the exposed stone wall, complete with a cut-out leading into the hallway, creates a striking feature. Enjoy lively dinners or peaceful breakfasts, with natural light spilling in from two windows featuring wooden lintels.
Flow out of this room, back into the hallway, and make your way into the study. With an open stone fireplace, and exposed beams that line the ceiling, it's a cosy space for working from home or getting lost in a good book.
Adaptable to your needs, this flexible room could just as easily become a snug, a creative studio, or a playroom, ready to evolve with your lifestyle.
Cook and Dine
Next door, the kitchen and dining space await.
Classic wooden cabinetry lends a traditional feel, complementing the home's peaceful, rural surroundings. Enjoy casual family meals together at the dining table, warmed by the Stanley multi-fuel cooker that sits handsomely in the recess.
Step into the kitchen diner, where wooden cabinetry lines the walls, blending character with functionality. Appliances include a Creda hob and integrated double fan oven along with the Stanley cooker.
Dual-aspect windows draw the outside in, and a stable door leads you straight into the garden, perfect for alfresco breakfasts or long lunches outdoors.
Return to the hallway and descend the steps beside a storage area that lead into the cellar.
Discover the utility room, a space for life's daily tasks, with a sink, fridge freezer, and home to the washing machine. It also has another access point to the home, and generous storage space, ideal for boots, coats, and everything in between.
Rest and Relax
Make your way back to the hallway and climb the stairs to the first-floor landing.
The family bathroom offers a touch of luxury, with a slipper bath, a large walk-in shower and washbasin. Wooden-framed windows offer privacy and views in equal measure and a linen cupboard provides storage. Next door, a separate WC keeps family life flowing smoothly.
Continue upstairs and onto the second-floor landing. Turn right into the first of four bedrooms, a generous, peaceful space with exposed beams, a fitted storage cupboard and its own sink, perfect for restful moments.
Next door, another large double bedroom provides the same sense of space and calm. Exposed beams and a deep-set window with a wooden mantel add to the charm.
Another two bedrooms, one single and one double, can be found further along, both with sinks, plenty of room for storage, and windows that let in plenty of natural light.
Ascend the stairs to the next floor, where two further bedrooms await. Perfect for family, guests, or even a peaceful retreat for yourself. With exposed beams, skylights letting in plenty of natural light, and generous space, both of these rooms are flexible and adaptable.
Gardens and Grounds
Step outside into a world of open skies and endless opportunity.
The grounds of Great Eskrigg End are a rare blend of beauty and practicality, offering a countryside lifestyle that's ready and waiting.
To the front of the home, a tarmac path leads you to the double garage. With two up-and-over doors, lighting, and power, it's a space as suited for tinkering and hobbies as it is for keeping your vehicles sheltered.
Alongside, three storage sheds stand ready to serve. Offering generous room for garden tools, outdoor furniture, or perhaps the beginnings of your next project.
But the real heart of these grounds lies beyond.
For equestrian lovers, Great Eskrigg End is a dream fulfilled. Ten sturdy, well-maintained stables are neatly arranged, offering ample space for your horses to rest and thrive.
Whether you're a dedicated rider, a breeder, or simply wish to share your land with these noble animals, these facilities are ready for you. Adjacent to the stables, two large barns can be found. Perfect for storing feed, equipment, or even transforming into a workshop or studio, they're a blank canvas for whatever you imagine.
The land itself stretches to around eight acres, gently rolling fields that sway with the seasons. There is ample space to explore, to build treehouses, to host garden parties where there is room enough for everyone. Watch the morning mist rise over your fields or spend long summer evenings with friends gathered around a firepit, laughter echoing into the dusk.
A well-tended garden wraps around the house, with pockets of privacy and calm. A summerhouse provides space to relax and rest; fitted with power, it's a versatile retreat perfect for reading, working, or simply soaking up the garden views.
Mature trees offer dappled shade, and open lawns invite barefoot walks and family games. A working well provides water and if you wander down toward the boundary, you'll find a public footpath, a quiet reminder that life here is part of something older, something rooted in the land.
Whether for practical use, peaceful retreat, or joyous gatherings, the outside spaces to Great Eskrigg End are full of possibilities.
** For more photos and information, download the brochure on desktop. For your own hard copy brochure, or to book a viewing please call the team **
** For more photos and information, download the brochure on desktop. For your own hard copy brochure, or to book a viewing please call the team **
As prescribed by the Money Laundering Regulations 2017, we are by law required to conduct anti-money laundering checks on all potential buyers, and we take this responsibility very seriously. In line with HMRC guidelines, our trusted partner, Coadjute, will securely manage these checks on our behalf. A non-refundable fee of £45 + VAT per person (£120 + VAT if purchasing via a registered company) will apply for these checks, and Coadjute will handle the payment for this service. These anti-money laundering checks must be completed before we can send the memorandum of sale. Please contact the office if you have any questions in relation to this.
Council Tax Band: F
Tenure: Freehold
Brochures
Brochure- COUNCIL TAXA payment made to your local authority in order to pay for local services like schools, libraries, and refuse collection. The amount you pay depends on the value of the property.Read more about council Tax in our glossary page.
- Band: F
- PARKINGDetails of how and where vehicles can be parked, and any associated costs.Read more about parking in our glossary page.
- Yes
- GARDENA property has access to an outdoor space, which could be private or shared.
- Yes
- ACCESSIBILITYHow a property has been adapted to meet the needs of vulnerable or disabled individuals.Read more about accessibility in our glossary page.
- Ask agent
Great Eskrigg End, Old Hutton, Kendal, LA8 0NU
Add an important place to see how long it'd take to get there from our property listings.
__mins driving to your place
Get an instant, personalised result:
- Show sellers you’re serious
- Secure viewings faster with agents
- No impact on your credit score
Your mortgage
Notes
Staying secure when looking for property
Ensure you're up to date with our latest advice on how to avoid fraud or scams when looking for property online.
Visit our security centre to find out moreDisclaimer - Property reference RS0875. The information displayed about this property comprises a property advertisement. Rightmove.co.uk makes no warranty as to the accuracy or completeness of the advertisement or any linked or associated information, and Rightmove has no control over the content. This property advertisement does not constitute property particulars. The information is provided and maintained by AshdownJones, The Lakes and Lune Valley. Please contact the selling agent or developer directly to obtain any information which may be available under the terms of The Energy Performance of Buildings (Certificates and Inspections) (England and Wales) Regulations 2007 or the Home Report if in relation to a residential property in Scotland.
*This is the average speed from the provider with the fastest broadband package available at this postcode. The average speed displayed is based on the download speeds of at least 50% of customers at peak time (8pm to 10pm). Fibre/cable services at the postcode are subject to availability and may differ between properties within a postcode. Speeds can be affected by a range of technical and environmental factors. The speed at the property may be lower than that listed above. You can check the estimated speed and confirm availability to a property prior to purchasing on the broadband provider's website. Providers may increase charges. The information is provided and maintained by Decision Technologies Limited. **This is indicative only and based on a 2-person household with multiple devices and simultaneous usage. Broadband performance is affected by multiple factors including number of occupants and devices, simultaneous usage, router range etc. For more information speak to your broadband provider.
Map data ©OpenStreetMap contributors.




