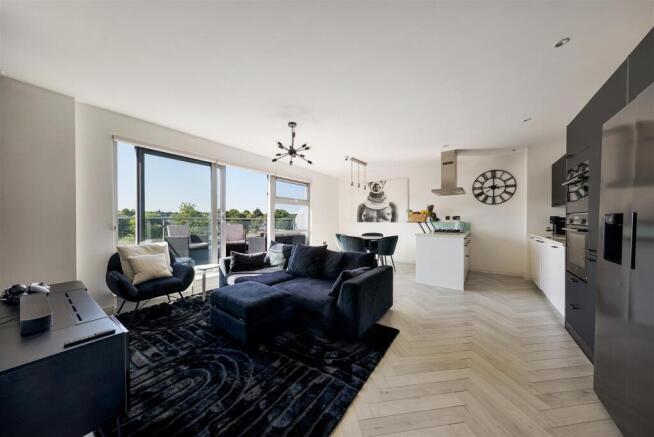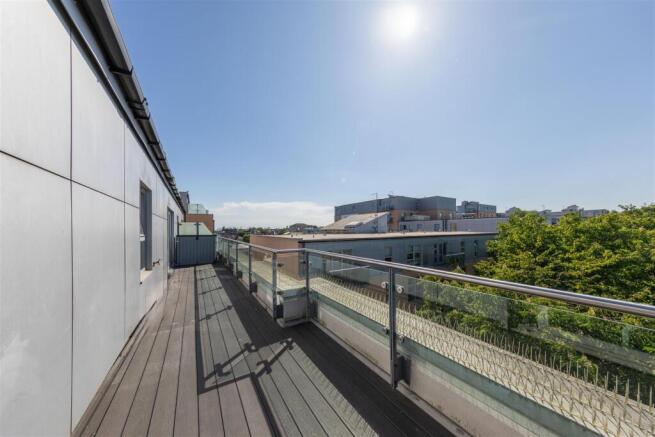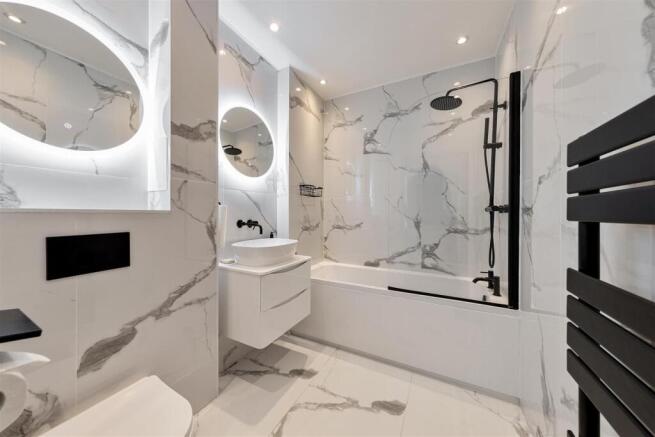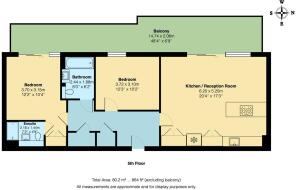
Queen Mary Avenue Penthouse, South Woodford

- PROPERTY TYPE
Flat
- BEDROOMS
2
- BATHROOMS
2
- SIZE
864 sq ft
80 sq m
Key features
- Penthouse Apartment
- Two Double Bedrooms
- Two Bathrooms
- Impressive West Facing Balcony with Leafy Views
- Open Plan Living Space
- 864 Sq Ft
- Secure Underground Parking
- 24 Hour Concierge
- Gated Development
- Short Walk to South Woodford Station & Amenities
Description
The development features a 24-hour concierge service and secure underground parking, offering added peace of mind. Whether you're looking for a ready-made base or a blank canvas to personalise, this apartment provides the space, setting, and flexibility to suit your plans from day one.
IF YOU LIVED HERE...
This striking apartment has been thoughtfully designed to make a lasting impression, with a bold black-and-white palette and carefully considered details throughout.
Step into a wide entrance hallway where two built-in storage cupboards help keep everyday items neatly tucked away, preserving the clean, minimal aesthetic.
To the right, you’ll find the open-plan kitchen and reception room with the kitchen occupying the length of the room. Chevron-patterned flooring runs underfoot, while a mix of white and black cabinetry creates contrast and cohesion. High-quality integrated appliances, including a double oven at eye level, gas hob, and American-style fridge freezer, provide functionality without compromising on design. A clever recessed nook offers the perfect spot for cookbooks or display, while a crittall-style glazed door and black feature radiator add architectural interest. Overhead, three pendant lights are ideally placed to create a warm atmosphere above your dining area.
From the reception space, step out onto your private west-facing balcony, stretching the full 48 feet of the home. Overlooking leafy treetops, it's an ideal spot to enjoy the evening sun or host relaxed outdoor gatherings.
There are two double bedrooms to choose from. The principal bedroom enjoys the benefit of a built-in wardrobe, balcony access, and its own sleek en suite shower room. The second bedroom is just as bright and inviting, with the addition of a midnight blue feature wall.
The main bathroom continues the high-spec finish, with floor-to-ceiling white and grey marble-effect tiling, a built-in vanity unit, LED-lit mirrors, and black matte fittings including a stylish towel radiator. The space is calm, contemporary, and designed for everyday comfort.
WHAT ELSE?
- Food lovers will appreciate the diverse selection of restaurants, cafes, and pubs, including the popular Splash Kitchen and Bobo & Wild for coffee and brunch, plus the much-loved namesake gastropub, The George.
- Movie buffs will love grabbing some popcorn and heading to Woodford's Art Deco Odeon cinema
- For shopping, George Lane is lined with boutique stores and essential services, while Waitrose and Sainsbury’s cater to everyday needs as well as a monthly farmer’s market.
- Outdoor enthusiasts can enjoy the nearby Epping Forest, a mere 5-minute walk away for leisurely walks and cycling, as well as Roding Valley Park for riverside strolls.
- South Woodford station (Central Line) is just a short walk away, providing incredibly easy access to the City and West End (18 mins to Liverpool Street or 27 mins to Oxford Circus)
Kitchen / Reception Room - 6.20 x 5.25m (20'4" x 17'2") -
Bathroom - 2.44 x 1.88m (8'0" x 6'2") -
Bedroom - 3.72 x 3.10m (12'2" x 10'2") -
Bedroom - 3.70 x 3.15m (12'1" x 10'4") -
Ensuite - 2.18 x 1.44m (7'1" x 4'8") -
Balcony - 14.74 x 2.06m (48'4" x 6'9") -
A WORD FROM THE OWNERS...
"A Home That Captured Our Hearts – Now It’s Your Turn. From the moment we walked in, we were captivated by the open-plan living space, bathed in natural light from the expansive windows, and the large private terrace where we spent countless evenings watching sunsets. The peaceful communal gardens with water features became our personal haven — ideal for children to explore, dogs to roam, or simply soaking up the sun with a book in hand. Nestled in a secure, gated community with underground parking, this apartment offered us the perfect balance: just a 10-minute walk to the station and a 20 minute train ride to central london, we enjoyed seamless access to the city while embracing the tranquillity of nearby Epping Forest, parks, and lakes. The vibrant high street, buzzing with energy and growth, gave us a true sense of community — with our favourite coffee spot, Gail’s, just five minutes away (don’t miss the almond croissant!). As our first home together, this apartment has been more than bricks and mortar — it’s where we shared Sunday brunches, movie nights, morning coffees on the balcony, and everything in between. It’s been our sanctuary — warm, welcoming, and filled with love. After years of pouring our hearts (and bank accounts) into making it just right, we’re only parting with it because our family is growing. It’s not an easy goodbye, but we’re excited for someone new to fall in love with it, just as we did. We hope it becomes your “Home,” too."
Brochures
Queen Mary Avenue Penthouse, South WoodfordProperty Material InformationBrochure- COUNCIL TAXA payment made to your local authority in order to pay for local services like schools, libraries, and refuse collection. The amount you pay depends on the value of the property.Read more about council Tax in our glossary page.
- Band: D
- PARKINGDetails of how and where vehicles can be parked, and any associated costs.Read more about parking in our glossary page.
- Yes
- GARDENA property has access to an outdoor space, which could be private or shared.
- Ask agent
- ACCESSIBILITYHow a property has been adapted to meet the needs of vulnerable or disabled individuals.Read more about accessibility in our glossary page.
- Ask agent
Queen Mary Avenue Penthouse, South Woodford
Add an important place to see how long it'd take to get there from our property listings.
__mins driving to your place
Get an instant, personalised result:
- Show sellers you’re serious
- Secure viewings faster with agents
- No impact on your credit score

Your mortgage
Notes
Staying secure when looking for property
Ensure you're up to date with our latest advice on how to avoid fraud or scams when looking for property online.
Visit our security centre to find out moreDisclaimer - Property reference 33886332. The information displayed about this property comprises a property advertisement. Rightmove.co.uk makes no warranty as to the accuracy or completeness of the advertisement or any linked or associated information, and Rightmove has no control over the content. This property advertisement does not constitute property particulars. The information is provided and maintained by The Stow Brothers, South Woodford & Woodford. Please contact the selling agent or developer directly to obtain any information which may be available under the terms of The Energy Performance of Buildings (Certificates and Inspections) (England and Wales) Regulations 2007 or the Home Report if in relation to a residential property in Scotland.
*This is the average speed from the provider with the fastest broadband package available at this postcode. The average speed displayed is based on the download speeds of at least 50% of customers at peak time (8pm to 10pm). Fibre/cable services at the postcode are subject to availability and may differ between properties within a postcode. Speeds can be affected by a range of technical and environmental factors. The speed at the property may be lower than that listed above. You can check the estimated speed and confirm availability to a property prior to purchasing on the broadband provider's website. Providers may increase charges. The information is provided and maintained by Decision Technologies Limited. **This is indicative only and based on a 2-person household with multiple devices and simultaneous usage. Broadband performance is affected by multiple factors including number of occupants and devices, simultaneous usage, router range etc. For more information speak to your broadband provider.
Map data ©OpenStreetMap contributors.





