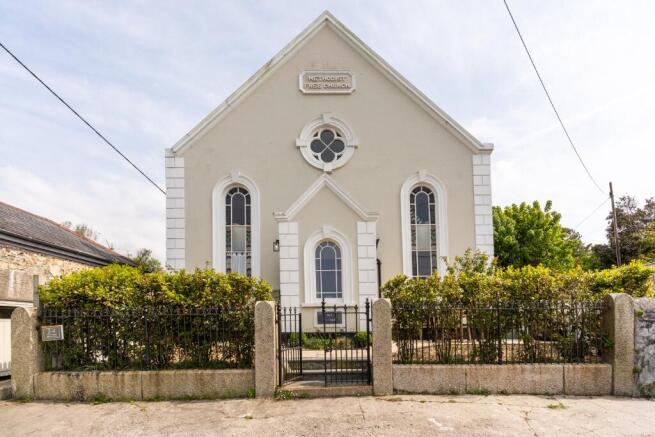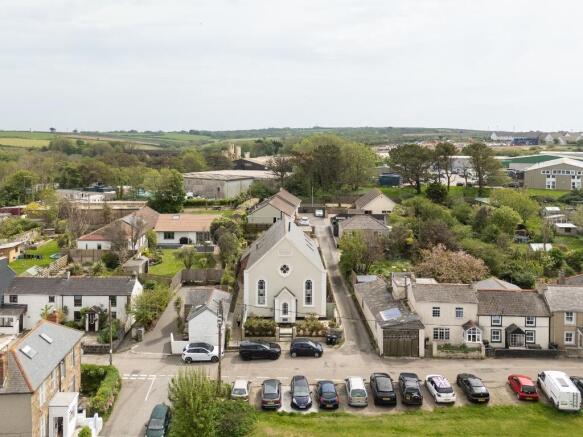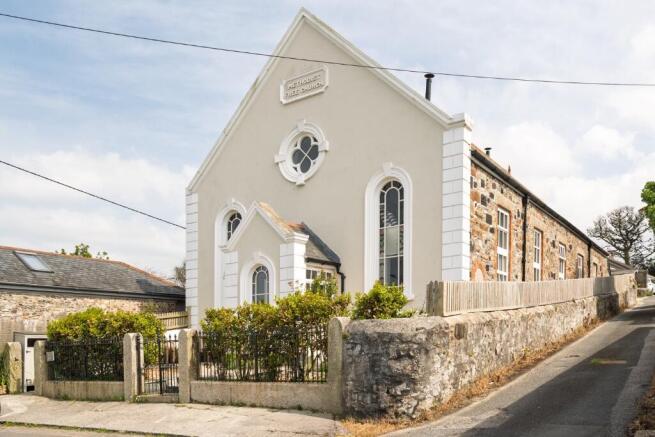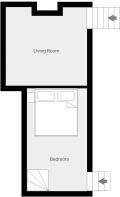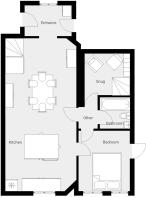4 - The Chapel - Hayle

- PROPERTY TYPE
Maisonette
- BEDROOMS
2
- BATHROOMS
1
- SIZE
775 sq ft
72 sq m
Key features
- UNIQUE CHAPEL CONVERSION
- 2 DOUBLE BEDROOMS
- FABULOUS OPEN PLAN LIVING ROOM/KITCHEN WITH VULTED CEILINGS
- MANY ORIGINAL VICTORIAN FEATURES
- PRIVATE ENCLOSED GARDEN
- PRIVATE PARKING SPACE
- GAS CENTRAL HEATING
- GREAT LOCATION
- SNUG/STUDY
- NO ONWARD CHAIN
Description
Our clients have skilfully retained so many original features but have added a fabulous contemporary twist to offer a true one of a kind property.
We love the huge open plan living area with bespoke kitchen and high 7 metre ceilings, and a charming snug/reading area.
There are 2 staircases which add to the charm and character together with wooden floor boards ,deep skirtings and large windows.
Externally a very private enclosed garden has been carefully designed to enjoy the tranquillity of this historic building .A private parking space adjoins the property.
Location wise, Ventonleague is a very pretty part of the town with a large open green to the front.
There is easy access to Gwithian Towans with its fabulous 3 mile golden sandy beaches just 2 miles away.
Hayle railway station, the A30 and shopping centre are also easily accessible.
St Ives and Carbis Bay are just 7 and 5 miles distant.
THE ACCOMMODATION (all dimensions are approximate)
Door to Communal Hall .Video entry.
Door to
ENTRANCE HALL
2.8m x 1.7m. Original floor tiles. Window to the side. Cupboard housing Baxi boiler.
FABULOUS OPEN LIVING/DINING/KITCHEN - 8.4m x 3.6m. What a room! Bespoke kitchen with a great range of cabinets. Large central island.Induction hob. Sink. Dishwasher. Fridge/freezer. Larder cupboard. Large window. High vaulted ceilings. Wooden floor boards. Stairs rising. Depp moulded skirtings.
INNER HALLWAY - Parquet floors. Second staircase rising.
BATHROOM - 1.8m x 1.6m. Bath with victorian brass fittings, vanity, low level wc,subway style tiling. Floor tiling. Velux.
BEDROOM 1 - 3.4m x 2.7m. Radiator. Door to outside rear garden.2 large windows.
STUDY/SNUG. 2.7 m x 2.3 m.
FIRST FLOOR
BEDROOM 1 - 3.9m x 2.8m. Velux. Radiator, steps to large room with space to extend and add an en suite.
From the living room, the principal stairs lead to
FIRST FLOOR -
LOUNGE - 3.7m x 3.7m. Original ceiling. Log burner. Parquet floor. Decorative iron work.
BEDROOM 2 - 3.9m x 2.8m.
OUTSIDE
Parking space to the side.
Private enclosed rear garden perfect for outdoor entertaining.Gate to parking .
TENURE - Leasehold. 999 year lease.
Minimal ground rent.
Service charge to be confirmed but we anticipate a 4 way split between the 4 properties.
Services - All mains.
No restrictions on holiday/long term lets. Pets allowed.
The anticipated outgoings are anticipated to be around £550 per annum to include buildings insurance, fire safety checks, communal area maintainence,sinking fund.This equates to £45 per month .
- COUNCIL TAXA payment made to your local authority in order to pay for local services like schools, libraries, and refuse collection. The amount you pay depends on the value of the property.Read more about council Tax in our glossary page.
- Ask agent
- PARKINGDetails of how and where vehicles can be parked, and any associated costs.Read more about parking in our glossary page.
- Private
- GARDENA property has access to an outdoor space, which could be private or shared.
- Patio,Private garden,Enclosed garden,Rear garden
- ACCESSIBILITYHow a property has been adapted to meet the needs of vulnerable or disabled individuals.Read more about accessibility in our glossary page.
- No wheelchair access
Energy performance certificate - ask agent
4 - The Chapel - Hayle
Add an important place to see how long it'd take to get there from our property listings.
__mins driving to your place
Get an instant, personalised result:
- Show sellers you’re serious
- Secure viewings faster with agents
- No impact on your credit score
Your mortgage
Notes
Staying secure when looking for property
Ensure you're up to date with our latest advice on how to avoid fraud or scams when looking for property online.
Visit our security centre to find out moreDisclaimer - Property reference 1238. The information displayed about this property comprises a property advertisement. Rightmove.co.uk makes no warranty as to the accuracy or completeness of the advertisement or any linked or associated information, and Rightmove has no control over the content. This property advertisement does not constitute property particulars. The information is provided and maintained by Fletcher Homes and Land, Covering Penzance. Please contact the selling agent or developer directly to obtain any information which may be available under the terms of The Energy Performance of Buildings (Certificates and Inspections) (England and Wales) Regulations 2007 or the Home Report if in relation to a residential property in Scotland.
*This is the average speed from the provider with the fastest broadband package available at this postcode. The average speed displayed is based on the download speeds of at least 50% of customers at peak time (8pm to 10pm). Fibre/cable services at the postcode are subject to availability and may differ between properties within a postcode. Speeds can be affected by a range of technical and environmental factors. The speed at the property may be lower than that listed above. You can check the estimated speed and confirm availability to a property prior to purchasing on the broadband provider's website. Providers may increase charges. The information is provided and maintained by Decision Technologies Limited. **This is indicative only and based on a 2-person household with multiple devices and simultaneous usage. Broadband performance is affected by multiple factors including number of occupants and devices, simultaneous usage, router range etc. For more information speak to your broadband provider.
Map data ©OpenStreetMap contributors.
